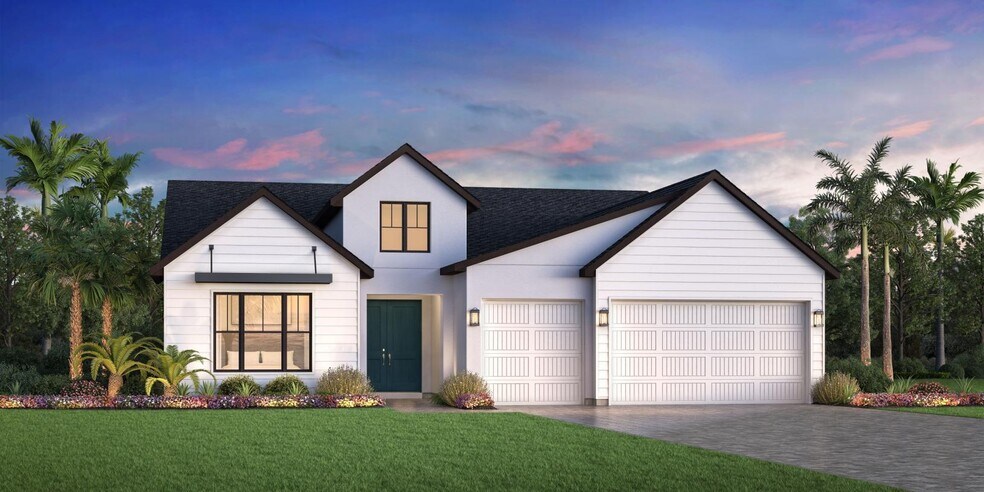
Apollo Beach, FL 33572
Estimated payment starting at $4,477/month
Highlights
- Fitness Center
- Active Adult
- Primary Bedroom Suite
- New Construction
- Gourmet Kitchen
- Clubhouse
About This Floor Plan
The Selby offers beauty, functionality, and sophistication all in one. Upon entering through the grand foyer with a tray ceiling, the great room welcomes guests with its spacious design, natural light, and tray ceiling. A well-equipped kitchen overlooks the casual dining area and features an impressive center island, ample counter and cabinet space, and a walk-in pantry. The covered lanai off the great room is accessed by multi-slide doors for seamless indoor/outdoor living. Dual walk-in closets and a relaxing primary bath with a dual-sink vanity, a luxe shower, linen storage, and a private water closet create a wonderful primary bedroom. Two secondary bedrooms feature roomy closets and a shared hall bath. A third secondary bedroom offers a walk-in closet and a private bath. Additional highlights include an everyday entry, a powder room, and conveniently located laundry.
Builder Incentives
Your perfect home is waiting for you. Unlock exclusive savings on select homes during Toll Brothers National Sales Event, 1/24-2/8/26.* Talk to an expert for details.
Sales Office
| Monday |
3:00 PM - 6:00 PM
|
| Tuesday - Saturday |
10:00 AM - 6:00 PM
|
| Sunday |
12:00 PM - 6:00 PM
|
Home Details
Home Type
- Single Family
Parking
- 3 Car Attached Garage
- Front Facing Garage
Home Design
- New Construction
Interior Spaces
- 2,828 Sq Ft Home
- 1-Story Property
- Tray Ceiling
- Great Room
- Combination Kitchen and Dining Room
- Game Room
- Flex Room
Kitchen
- Gourmet Kitchen
- Breakfast Bar
- Walk-In Pantry
- Dishwasher
- Kitchen Island
Bedrooms and Bathrooms
- 4 Bedrooms
- Primary Bedroom Suite
- Walk-In Closet
- Powder Room
- Double Vanity
- Private Water Closet
- Bathtub with Shower
- Walk-in Shower
Laundry
- Laundry Room
- Laundry on main level
Outdoor Features
- Lanai
- Porch
Utilities
- Air Conditioning
- High Speed Internet
- Cable TV Available
Community Details
Overview
- Active Adult
- No Home Owners Association
Amenities
- Community Fire Pit
- Clubhouse
- Game Room
Recreation
- Tennis Courts
- Pickleball Courts
- Sport Court
- Bocce Ball Court
- Fitness Center
- Community Pool
- Community Spa
- Dog Park
- Trails
Map
Other Plans in Regency at Waterset - Wren Collection
About the Builder
- Regency at Waterset - Vine Collection
- Regency at Waterset - Teal Collection
- Regency at Waterset - Wren Collection
- Waterset - Inspiration Series
- Waterset
- Inspiration Phase H Series
- Waterset - Single Family Homes
- Waterset
- Waterset - Tradition Series
- 6218 Hidden Branch Dr
- Waterset - Artisan Series
- 5591 N U S Highway 41
- Waterset - Townhomes
- Waterset - Bungalows
- 236 Lookout Dr
- MiraBay - Marisol Pointe - Signature Series
- MiraBay - Marisol Pointe - Florida Series
- TBD Golf and Sea Blvd
- 6225 Flamingo Dr
- 102 Lookout Dr
