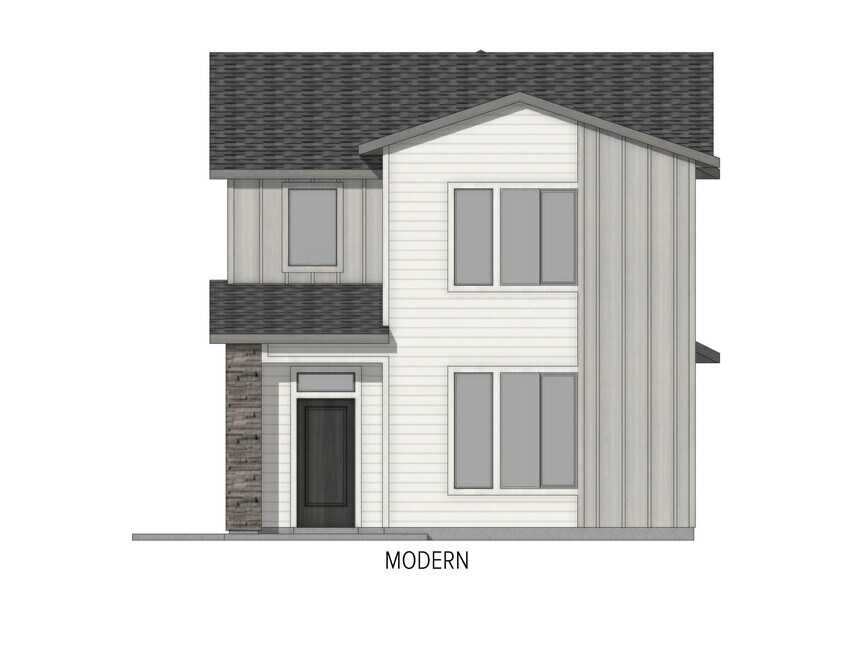
Estimated payment starting at $2,456/month
Highlights
- New Construction
- Loft
- Community Basketball Court
- Primary Bedroom Suite
- No HOA
- Walk-In Pantry
About This Floor Plan
Unlock more free time with a low-maintenance life in the Selkirk 1696! The open concept main level is excellent for entertaining or for a cozy night in. The well-appointed kitchen offers an island overlooking the living room & dining area, spacious corner pantry, and easy access to the patio. Upstairs you are greeted by a sprawling loft space and all three bedrooms. The 2nd level laundry room is conveniently situated to all the bedrooms, meaning fewer trips up and down the stairs. The primary suite is well appointed with an en suite bath and walk-in closet. Enjoy a higher level of living with low maintenance landscaping in the Selkirk.
Builder Incentives
For a limited time, get up to $50k* in bonus savings. Celebrate the new season with a new home and unwrap big savings. Act now!
Sales Office
Home Details
Home Type
- Single Family
Home Design
- New Construction
Interior Spaces
- 2-Story Property
- Open Floorplan
- Loft
Kitchen
- Eat-In Kitchen
- Walk-In Pantry
- Kitchen Island
Bedrooms and Bathrooms
- 3 Bedrooms
- Primary Bedroom Suite
- Walk-In Closet
- Powder Room
Laundry
- Laundry Room
- Laundry on upper level
Parking
- Attached Garage
- Rear-Facing Garage
Outdoor Features
- Patio
Community Details
Overview
- No Home Owners Association
Amenities
- Community Barbecue Grill
- Picnic Area
Recreation
- Community Basketball Court
- Community Playground
- Trails
Map
Other Plans in Ledgestone
About the Builder
- Ledgestone
- 1437 E Andes Dr
- 1223 E Andes Dr
- 1261 E Andes Dr
- 1279 E Andes Dr
- 1268 E Andes Dr
- 9435 S Egg Harbor Ave
- Patagonia
- 1351 E Andes Dr
- 9440 S Egg Harbor Ave
- 1367 E Andes Dr
- 1334 E Andes Dr
- Patagonia
- 728 E Merino St
- 9376 S Egg Harbor
- 1184 E Rio Chico Dr
- 701 E Bouquet Ct
- 1469 E Andes Dr
- 1485 E Andes Dr
- Lugarno Terra
