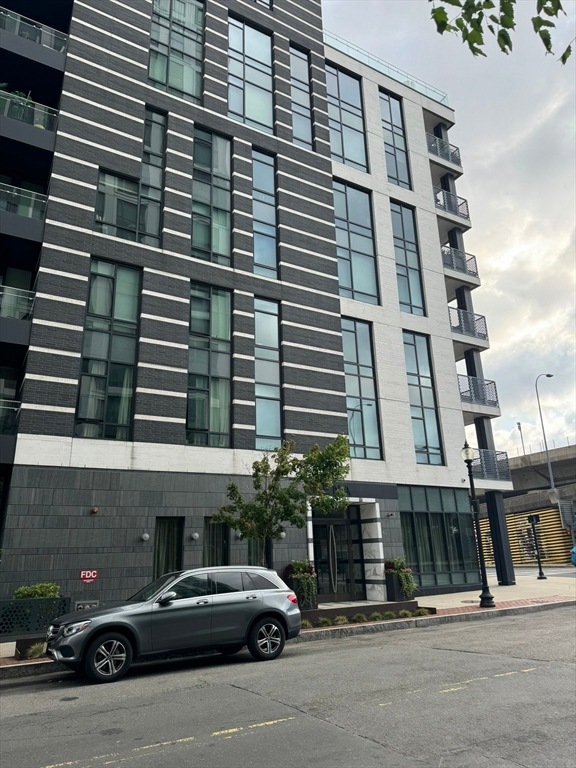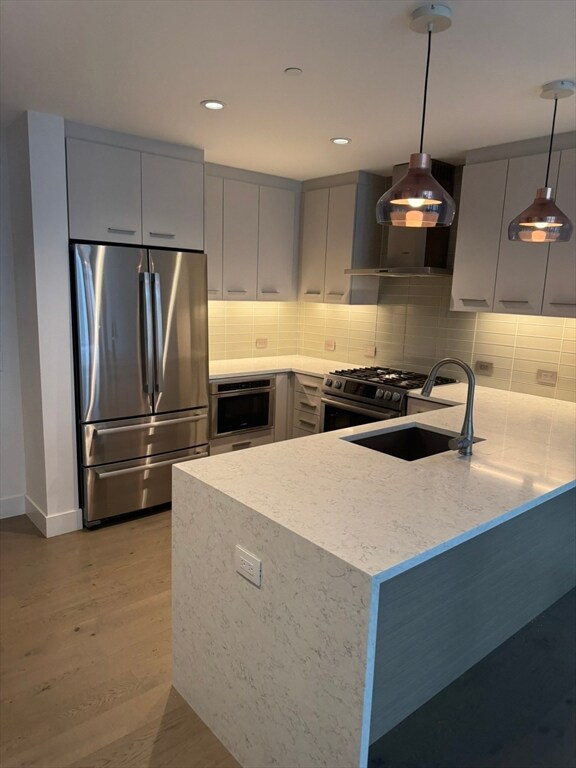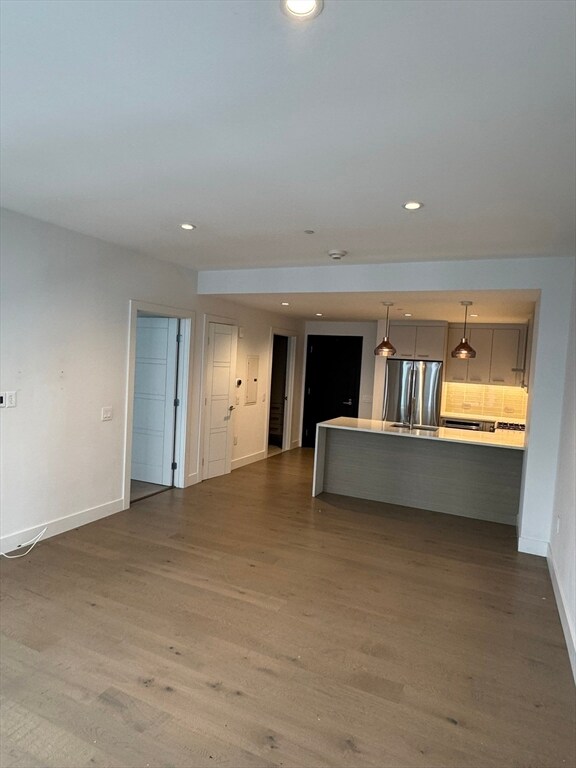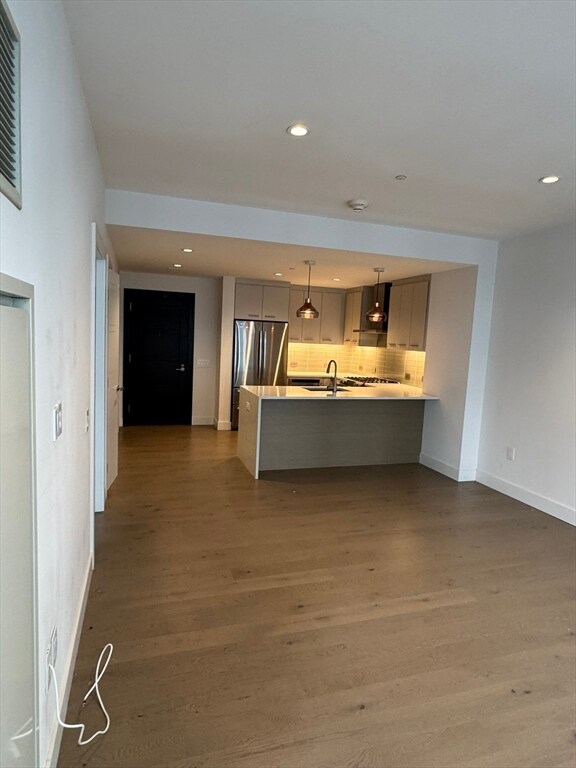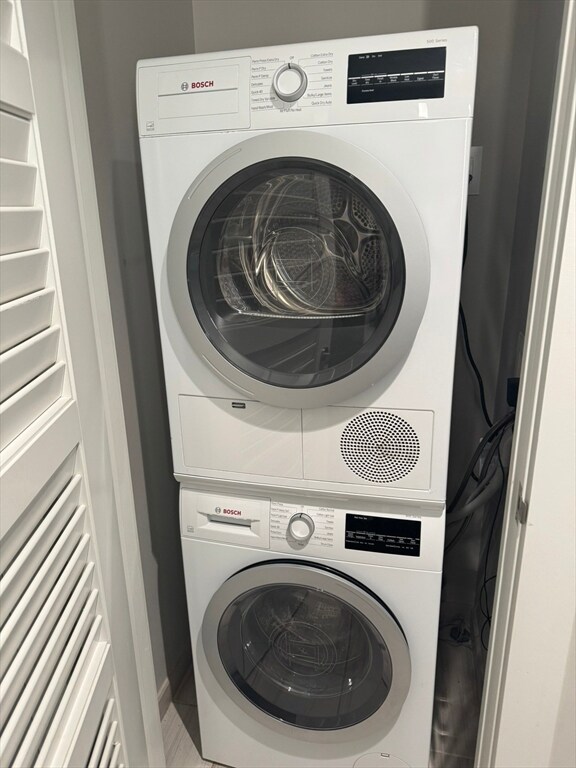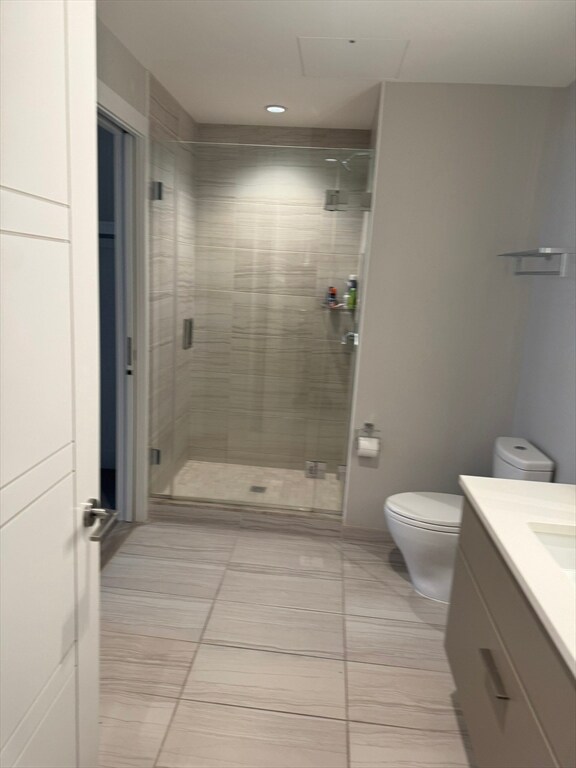
SEPIA at Ink Block 40 Traveler St Unit 506 Boston, MA 02118
South End Neighborhood
1
Bed
1
Bath
742
Sq Ft
2018
Built
Highlights
- Concierge
- Clubhouse
- Forced Air Heating and Cooling System
- Fitness Center
- Elevator
- 1-minute walk to Underground Ink Block
About This Home
As of May 2025Discover contemporary luxury living in this stunning 1-bedroom, 1-bathroom condo situated in the heart of Boston's vibrant South End. This newer construction building boasts an array of amenities designed to make your life easy and enjoyable
Property Details
Home Type
- Condominium
Est. Annual Taxes
- $7,547
Year Built
- Built in 2018
Interior Spaces
- 742 Sq Ft Home
- 1-Story Property
Bedrooms and Bathrooms
- 1 Bedroom
- 1 Full Bathroom
Utilities
- Forced Air Heating and Cooling System
- Hot Water Heating System
- 220 Volts
Listing and Financial Details
- Assessor Parcel Number W:03 P:06731 S:102,5085555
Community Details
Overview
- Association fees include heat, gas, water, sewer, insurance, maintenance structure, ground maintenance, snow removal, trash, air conditioning, reserve funds
- 76 Units
- Mid-Rise Condominium
- Siena Community
Amenities
- Concierge
- Clubhouse
- Elevator
- Community Storage Space
Recreation
- Fitness Center
Ownership History
Date
Name
Owned For
Owner Type
Purchase Details
Listed on
Dec 20, 2024
Closed on
May 19, 2025
Sold by
Aaia Rml Llc
Bought by
Lord Victor and Lord Bonnie
Seller's Agent
Dennis Oliveira
JDS Realty Group
Buyer's Agent
Joe Wolvek
Gibson Sotheby's International Realty
List Price
$799,900
Sold Price
$685,000
Premium/Discount to List
-$114,900
-14.36%
Views
115
Home Financials for this Owner
Home Financials are based on the most recent Mortgage that was taken out on this home.
Avg. Annual Appreciation
34.58%
Purchase Details
Closed on
Sep 9, 2024
Sold by
Wang Feng and Athene Annuity & Life Co
Bought by
Aaia Rml Llc
Purchase Details
Closed on
May 8, 2018
Sold by
Siena Ink Block Llc
Bought by
Wang Feng
Home Financials for this Owner
Home Financials are based on the most recent Mortgage that was taken out on this home.
Original Mortgage
$525,000
Interest Rate
4.88%
Mortgage Type
New Conventional
Similar Homes in the area
Create a Home Valuation Report for This Property
The Home Valuation Report is an in-depth analysis detailing your home's value as well as a comparison with similar homes in the area
Home Values in the Area
Average Home Value in this Area
Purchase History
| Date | Type | Sale Price | Title Company |
|---|---|---|---|
| Deed | $685,000 | None Available | |
| Deed | $685,000 | None Available | |
| Foreclosure Deed | $723,278 | None Available | |
| Foreclosure Deed | $723,278 | None Available | |
| Foreclosure Deed | $723,278 | None Available | |
| Deed | $809,000 | -- | |
| Deed | $809,000 | -- | |
| Deed | $809,000 | -- |
Source: Public Records
Mortgage History
| Date | Status | Loan Amount | Loan Type |
|---|---|---|---|
| Previous Owner | $616,000 | Stand Alone Refi Refinance Of Original Loan | |
| Previous Owner | $525,000 | New Conventional |
Source: Public Records
Property History
| Date | Event | Price | Change | Sq Ft Price |
|---|---|---|---|---|
| 05/23/2025 05/23/25 | Sold | $685,000 | 0.0% | $923 / Sq Ft |
| 05/05/2025 05/05/25 | Pending | -- | -- | -- |
| 04/30/2025 04/30/25 | Off Market | $685,000 | -- | -- |
| 03/20/2025 03/20/25 | Price Changed | $699,900 | -6.7% | $943 / Sq Ft |
| 02/19/2025 02/19/25 | Price Changed | $749,900 | -2.5% | $1,011 / Sq Ft |
| 01/18/2025 01/18/25 | Price Changed | $769,000 | -3.9% | $1,036 / Sq Ft |
| 12/20/2024 12/20/24 | For Sale | $799,900 | -- | $1,078 / Sq Ft |
Source: MLS Property Information Network (MLS PIN)
Tax History Compared to Growth
Tax History
| Year | Tax Paid | Tax Assessment Tax Assessment Total Assessment is a certain percentage of the fair market value that is determined by local assessors to be the total taxable value of land and additions on the property. | Land | Improvement |
|---|---|---|---|---|
| 2025 | $8,204 | $708,500 | $0 | $708,500 |
| 2024 | $7,547 | $692,400 | $0 | $692,400 |
| 2023 | $7,289 | $678,700 | $0 | $678,700 |
| 2022 | $7,242 | $665,600 | $0 | $665,600 |
| 2021 | $6,963 | $652,600 | $0 | $652,600 |
| 2020 | $7,431 | $703,700 | $0 | $703,700 |
Source: Public Records
Agents Affiliated with this Home
-
Dennis Oliveira

Seller's Agent in 2025
Dennis Oliveira
JDS Realty Group
(203) 703-2503
1 in this area
132 Total Sales
-
Joe Wolvek

Buyer's Agent in 2025
Joe Wolvek
Gibson Sothebys International Realty
(617) 584-9790
16 in this area
40 Total Sales
About SEPIA at Ink Block
Map
Source: MLS Property Information Network (MLS PIN)
MLS Number: 73321103
APN: 0306731102
Nearby Homes
- 40 Traveler St Unit 710
- 40 Traveler St Unit 612
- 40 Traveler St Unit 510
- 40 Traveler St Unit 203
- 380 Harrison Ave Unit 1123
- 380 Harrison Ave Unit 12E
- 380 Harrison Ave Unit 14H
- 380 Harrison Ave Unit 1008
- 380 Harrison Ave Unit 14J
- 380 Harrison Ave Unit 12F
- 410-412 Harrison Ave
- 139 E Berkeley St Unit 402
- 35 Fay St Unit 411
- 35 Fay St Unit 401
- 1180-1200 Washington St Unit 213
- 1166 Washington St Unit 201
- 1166 Washington St Unit 704-6
- 1166 Washington St Unit 406
- 100 Shawmut Ave Unit 201
- 100 Shawmut Ave Unit 310
