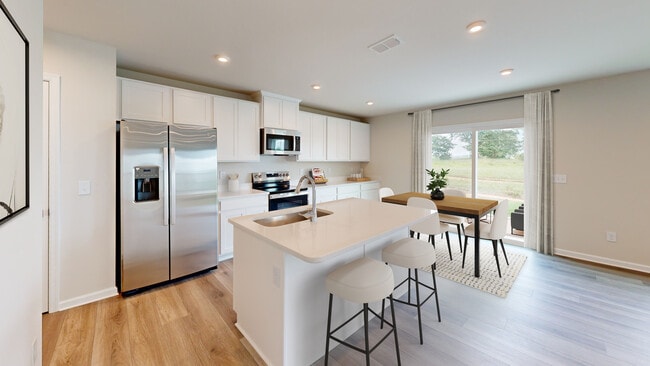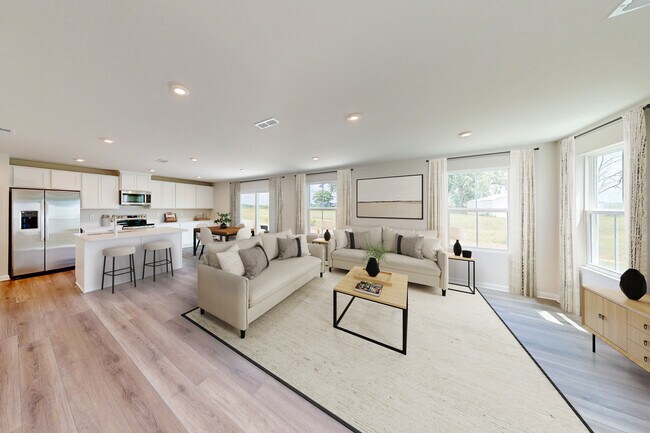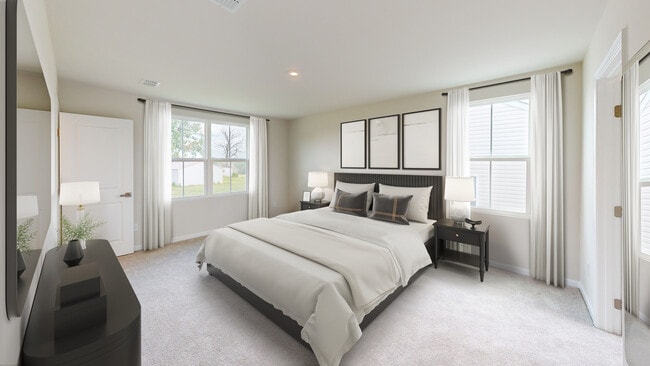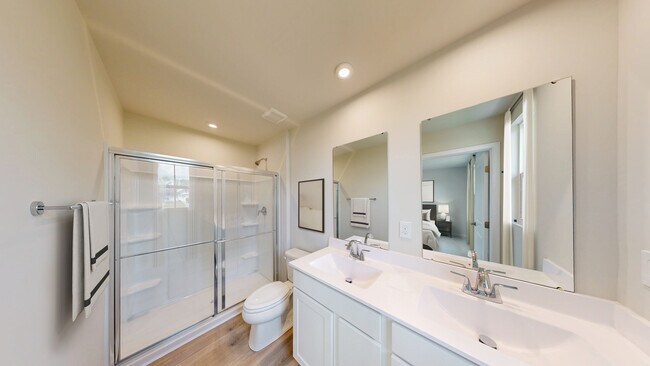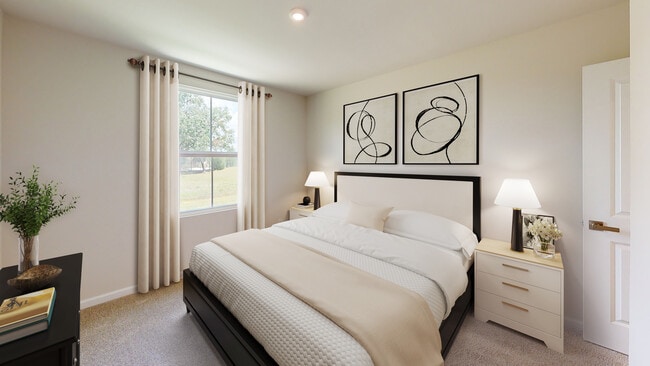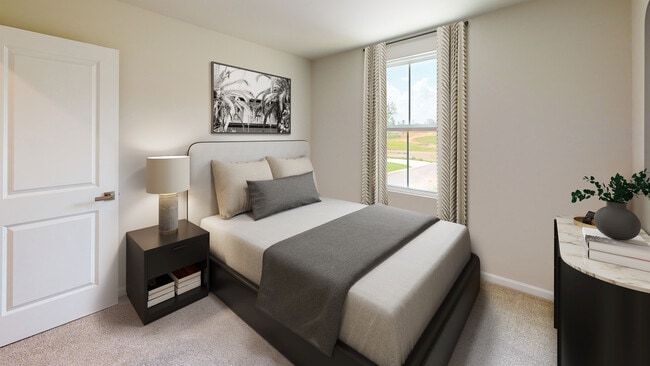
Estimated payment starting at $2,275/month
Total Views
10,418
4
Beds
2.5
Baths
1,749
Sq Ft
$205
Price per Sq Ft
Highlights
- New Construction
- Primary Bedroom Suite
- Covered Patio or Porch
- Christiana Elementary School Rated A-
- Great Room
- 2 Car Attached Garage
About This Floor Plan
The Sequoia single-family home is just as inviting as it is functional. Discover a thoughtfully designed two-story floor plan with efficient living and a bright flex space. The welcoming great room effortlessly flows into the kitchen and dining area, so you never miss a moment. Add an optional patio or covered porch for those warm summer nights and use the convenient garage entry to control clutter. On the second floor, four well-proportioned bedrooms await, including a versatile flex space at the top of the stairs perfect for reading or homework. Your private owner’s suite offers a large walk-in closet and spa-like double vanity bath with spacious shower. Come home to the Sequoia today!
Sales Office
Hours
| Monday |
1:00 PM - 5:00 PM
|
| Tuesday - Wednesday |
10:00 AM - 5:00 PM
|
| Thursday - Friday | Appointment Only |
| Saturday |
10:00 AM - 5:00 PM
|
| Sunday |
12:00 PM - 5:00 PM
|
Office Address
5440 Falling Star Way
Christiana, TN 37037
Driving Directions
Home Details
Home Type
- Single Family
HOA Fees
- $17 Monthly HOA Fees
Parking
- 2 Car Attached Garage
- Front Facing Garage
Home Design
- New Construction
Interior Spaces
- 2-Story Property
- Formal Entry
- Great Room
- Open Floorplan
- Dining Area
- Flex Room
- Kitchen Island
Bedrooms and Bathrooms
- 4 Bedrooms
- Primary Bedroom Suite
- Walk-In Closet
- Powder Room
- Dual Vanity Sinks in Primary Bathroom
- Bathtub with Shower
Laundry
- Laundry Room
- Laundry on upper level
Outdoor Features
- Covered Patio or Porch
Community Details
- Association fees include ground maintenance
Map
Other Plans in Clearview
About the Builder
Since 1948, Ryan Homes' passion and purpose has been in building beautiful places people love to call home. And while they've grown from a small, family-run business into one of the top five homebuilders in the nation, they've stayed true to the principles that have guided them from the beginning: unparalleled customer care, innovative designs, quality construction, affordable prices and desirable communities in prime locations.
Nearby Homes
- Clearview
- 5414 Walnut Farms Blvd
- 5409 Walnut Farms Blvd
- 480 Crescent Rd
- 0 Karo Rd
- Woodruff Cove
- 7106 Denton Dr
- 7209 Denton Dr
- 7102 Denton Dr
- 1 Delzotto Dr
- 3857 Delzotto Dr
- 7205 Denton Dr
- 2 Delzotto Dr
- 2829 Canfield Dr
- 0 Delzotto Dr Unit RTC3043215
- 3814 Carriage Dr
- 0 Joe Rowlin Rd Unit RTC3112463
- 0 Joe Rowlin Rd Unit RTC3112259
- 0 Midland Fosterville Rd
- Tiger Hill

