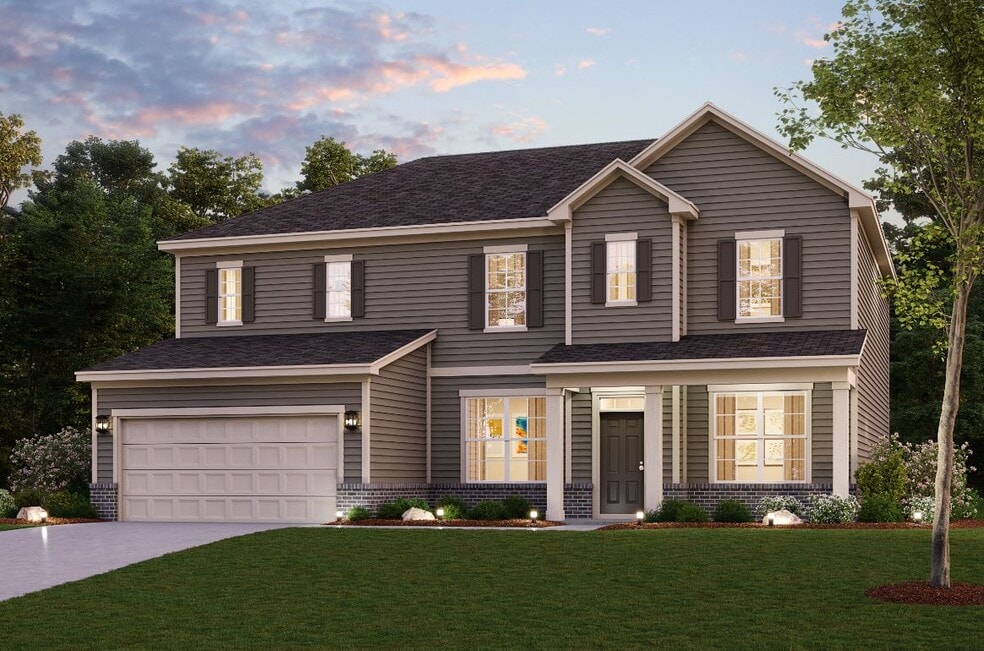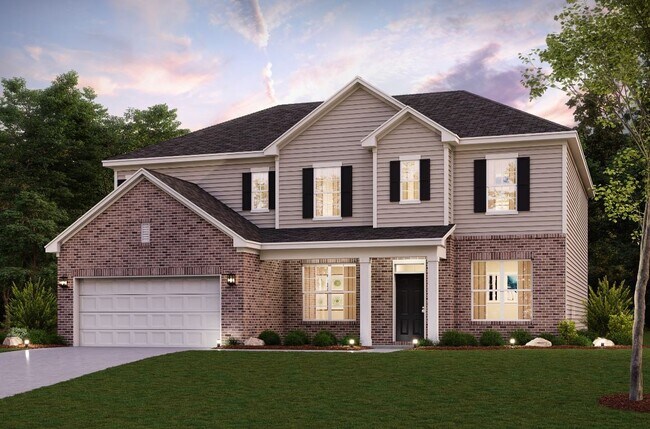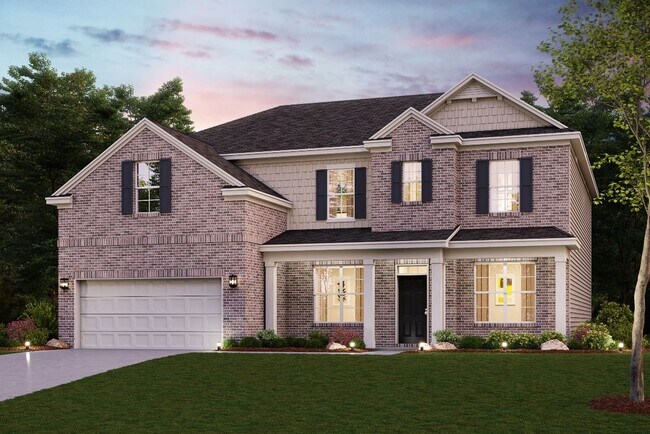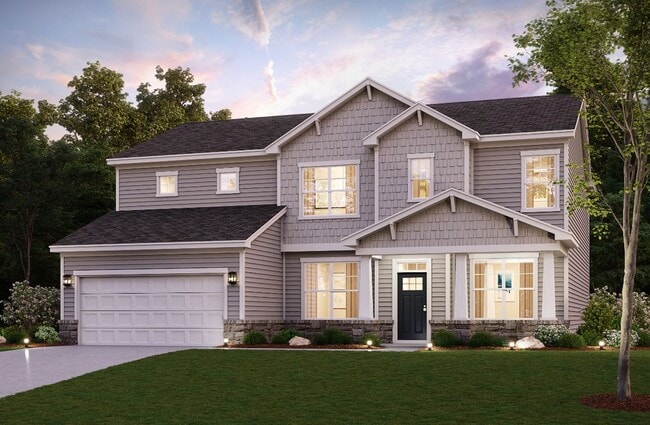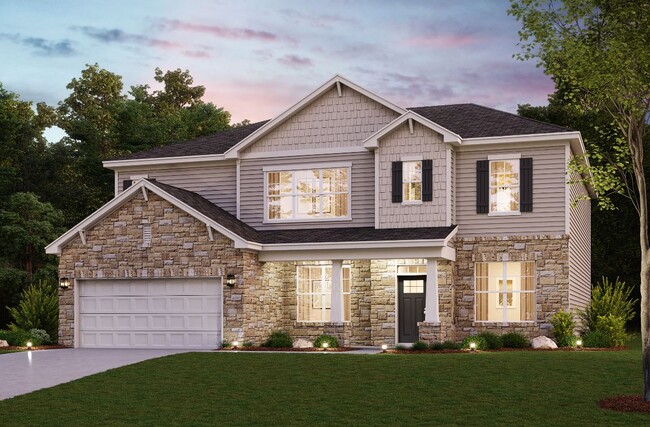
Estimated payment starting at $2,835/month
Highlights
- New Construction
- Freestanding Bathtub
- Loft
- Primary Bedroom Suite
- Main Floor Bedroom
- Great Room
About This Floor Plan
Welcome to the Sequoia at Oakhurst Manor, a luxurious two-story plan showcasing an abundance of smartly designed living space. As you enter from the charming front porch, you’ll find a long foyer leading to a private study, a wide-open great room with direct access to the patio and a well-appointed kitchen—boasting a generous walk-in pantry, a charming breakfast nook and an adjoining formal dining room. Completing the main level is a sizable secondary bedroom with a private entrance, a full hall bath and a pocket office. You’ll also appreciate the functional valet entry off the garage. As you head upstairs, there are three secondary bedrooms—one with its own walk-in closet and attached full bath—plus two secondary bedrooms sharing a Jack-and-Jill bathroom, a spacious loft and a convenient laundry room. The lavish primary suite is accentuated by a roomy walk-in closet and a deluxe bath with dual sinks, a benched shower and a tub.
Builder Incentives
Yes Lives Here - SE
Hometown Heroes Atlanta
Sales Office
| Monday - Thursday |
10:00 AM - 6:00 PM
|
| Friday |
1:00 PM - 6:00 PM
|
| Saturday |
10:00 AM - 6:00 PM
|
| Sunday |
12:00 PM - 6:00 PM
|
Home Details
Home Type
- Single Family
Parking
- 3 Car Attached Garage
- Front Facing Garage
Home Design
- New Construction
Interior Spaces
- 2-Story Property
- Great Room
- Dining Room
- Home Office
- Loft
Kitchen
- Breakfast Area or Nook
- Kitchen Island
Bedrooms and Bathrooms
- 5 Bedrooms
- Main Floor Bedroom
- Primary Bedroom Suite
- Walk-In Closet
- Jack-and-Jill Bathroom
- 4 Full Bathrooms
- Dual Sinks
- Private Water Closet
- Freestanding Bathtub
- Bathtub
- Walk-in Shower
Laundry
- Laundry Room
- Laundry on upper level
Outdoor Features
- Patio
- Front Porch
Community Details
- No Home Owners Association
Map
Other Plans in Oakhurst Manor
About the Builder
- Oakhurst Manor
- Roseleigh Park
- 2203 S Flat Rock Rd
- 1855 S Flat Rock Rd
- 8550 Rose Ave
- 0 Highway 5 Unit 10518009
- 0 Melrose Cir Unit 10642147
- 0 Melrose Cir Unit 7680280
- 995 Old Dallas Hwy
- Glen at Cave Springs
- 969 Old Dallas Hwy
- 0 Cave Springs Rd Unit 7695327
- 0 Cave Springs Rd Unit 10661095
- 6215 Grovener Ave
- 0 Stewart Mill Rd Unit 10318743
- 0 Stewart Mill Rd Unit 7403865
- Laurelwood
- Timber Ridge - 42'
- 0 Borrow Pit Rd Unit 10639343
- 00 Borrow Pit Rd
