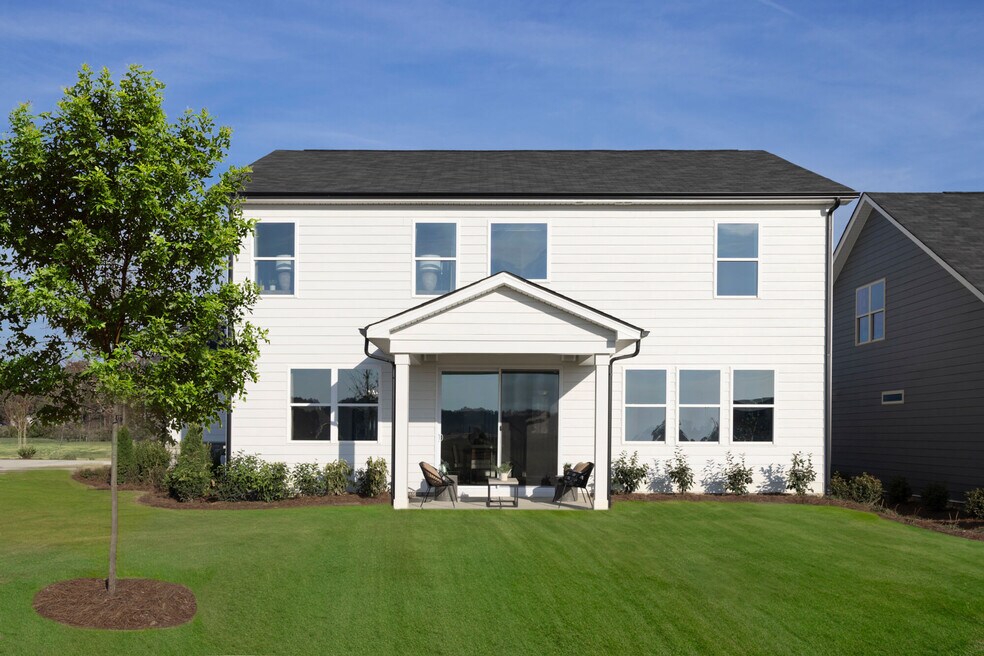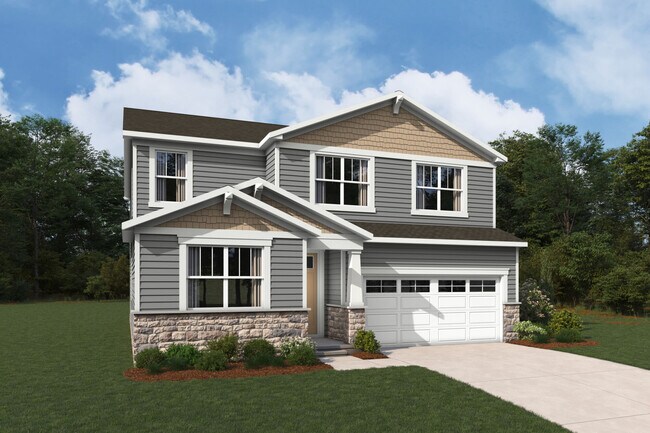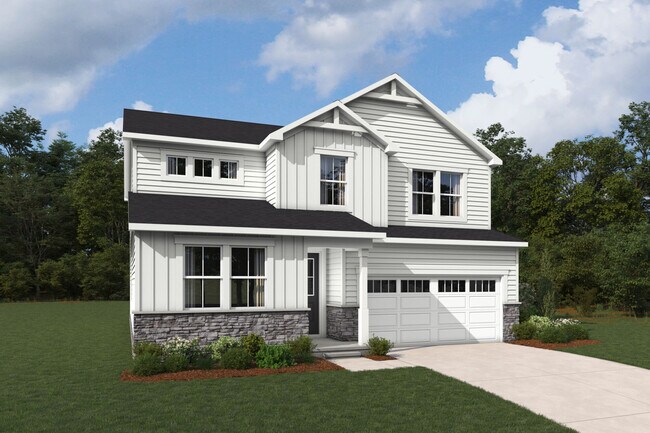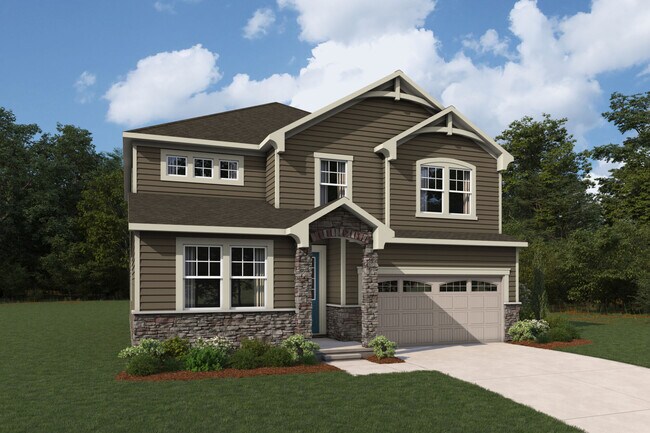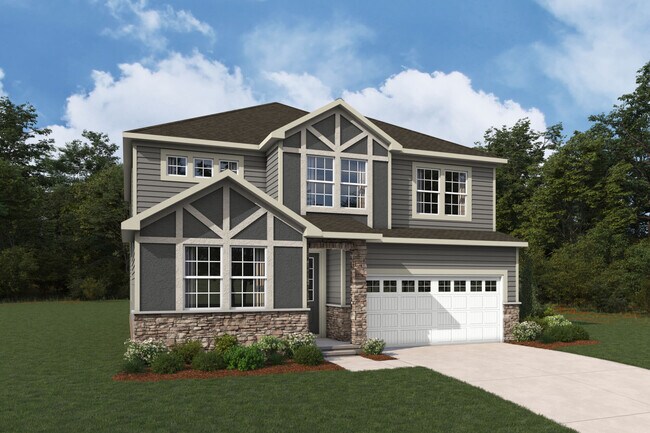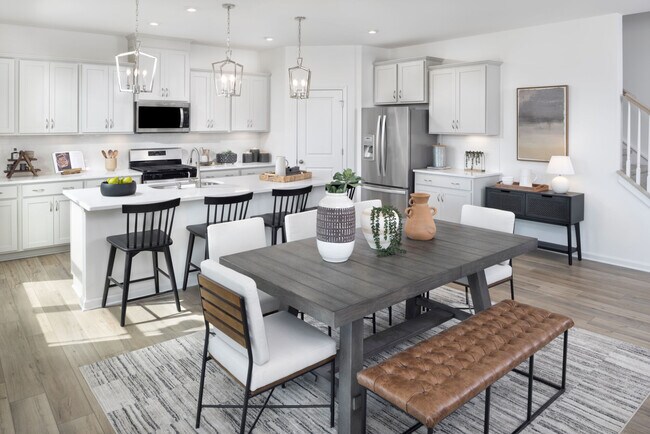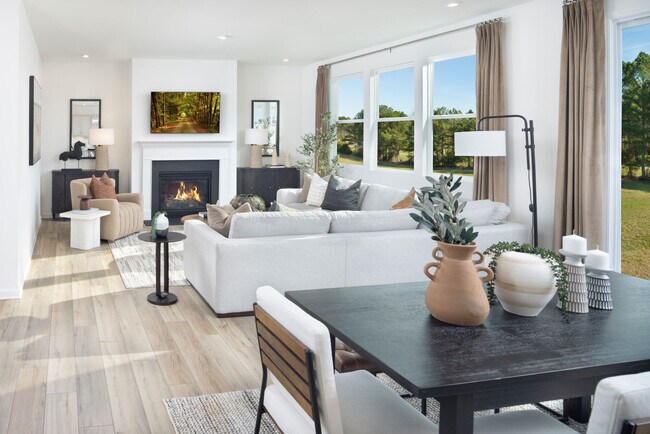
Estimated payment starting at $2,822/month
Highlights
- Community Cabanas
- Primary Bedroom Suite
- Loft
- New Construction
- Main Floor Bedroom
- Great Room
About This Floor Plan
Upon entering the Sequoia, you're greeted by a foyer that opens to a flex room and guest room with a shared full bathroom. Continue to the dining and great room and access to the patio - perfect for indoor/outdoor entertaining. The kitchen includes a large island with a breakfast bar and a walk-in pantry. Upstairs, you'll find the owner's suite with a bath oasis and super shower, a loft, secondary bedrooms, a full bathroom, and a convenient laundry room. Westfall is a new home community offering a range of nearby activities and amenities to fit every lifestyle. Enjoy proximity to Crowders Mountain State Park, Linwood Springs Park, and charming downtown Gastonia, with convenient access to I-85 and Uptown Charlotte. Appreciate the best of active and connected living in a peaceful, suburban setting. Westfall offers thoughtfully designed single-family floorplans with 36 bedrooms, 24.5 bathrooms, 2-car garages, open spaces and options for covered verandas and screen porches. It's Mattamy quality and style at an exceptional price, located in an exceptional area.
Sales Office
| Monday |
12:00 PM - 6:00 PM
|
| Tuesday - Thursday |
10:00 AM - 6:00 PM
|
| Saturday |
10:00 AM - 6:00 PM
|
| Sunday |
1:00 PM - 6:00 PM
|
Home Details
Home Type
- Single Family
Lot Details
- Landscaped
- Lawn
HOA Fees
- $65 Monthly HOA Fees
Parking
- 2 Car Attached Garage
- Front Facing Garage
Home Design
- New Construction
Interior Spaces
- 2-Story Property
- Tray Ceiling
- Recessed Lighting
- Double Pane Windows
- Great Room
- Open Floorplan
- Dining Area
- Loft
- Flex Room
- Smart Thermostat
Kitchen
- Walk-In Pantry
- Built-In Range
- Built-In Microwave
- Dishwasher
- Disposal
Bedrooms and Bathrooms
- 5 Bedrooms
- Main Floor Bedroom
- Primary Bedroom Suite
- Walk-In Closet
- 3 Full Bathrooms
- Dual Vanity Sinks in Primary Bathroom
- Secondary Bathroom Double Sinks
- Private Water Closet
- Bathtub with Shower
- Walk-in Shower
Laundry
- Laundry Room
- Laundry on upper level
- Washer and Dryer Hookup
Eco-Friendly Details
- Watersense Fixture
Outdoor Features
- Patio
- Front Porch
Utilities
- Central Heating and Cooling System
- PEX Plumbing
- High Speed Internet
- Cable TV Available
Community Details
Overview
- Association fees include lawn maintenance, ground maintenance
Recreation
- Community Cabanas
- Community Pool
Map
Other Plans in Westfall
About the Builder
- Westfall - The Townes
- Westfall
- 0 Skyland Dr Unit CAR4306439
- 949 Carson Rd
- 00 Marve St
- Blackwood Creek
- Stagecoach Station
- 3335 Burberry Dr
- 3448 Saddlebred Dr
- 3346 Strong Box Ln
- 3325 Strong Box Ln
- 3464 Saddlebred Dr
- 3321 Strong Box Ln
- 3337 Strong Box Ln
- 3329 Strong Box Ln
- 3474 Bear Den Dr
- 3341 Strong Box Ln
- 3467 Saddlebred Dr
- 3478 Bear Den Dr
- 3472 Saddlebred Dr
