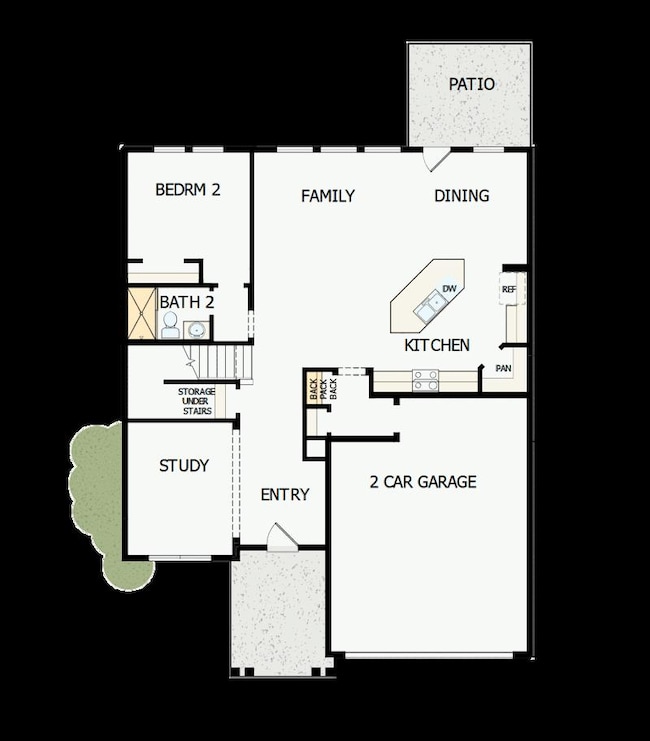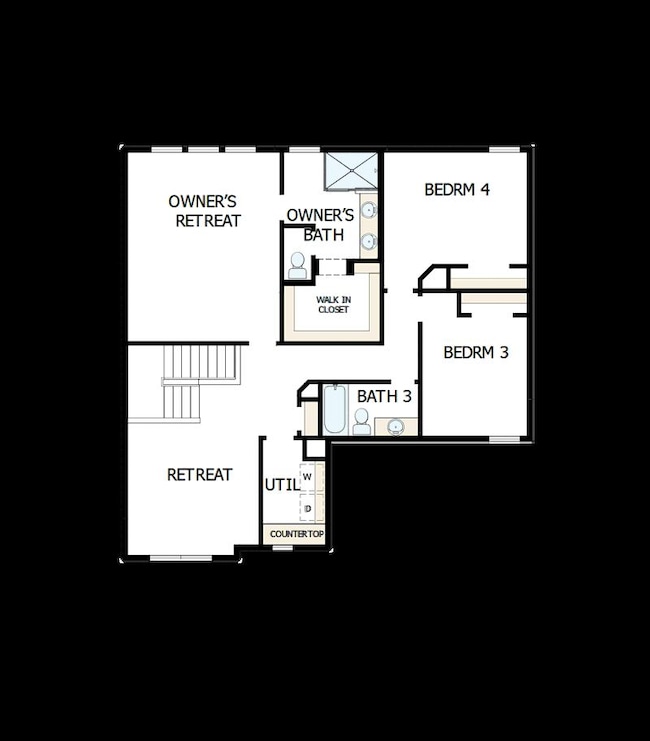
Kipling Fuquay Varina, NC 27526
Estimated payment $3,089/month
Highlights
- New Construction
- Community Pool
- Park
- Clubhouse
- Community Playground
- Trails
About This Home
Comfort and luxury inspire The Kipling floor plan by David Weekley Homes South of Raleigh. Create cherished memories and host unforgettable celebrations in the sunny family and dining spaces. Effortless style and elegant design pair perfectly with your culinary masterpieces in the tasteful kitchen at the heart of this home. Enjoy your leisure time to the fullest with the added lifestyle space of the patio, study and upstairs retreat. It’s easy to wake up on the right side of the bed in the Owner’s Retreat, which includes an en suite bath and walk-in closet. The main-level bedroom provides plenty of privacy and a place for out-of-town guests while a pair of upstairs bedrooms offer wonderful places for growing residents. Chat with the David Weekley Homes at Serenity Team to learn more about the community amenities you’ll enjoy after moving into this new home in Fuqua Varina, NC.
Home Details
Home Type
- Single Family
Parking
- 2 Car Garage
Home Design
- New Construction
- Ready To Build Floorplan
- Kipling Plan
Interior Spaces
- 2,563 Sq Ft Home
- 2-Story Property
Bedrooms and Bathrooms
- 4 Bedrooms
- 3 Full Bathrooms
Community Details
Overview
- Built by David Weekley Homes
- Serenity The Village Collection Subdivision
Amenities
- Clubhouse
- Community Center
Recreation
- Community Playground
- Community Pool
- Park
- Trails
Sales Office
- 34 Serendipity Dr.
- Fuquay Varina, NC 27526
- 919-665-5203
- Builder Spec Website
Map
Similar Homes in the area
Home Values in the Area
Average Home Value in this Area
Property History
| Date | Event | Price | Change | Sq Ft Price |
|---|---|---|---|---|
| 04/16/2025 04/16/25 | For Sale | $489,900 | -- | $191 / Sq Ft |
- 17 Comfort Ct
- 17 Comfort Ct
- 17 Comfort Ct
- 17 Comfort Ct
- 34 Serendipity Dr
- 34 Serendipity Dr
- 34 Serendipity Dr
- 34 Serendipity Dr
- 34 Serendipity Dr
- 34 Serendipity Dr
- 34 Serendipity Dr
- 34 Serendipity Dr
- 34 Serendipity Dr
- 104 Restful Point
- 319 Vanstore Dr
- 205 Sherman Pines Dr
- 0 Sneed Ln
- 217 Inspiration Way
- 253 Inspiration Way
- 270 Inspiration Way



