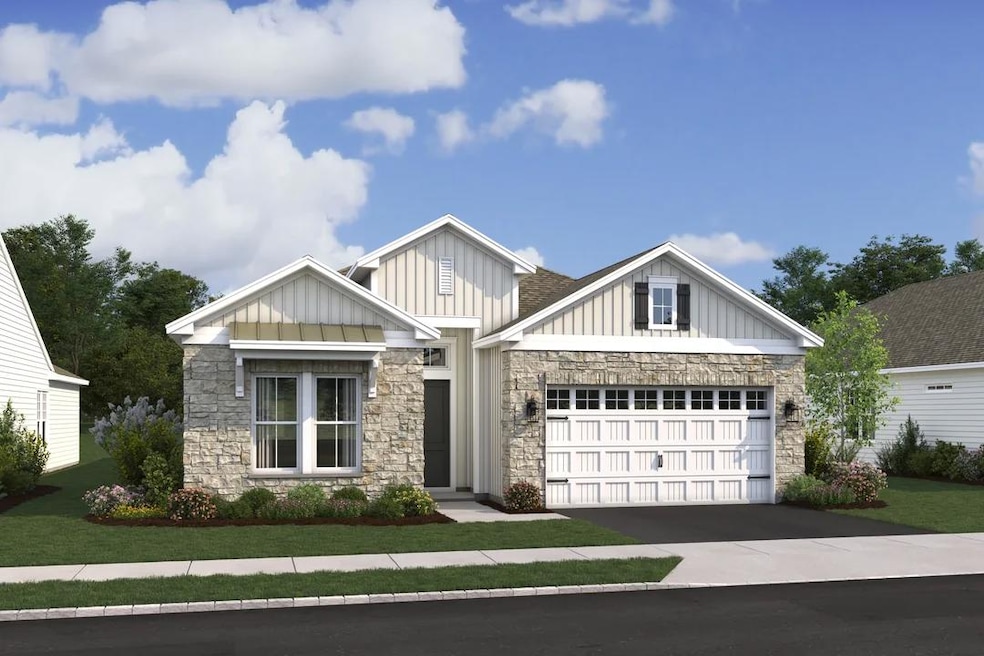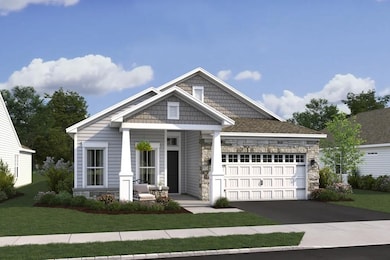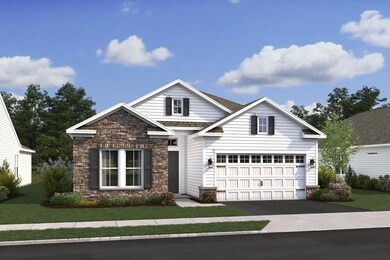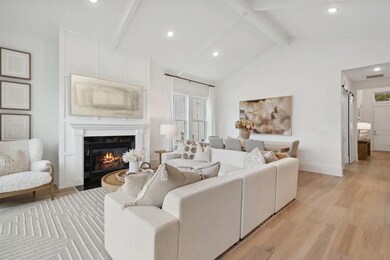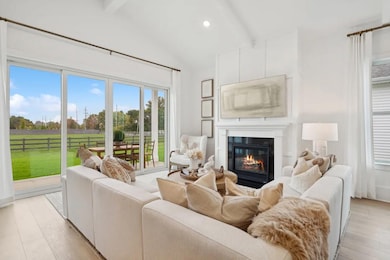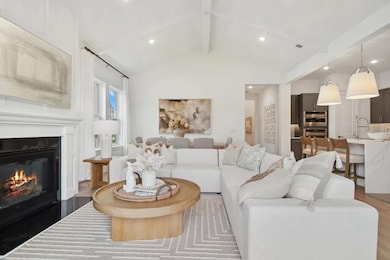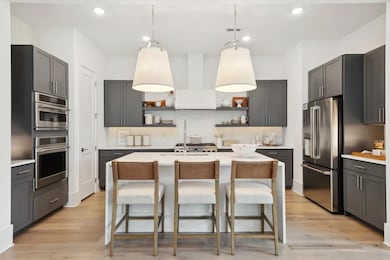
Poitier ESP Plainsboro, NJ 08536
Estimated payment $5,198/month
Total Views
34,755
3
Beds
3
Baths
2,120
Sq Ft
$373
Price per Sq Ft
Highlights
- New Construction
- Trails
- 1-Story Property
- Town Center Elementary School Rated A
About This Home
Covered porch leading into a foyer with 13' ceilings, perfect for welcoming guests
.
Extra Suite Plus with living room and optional kitchenette, ideal for multi-generational living
.
Dedicated home office, leaving you plenty of space for remote work
.
Open living area with vaulted ceiling and optional beams
.
Kitchen with spacious center island and storage.
Primary suite with walk-in closet and attached bath.
HovHall with valet and laundry room, to help you stay organized
.
Covered patio for outdoor entertaining and dining al fresco.
Home Details
Home Type
- Single Family
Parking
- 2 Car Garage
Home Design
- New Construction
- Ready To Build Floorplan
- Poitier Esp Plan
Interior Spaces
- 2,120 Sq Ft Home
- 1-Story Property
Bedrooms and Bathrooms
- 3 Bedrooms
- 3 Full Bathrooms
Community Details
Overview
- Actively Selling
- Built by K Hovnanian Homes
- Serenity Walk At Plainsboro Subdivision
Recreation
- Trails
Sales Office
- 10 Mount Drive
- Plainsboro Township, NJ 8536
- 888-259-4940
Office Hours
- Sun-Sat 10am-6pm
Map
Create a Home Valuation Report for This Property
The Home Valuation Report is an in-depth analysis detailing your home's value as well as a comparison with similar homes in the area
Similar Homes in Plainsboro, NJ
Home Values in the Area
Average Home Value in this Area
Property History
| Date | Event | Price | Change | Sq Ft Price |
|---|---|---|---|---|
| 05/31/2025 05/31/25 | Price Changed | $790,990 | +1.9% | $373 / Sq Ft |
| 04/18/2025 04/18/25 | Price Changed | $775,990 | +1.3% | $366 / Sq Ft |
| 02/24/2025 02/24/25 | For Sale | $765,990 | -- | $361 / Sq Ft |
Nearby Homes
- 41 Brewer Way Unit 32
- 41 Brewer Way
- 37 Brewer Way Unit 34
- 39 Brewer Way Unit 33
- 35 Brewer Way
- 33 Brewer Way Unit 36
- 31 Brewer Way Unit 37
- 7 Flemmer Ct Unit 19
- 3 Flemmer Ct Unit 21
- 27 Brewer Way Unit 39
- 5 Flemmer Ct Unit 20
- 39 Brewer Way
- 7 Flemmer Ct
- 33 Brewer Way
- 37 Brewer Way
- 31 Brewer Way
- 3 Flemmer Ct
- 27 Brewer Way
- 10 Mount Dr
- 19 Brewer Way
