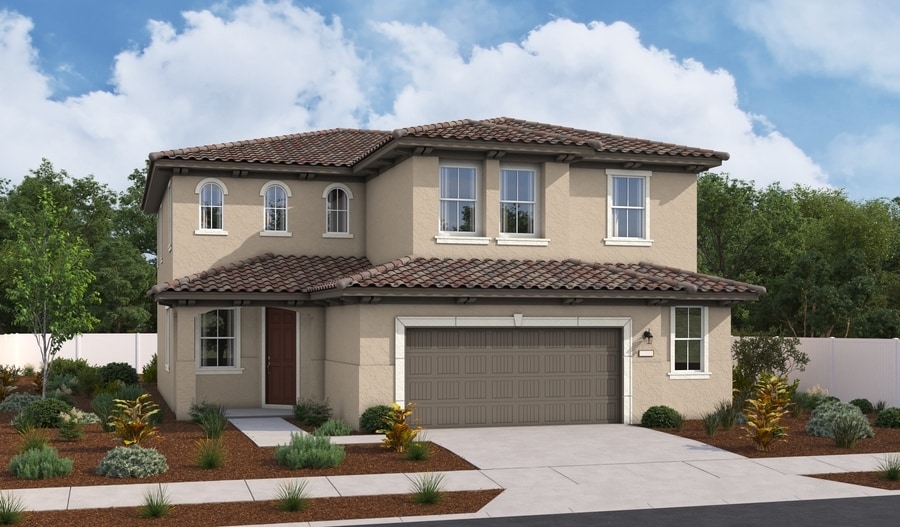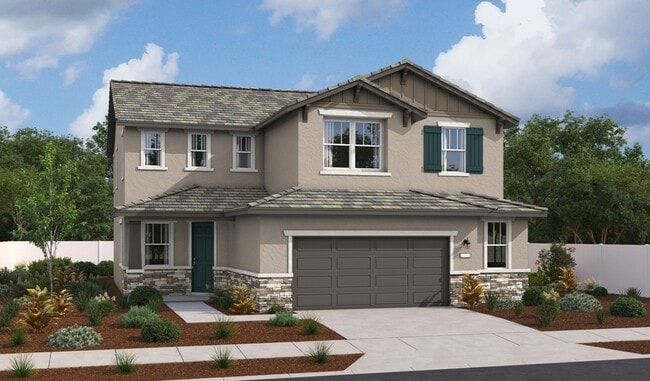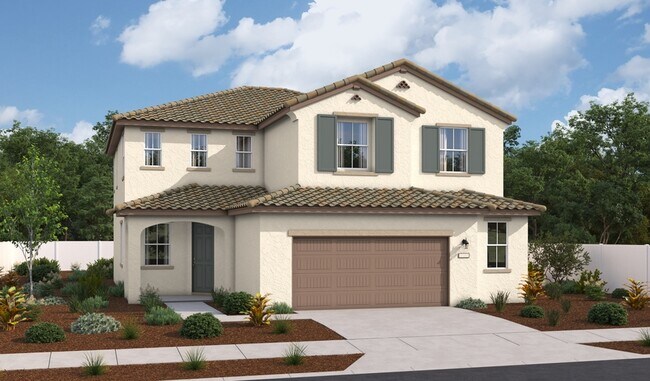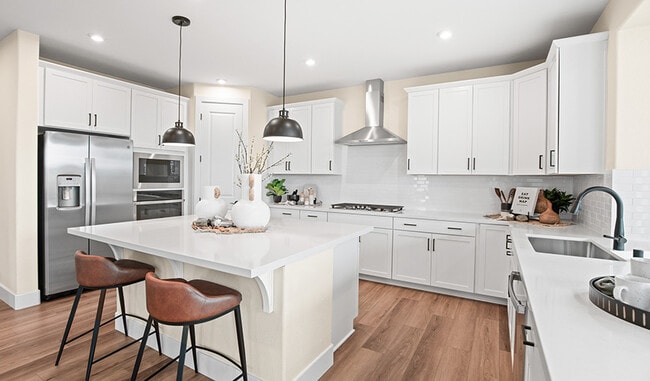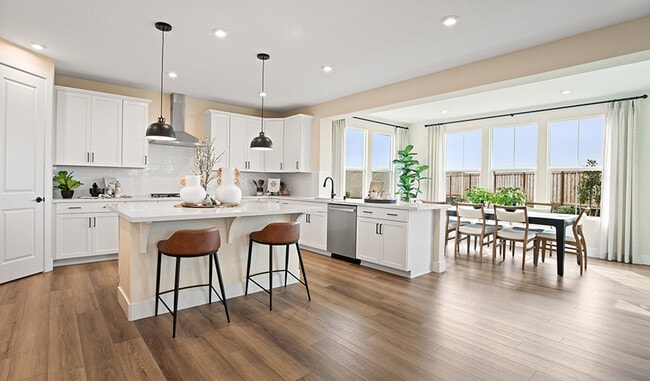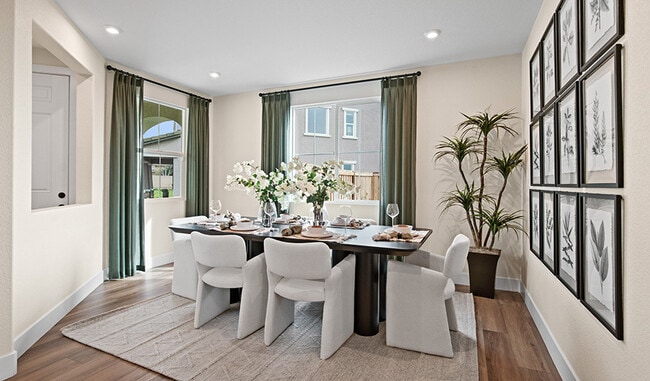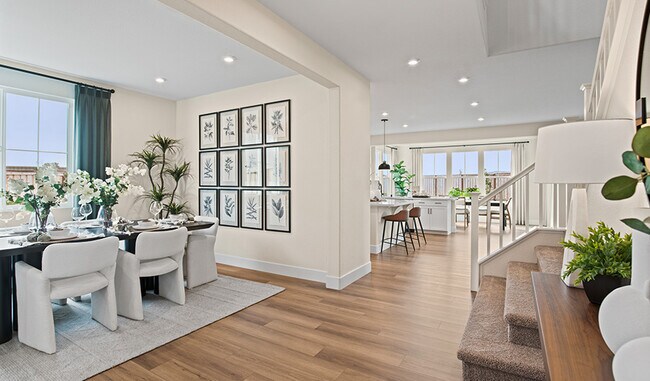
Lodi, CA 95242
Estimated payment starting at $4,615/month
Highlights
- New Construction
- Community Lake
- Loft
- Primary Bedroom Suite
- Main Floor Bedroom
- Sun or Florida Room
About This Floor Plan
The stunning Seth plan greets guests with a charming covered porch and continues to impress with a formal dining room, an expansive great room and a gourmet kitchen boasting a large island and walk-in pantry. A main-floor bedroom and bath provide added convenience. Upstairs, you'll find a laundry, a loft, three additional bedrooms with a shared bath, and a luxurious primary suite with dual walk-in closets and an attached bath that will include either a walk-in shower or a shower and a soaking tub. Other highlights may include a sunroom and a serene covered patio. You'll love the professionally curated finishes!
Builder Incentives
adjustable-rate Conventional financing!
See this week's hot homes!
Download our FREE guide & stay on the path to healthy credit.
Sales Office
All tours are by appointment only. Please contact sales office to schedule.
Home Details
Home Type
- Single Family
HOA Fees
- $15 Monthly HOA Fees
Parking
- 2 Car Attached Garage
- Front Facing Garage
Home Design
- New Construction
Interior Spaces
- 3,200 Sq Ft Home
- 2-Story Property
- Formal Entry
- Great Room
- Breakfast Room
- Formal Dining Room
- Loft
- Bonus Room
- Flex Room
- Sun or Florida Room
Kitchen
- Eat-In Kitchen
- Breakfast Bar
- Walk-In Pantry
- Kitchen Island
- Prep Sink
Bedrooms and Bathrooms
- 5 Bedrooms
- Main Floor Bedroom
- Primary Bedroom Suite
- Walk-In Closet
- 3 Full Bathrooms
- Primary bathroom on main floor
- Double Vanity
- Secondary Bathroom Double Sinks
- Private Water Closet
- Bathtub with Shower
- Walk-in Shower
Laundry
- Laundry Room
- Laundry on upper level
Additional Features
- Covered Patio or Porch
- Solar Power System Upgrade
Community Details
Overview
- Community Lake
Amenities
- Community Center
Recreation
- Pickleball Courts
- Community Playground
- Park
- Event Lawn
Map
Move In Ready Homes with this Plan
Other Plans in Gateway - The Preserve
About the Builder
Frequently Asked Questions
- Gateway - The Preserve
- Gateway - Vintage Oak
- Gateway - Mahogany Collection
- Gateway - Wisteria Collection
- 291 E Highway 12
- 2115 W Kettleman Ln
- 2386 Interlaken Ct
- 2362 Interlaken Ct
- 23201 N Ray Rd
- Rose Gate - Chelsea Collection
- Rose Gate - Carrousel Collection
- 0 E Harney Ln Unit 225091522
- 13101 West Ln
- Sonterra
- 931 W Sargent Rd
- 23181 Devries Rd
- 4175 W Sargent Rd
- 113 N Cherokee Ln
- 0 W Turner Rd Unit 226006338
- 1258 Rivergate Dr
Ask me questions while you tour the home.
