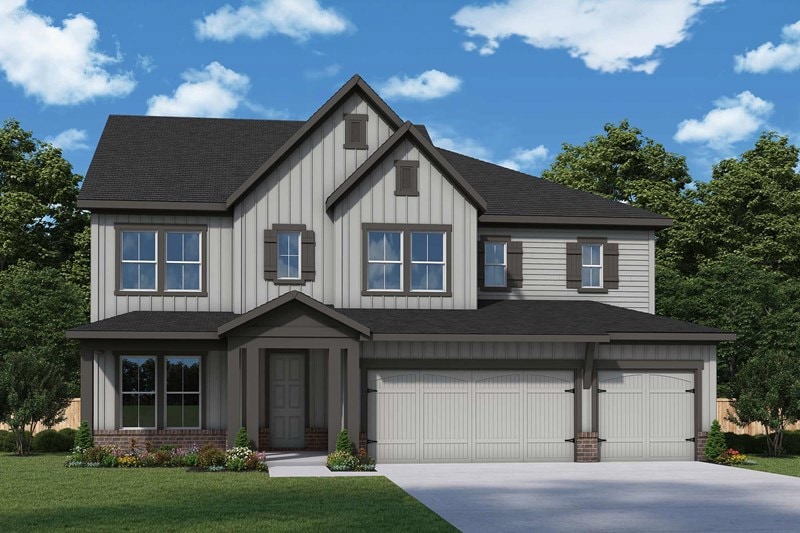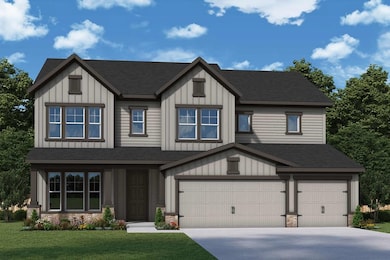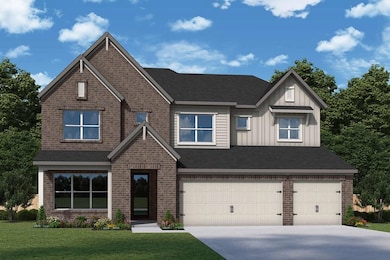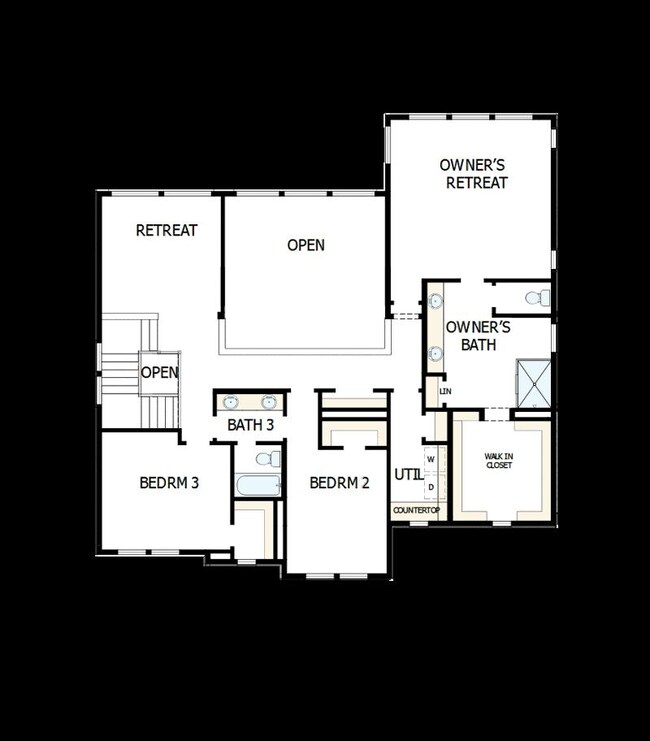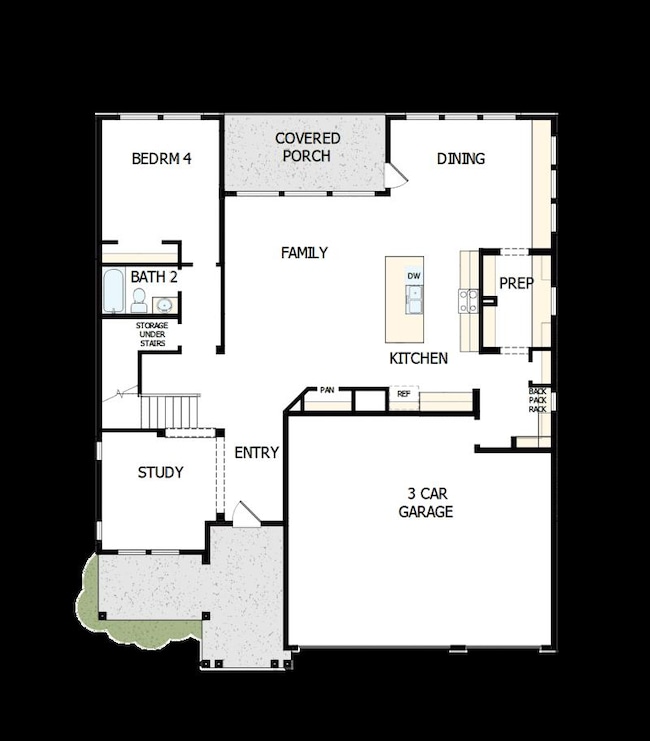
$569,900
- 4 Beds
- 2.5 Baths
- 2,937 Sq Ft
- 6230 Hampton Highlands Dr
- Cumming, GA
This stunning home seamlessly blends comfort and charm with thoughtful updates throughout. Freshly painted interior, a welcoming covered front porch, and an elegant double-door keyless entry set the tone for the warmth and sophistication within. Step inside to a grand 2-story foyer featuring a striking staircase and stone accent wall, creating an impressive entrance. The spacious 2-story family
Mindy Cintron Keller Williams Realty Community Partners
