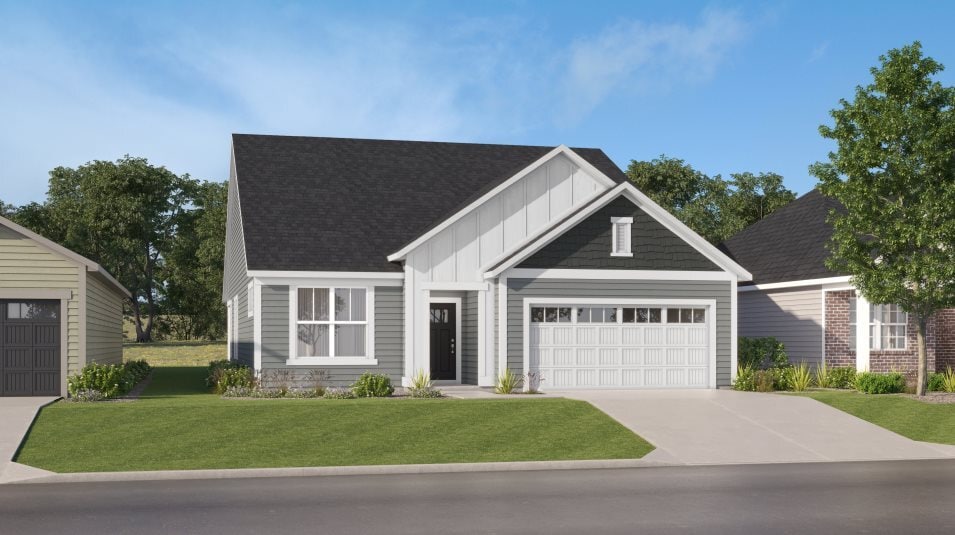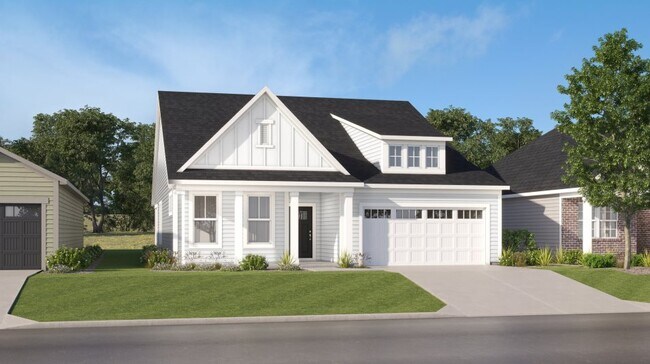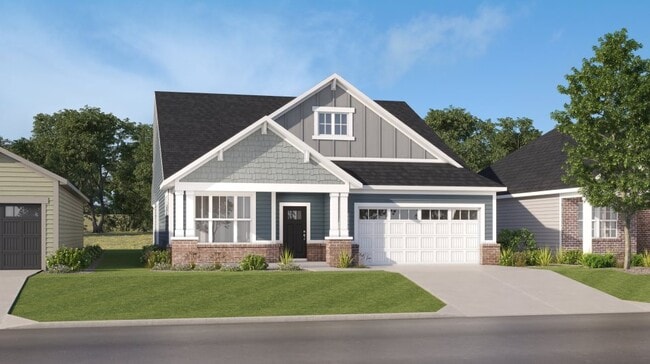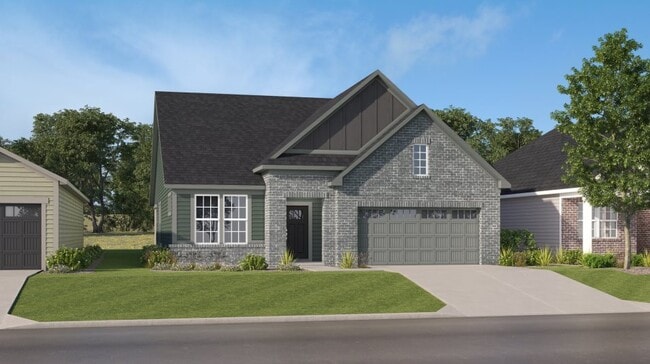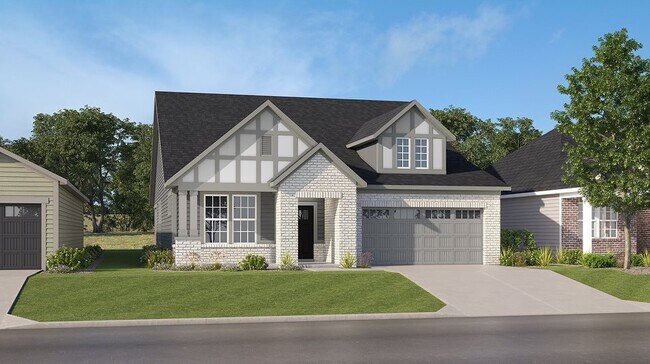
Estimated payment starting at $2,759/month
Total Views
36,885
2
Beds
2
Baths
2,015
Sq Ft
$199
Price per Sq Ft
Highlights
- New Construction
- Primary Bedroom Suite
- Pond in Community
- Active Adult
- Clubhouse
- Great Room
About This Floor Plan
The elegant foyer in this new single-story home leads to a contemporary open-concept layout among a kitchen with a center island, a Great Room and a dining area. An adjacent covered patio is a tranquil spot to entertain guests and relax and enjoy the outdoors. Flex space with a walk-in-closet is an excellent spot for a home office, crafting studio, workout room or even a third bedroom. Offering both luxury and convenience, the generously sized owner’s suite features a spa-inspired bathroom and a large walk-in closet directly connected to the laundry room. A two-car garage with a bump-out and extra storage space is included.
Sales Office
Hours
| Monday - Saturday |
10:00 AM - 5:00 PM
|
| Sunday |
11:00 AM - 5:00 PM
|
Office Address
5148 Foxley Park Ln
Avon, IN 46123
Home Details
Home Type
- Single Family
HOA Fees
- $298 Monthly HOA Fees
Parking
- 2 Car Garage
Taxes
- 1.00% Estimated Total Tax Rate
Home Design
- New Construction
Interior Spaces
- 2,015 Sq Ft Home
- 1-Story Property
- Recessed Lighting
- Great Room
- Family or Dining Combination
- Flex Room
- Smart Thermostat
Kitchen
- Breakfast Area or Nook
- Built-In Microwave
- Dishwasher
- Kitchen Island
- Quartz Countertops
- Disposal
Flooring
- Tile
- Luxury Vinyl Plank Tile
Bedrooms and Bathrooms
- 2 Bedrooms
- Primary Bedroom Suite
- Walk-In Closet
- 2 Full Bathrooms
- Dual Vanity Sinks in Primary Bathroom
- Bathtub with Shower
- Walk-in Shower
Laundry
- Laundry Room
- Laundry on main level
- Washer and Dryer
Utilities
- Programmable Thermostat
- Water Softener
Additional Features
- Energy-Efficient Insulation
- Covered Patio or Porch
Community Details
Overview
- Active Adult
- Lawn Maintenance Included
- Pond in Community
Amenities
- Clubhouse
Recreation
- Tennis Courts
- Pickleball Courts
- Bocce Ball Court
- Lap or Exercise Community Pool
- Trails
Map
Move In Ready Homes with this Plan
Other Plans in Easton - Central
About the Builder
Lennar Corporation is a publicly traded homebuilding and real estate services company headquartered in Miami, Florida. Founded in 1954, the company began as a local Miami homebuilder and has since grown into one of the largest residential construction firms in the United States. Lennar operates primarily under the Lennar brand, constructing and selling single-family homes, townhomes, and condominiums designed for first-time, move-up, active adult, and luxury homebuyers.
Beyond homebuilding, Lennar maintains vertically integrated operations that include mortgage origination, title insurance, and closing services through its financial services segment, as well as multifamily development and property technology investments. The company is listed on the New York Stock Exchange under the ticker symbols LEN and LEN.B and is a component of the S&P 500.
Lennar’s corporate leadership and administrative functions are based in Miami, where the firm oversees national strategy, capital allocation, and operational standards across its regional homebuilding divisions. As of fiscal year 2025, Lennar delivered more than 80,000 homes and employed thousands of people nationwide, with operations spanning across the country.
Frequently Asked Questions
How many homes are planned at Easton - Central
What are the HOA fees at Easton - Central?
What is the tax rate at Easton - Central?
How many floor plans are available at Easton - Central?
How many move-in ready homes are available at Easton - Central?
Nearby Homes
- Easton - Central
- Easton - Northern
- Easton - Southern
- 4581 Lucas Ln
- 4586 Lucas Ln
- 577 Foxboro Dr
- 3068 E Thorpe St
- 197 N Fairfield Dr
- 530 Crestwood Ct
- Manors at Avon - Designer Collection
- Manors at Avon - Masterpiece Collection
- 7019 E County Road 100 N
- Quail West
- White Oak Estates
- Countryside Estates
- Quail West
- 1960 Delp Ct
- 5107 E County Road 350 N
- Harper Estates
- 1914 S State Rd
Your Personal Tour Guide
Ask me questions while you tour the home.
