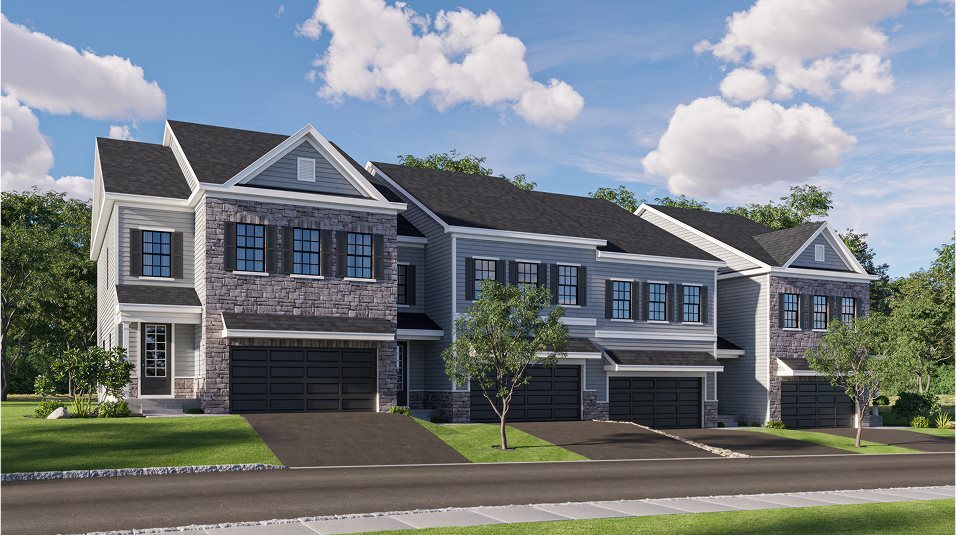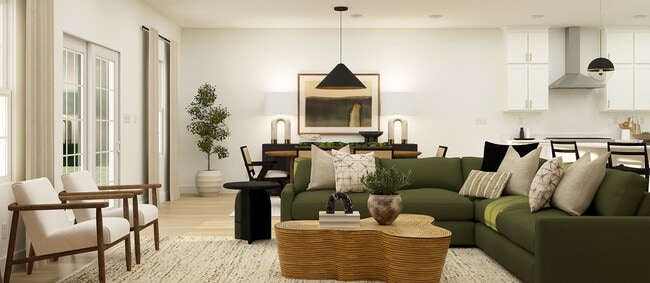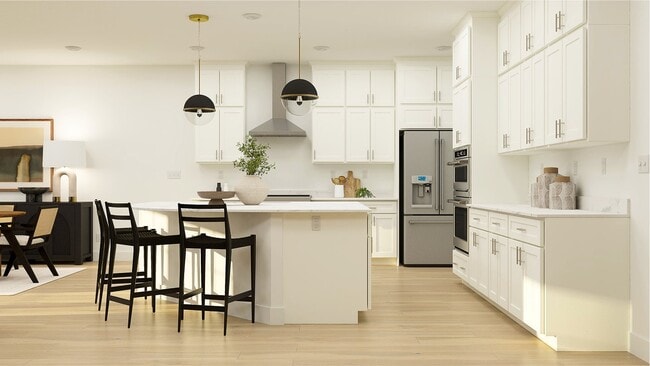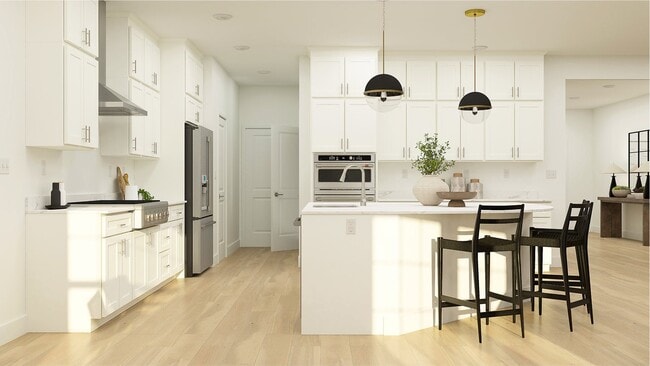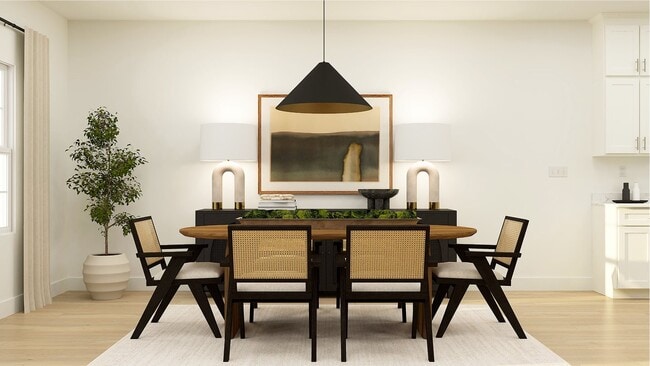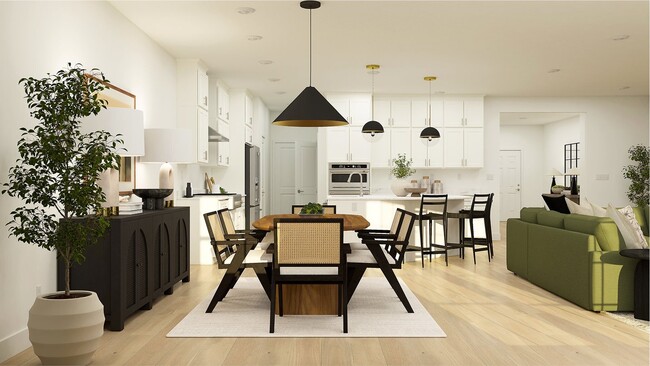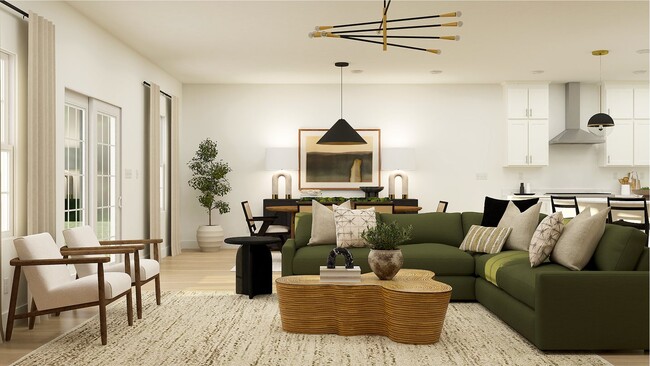Verified badge confirms data from builder
Oakland, NJ 07436
Estimated payment starting at $5,856/month
Total Views
19,263
3
Beds
2.5
Baths
2,499
Sq Ft
$381
Price per Sq Ft
Highlights
- Fitness Center
- New Construction
- Clubhouse
- Valley Middle School Rated A-
- Primary Bedroom Suite
- Deck
About This Floor Plan
This new construction townhome spans two floors, offering a perfect blend of comfort and style. The heart of the first floor is an inviting Great Room with a cozy corner fireplace. It flows seamlessly into the gourmet kitchen and adjacent breakfast room, ideal for both entertaining and everyday living. Upstairs, a central loft provides a versatile space. It is surrounded by two secondary bedrooms and the owner's suite, which offers a private retreat complete with an adjoining bathroom and two walk-in closets for ample storage. A finished basement level and included deck provide space for a multitude of needs.
Sales Office
Hours
Monday - Sunday
10:00 AM - 6:00 PM
Office Address
127C McCoy Rd
Oakland, NJ 07436
Townhouse Details
Home Type
- Townhome
Lot Details
- Landscaped
- Sprinkler System
Home Design
- New Construction
Interior Spaces
- 2,499 Sq Ft Home
- 2-Story Property
- High Ceiling
- Ceiling Fan
- Recessed Lighting
- Fireplace
- Double Pane Windows
- ENERGY STAR Qualified Windows
- Great Room
- Family Room
- Loft
- Finished Basement
Kitchen
- Breakfast Area or Nook
- Breakfast Bar
- Double Oven
- Built-In Oven
- Cooktop
- Range Hood
- Dishwasher
- Stainless Steel Appliances
- Kitchen Island
- Quartz Countertops
- Shaker Cabinets
- Self-Closing Drawers
Flooring
- Wood
- Tile
Bedrooms and Bathrooms
- 3 Bedrooms
- Primary Bedroom Suite
- Dual Closets
- Walk-In Closet
- Powder Room
- Quartz Bathroom Countertops
- Double Vanity
- Private Water Closet
- Bathtub with Shower
- Walk-in Shower
- Ceramic Tile in Bathrooms
Laundry
- Laundry Room
- Laundry on upper level
- Sink Near Laundry
- Washer and Dryer Hookup
Parking
- Attached Garage
- Front Facing Garage
Outdoor Features
- Sun Deck
- Deck
- Porch
Utilities
- Central Heating and Cooling System
- Heating System Uses Gas
- Programmable Thermostat
- Smart Outlets
- Tankless Water Heater
- High Speed Internet
- Cable TV Available
Community Details
Amenities
- Clubhouse
Recreation
- Fitness Center
- Lap or Exercise Community Pool
Map
About the Builder
Lennar Corporation is a publicly traded homebuilding and real estate services company headquartered in Miami, Florida. Founded in 1954, the company began as a local Miami homebuilder and has since grown into one of the largest residential construction firms in the United States. Lennar operates primarily under the Lennar brand, constructing and selling single-family homes, townhomes, and condominiums designed for first-time, move-up, active adult, and luxury homebuyers.
Beyond homebuilding, Lennar maintains vertically integrated operations that include mortgage origination, title insurance, and closing services through its financial services segment, as well as multifamily development and property technology investments. The company is listed on the New York Stock Exchange under the ticker symbols LEN and LEN.B and is a component of the S&P 500.
Lennar’s corporate leadership and administrative functions are based in Miami, where the firm oversees national strategy, capital allocation, and operational standards across its regional homebuilding divisions. As of fiscal year 2025, Lennar delivered more than 80,000 homes and employed thousands of people nationwide, with operations spanning across the country.
Nearby Homes
- The Ridings at Oakland
- 265 Terrace Rd
- 695 Ramapo Valley Rd
- 737 Surrey Ln
- 263 Arbor Rd
- 520 Clinton Ave
- 212 Seminole Ln
- 49 Feldman Ct
- 0 Shady Ave
- Reservoir Point
- 24 Peterson Rd
- 421 High Mountain Rd
- 415 High Mountain Rd
- 403 High Mountain Rd
- 92 Old Homestead Rd
- 113 Highview Ter Land
- 492 Manchester Ave
- 199 Darlington Ave
- 120 Ravine Ave
- 96 W Main St
Your Personal Tour Guide
Ask me questions while you tour the home.

