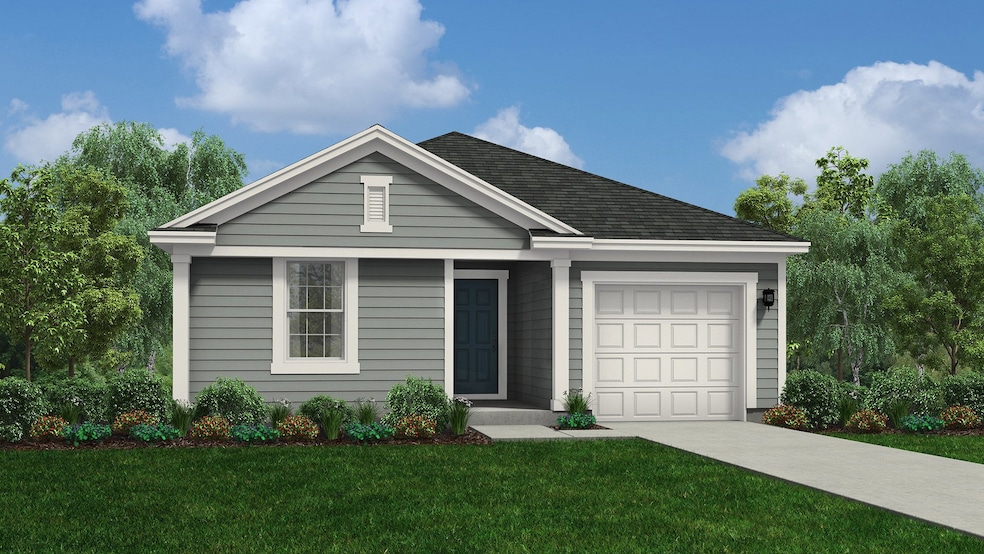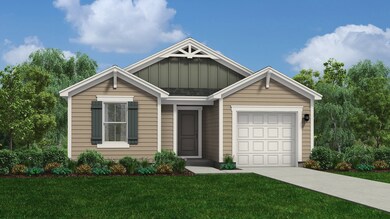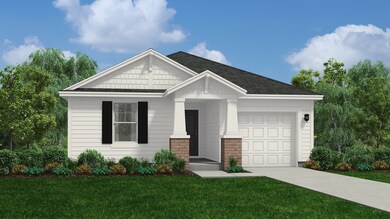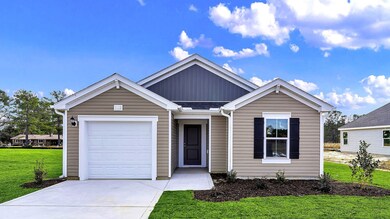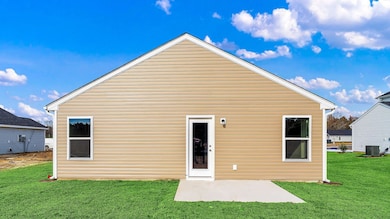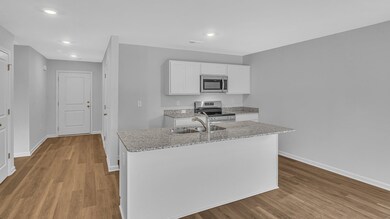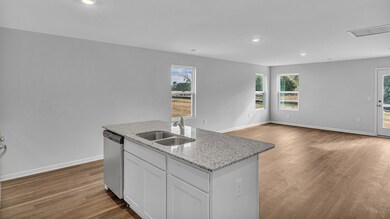
Efficient Conway, SC 29526
Estimated payment $1,709/month
Total Views
2,581
2
Beds
2
Baths
1,265
Sq Ft
$214
Price per Sq Ft
Highlights
- New Construction
- Kingston Elementary School Rated A-
- 1-Story Property
About This Home
The Efficient floor plan offers a smart and streamlined design, making the most of its 1,265 square feet. This inviting home features two comfortable bedrooms and two full baths, providing a perfect balance of cozy living and modern convenience. The open layout seamlessly connects the kitchen, dining, and living areas, creating a welcoming space that's ideal for both relaxation and gathering with loved ones. With its efficient use of space and thoughtful design, this floor plan is an excellent choice for those who appreciate a low-maintenance lifestyle without compromising on style and comfort.
Home Details
Home Type
- Single Family
Parking
- 1 Car Garage
Home Design
- New Construction
- Ready To Build Floorplan
- Efficient Plan
Interior Spaces
- 1,265 Sq Ft Home
- 1-Story Property
Bedrooms and Bathrooms
- 2 Bedrooms
- 2 Full Bathrooms
Community Details
Overview
- Actively Selling
- Built by Dream Finders Homes
- Shaftesbury Meadows Subdivision
Sales Office
- 1165 Cherrystone Loop
- Conway, SC 29526
- 843-994-5966
- Builder Spec Website
Office Hours
- Monday-Saturday: 10:00AM-5:00PM Sunday: 1:00PM-5:00PM Walk-in or By Appointment
Map
Create a Home Valuation Report for This Property
The Home Valuation Report is an in-depth analysis detailing your home's value as well as a comparison with similar homes in the area
Similar Homes in Conway, SC
Home Values in the Area
Average Home Value in this Area
Property History
| Date | Event | Price | Change | Sq Ft Price |
|---|---|---|---|---|
| 04/16/2025 04/16/25 | Price Changed | $270,990 | +0.4% | $214 / Sq Ft |
| 02/24/2025 02/24/25 | For Sale | $269,990 | -- | $213 / Sq Ft |
Nearby Homes
- 1106 Cherrystone Loop
- 1165 Cherrystone Loop
- 1165 Cherrystone Loop
- 1165 Cherrystone Loop
- 1165 Cherrystone Loop
- 1165 Cherrystone Loop
- 1165 Cherrystone Loop
- 1165 Cherrystone Loop
- 1165 Cherrystone Loop
- 395 Dunbarton Ln
- 1522 Clubstone Dr
- 1508 Clubstone Dr
- 1530 Clubstone Dr
- 1522 Clubstone Dr Unit Lot 100 Venture Plan
- 1514 Clubstone Dr
- 1526 Clubstone Dr
- 1534 Clubstone Dr
- 901 Queensferry Ct
- 182 Foxford Dr
- 198 Foxford Dr
