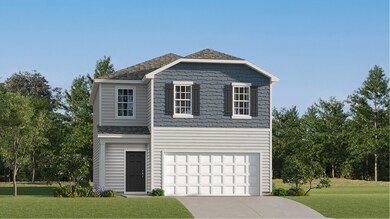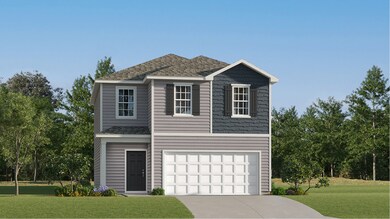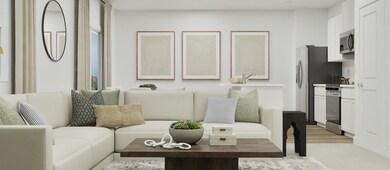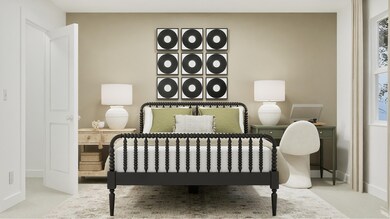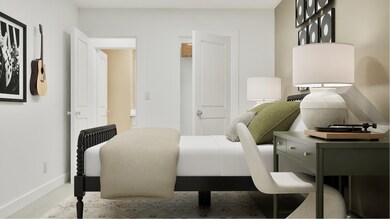
Whitman Maiden, NC 28650
Estimated payment $6,571/month
Total Views
142
3
Beds
2.5
Baths
1,600
Sq Ft
$625
Price per Sq Ft
Highlights
- New Construction
- Clubhouse
- Community Pool
About This Home
This new two-story home is host to a spacious and flexible open-concept layout on the first floor, blending the kitchen, living and dining areas to maximize interior space. On the second level, two bedrooms and a luxurious owner’s suite surround a versatile and inviting loft. A two-car garage completes the home.
Home Details
Home Type
- Single Family
Parking
- 2 Car Garage
Home Design
- New Construction
- Ready To Build Floorplan
- Whitman Plan
Interior Spaces
- 1,600 Sq Ft Home
- 2-Story Property
Bedrooms and Bathrooms
- 3 Bedrooms
Community Details
Overview
- Actively Selling
- Built by Lennar
- Shannon Woods Walk & Enclave Subdivision
Amenities
- Clubhouse
Recreation
- Community Pool
Sales Office
- 1831 Grassy Knoll Trail
- Maiden, NC 28650
- 888-208-4141
- Builder Spec Website
Office Hours
- Mon 10-6 | Tue 10-6 | Wed 10-6 | Thu 10-6 | Fri 10-6 | Sat 10-6 | Sun 1-6
Map
Create a Home Valuation Report for This Property
The Home Valuation Report is an in-depth analysis detailing your home's value as well as a comparison with similar homes in the area
Similar Homes in Maiden, NC
Home Values in the Area
Average Home Value in this Area
Property History
| Date | Event | Price | Change | Sq Ft Price |
|---|---|---|---|---|
| 06/18/2025 06/18/25 | For Sale | $999,999 | -- | $625 / Sq Ft |
Nearby Homes
- 6388 Fairfax Ct
- 6382 Fairfax Ct
- 1831 Grassy Knoll Trail
- 6373 Fairfax Ct
- 1831 Grassy Knoll Trail
- 1831 Grassy Knoll Trail
- 1831 Grassy Knoll Trail
- 1831 Grassy Knoll Trail
- 1831 Grassy Knoll Trail
- 1831 Grassy Knoll Trail
- 1831 Grassy Knoll Trail
- 4362 Shimmering Stone Way
- 4363 Shimmering Stone Way
- 6379 Fairfax Ct
- 4315 Shimmering Stone Way
- 6367 Fairfax Ct
- 4303 Shimmering Stone Way
- 1831 Grassy Knoll Trail
- 4309 Shimmering Stone Way
- 1831 Grassy Knoll Trail

