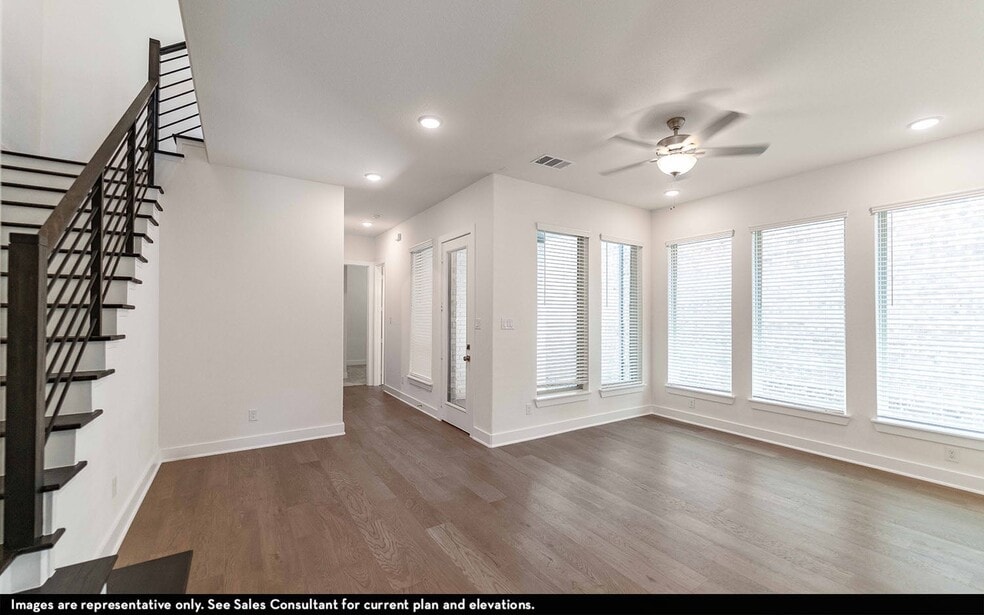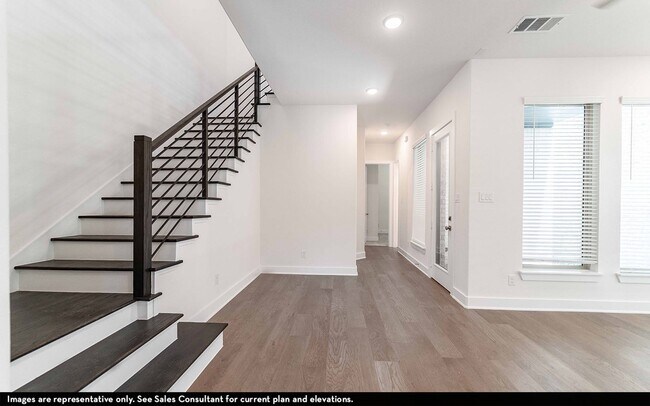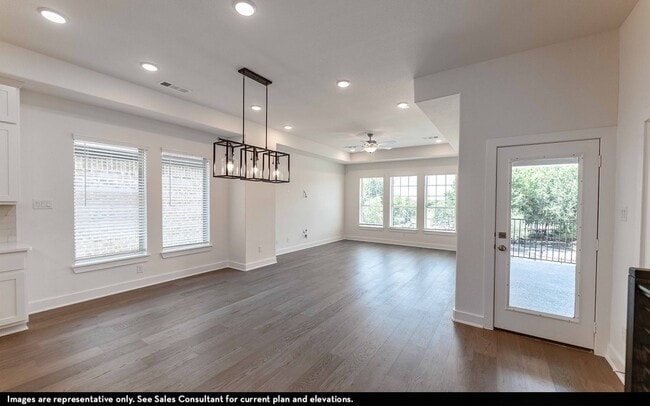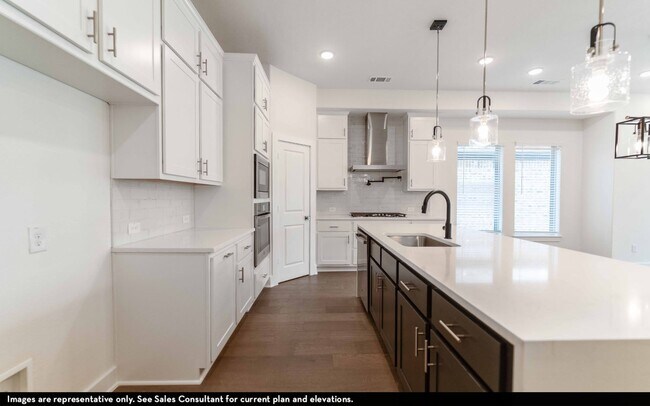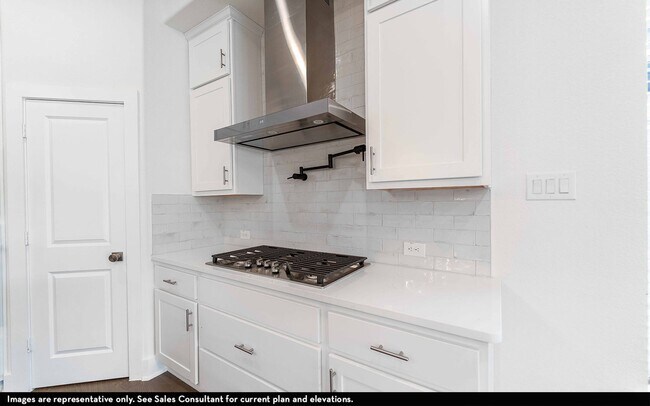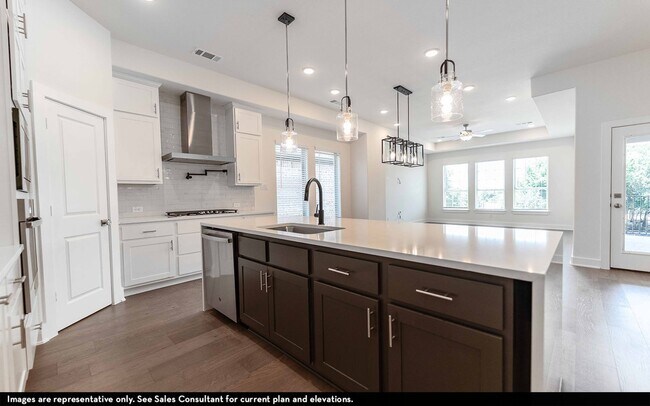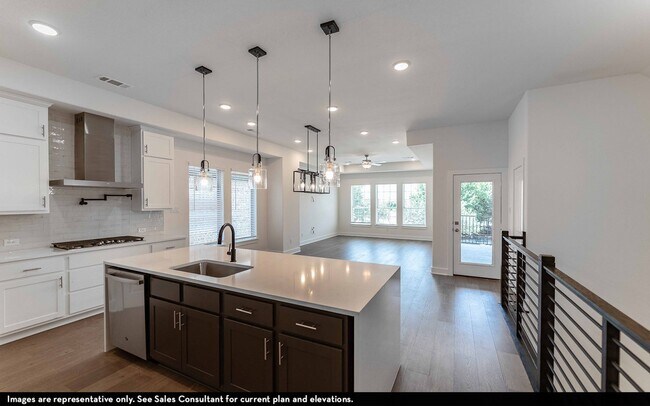
McKinney, TX 75070
Estimated payment starting at $4,357/month
Highlights
- New Construction
- Primary Bedroom Suite
- Main Floor Primary Bedroom
- Kerr Elementary School Rated A
- Freestanding Bathtub
- 4-minute walk to K9 Corral at Craig Ranch
About This Floor Plan
Shasta is a two-story home that has everything you could need! With 3 bedrooms and 3.5 bathrooms, it provides ample space for family members or guests. The home has been thoughtfully designed to incorporate a variety of features that make everyday life more convenient and enjoyable. As you enter the home, you'll find a foyer that leads seamlessly to the large living area. The first floor also holds the convenient mud room and a storage room, providing ample space to store seasonal items or household essentials, along with a private bedroom & bathroom. The pocket office is another practical addition to the first floor, offering a private space for work or study. The second floor has a beautifully designed, open-concept living area that's perfect for entertaining. The family room is spacious and inviting, with plenty of natural light. The dining area is located adjacent to the family room and making it the perfect space for hosting dinner parties or family gatherings. The kitchen is complete with a walk-in pantry, a large center island, and industry-leading appliances. The master suite is located on the second floor and is a true oasis. With a spacious sitting area, a luxurious soaking tub, a separate shower, and dual sinks, it's the perfect place to unwind after a long day. The second floor also includes two additional bedrooms, each with their own bathroom, and a covered deck. Whether you're enjoying a morning cup of coffee or hosting a summer barbecue, this space is perfect for outdoor living. Overall, the Shasta home is a beautiful and functional home that's perfect for most any family lifestyle. With thoughtful design and high-end finishes, it's sure to impress.
Builder Incentives
Years: 1-2: 3.99% - Years 3-30: 499% Fixed Mortgage Rate.
Sales Office
| Monday - Saturday |
10:00 AM - 6:00 PM
|
| Sunday |
12:00 PM - 6:00 PM
|
Home Details
Home Type
- Single Family
HOA Fees
- $97 Monthly HOA Fees
Parking
- 2 Car Attached Garage
- Rear-Facing Garage
Taxes
- 1.77% Estimated Total Tax Rate
Home Design
- New Construction
Interior Spaces
- 2-Story Property
- Tray Ceiling
- Mud Room
- Family Room
- Living Room
- Combination Kitchen and Dining Room
- Attic
Kitchen
- Walk-In Pantry
- Built-In Microwave
- Dishwasher
- Kitchen Island
- Disposal
Bedrooms and Bathrooms
- 3 Bedrooms
- Primary Bedroom on Main
- Primary Bedroom Suite
- Walk-In Closet
- Powder Room
- Primary bathroom on main floor
- Dual Vanity Sinks in Primary Bathroom
- Private Water Closet
- Freestanding Bathtub
- Soaking Tub
- Bathtub with Shower
- Walk-in Shower
Laundry
- Laundry Room
- Laundry on main level
- Washer and Dryer Hookup
Outdoor Features
- Covered Deck
- Covered Patio or Porch
Additional Features
- Lawn
- Central Heating and Cooling System
Map
Move In Ready Homes with this Plan
Other Plans in Inspiration at Craig Ranch - Craig Ranch
About the Builder
- Inspiration at Craig Ranch - Craig Ranch
- Craig Ranch North
- Estates at Stacy Crossing
- 0000 State 121
- TBD 156.028 AC State 121
- The Parks at Wilson Creek - 74' Lots
- The Avenue
- 6248 Fortuna Ln
- 6229 Fortuna Ln
- 6244 Fortuna Ln
- 6240 Fortuna Ln
- The Farm
- 4150 Friendship Ave
- The Row
- The Grove Frisco - 65s
- The Grove Frisco - 74ft. lots
- The Grove Frisco - 95ft. lots
- 9251 Cardinal Flower St
- The Grove Frisco - 40' Alley Load Homes
- 15180 Boxthorn Dr
