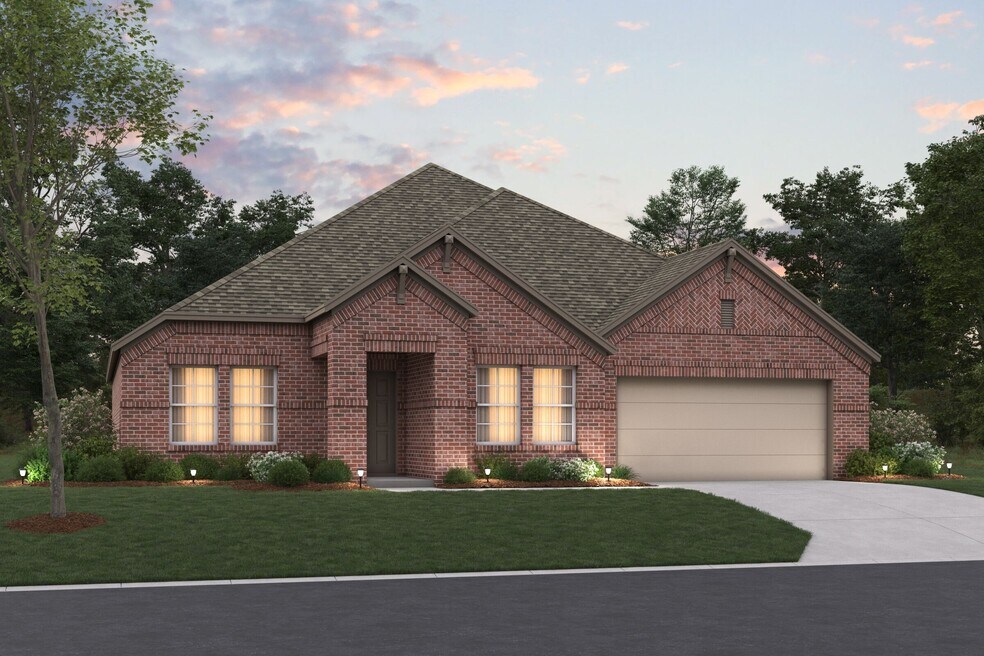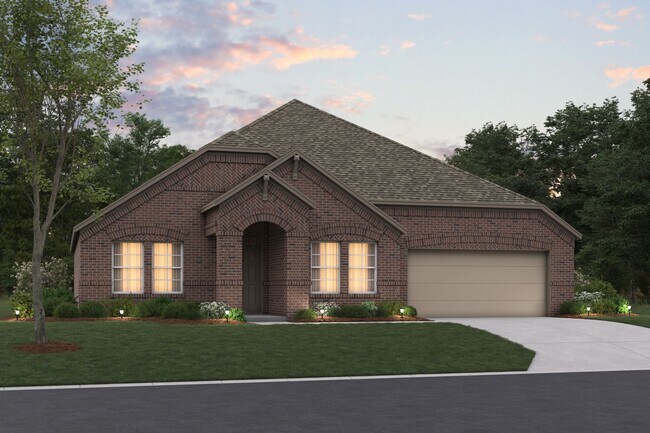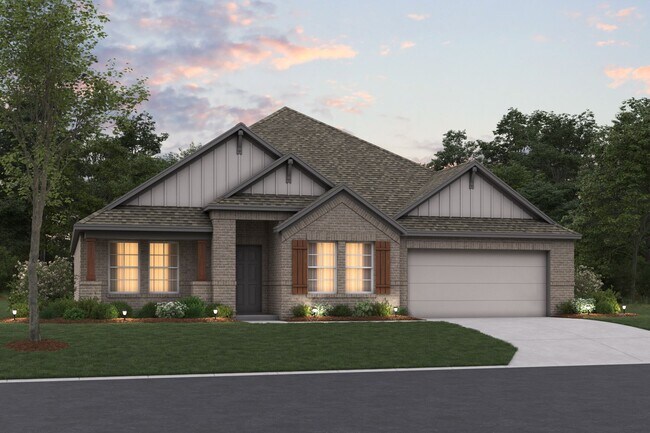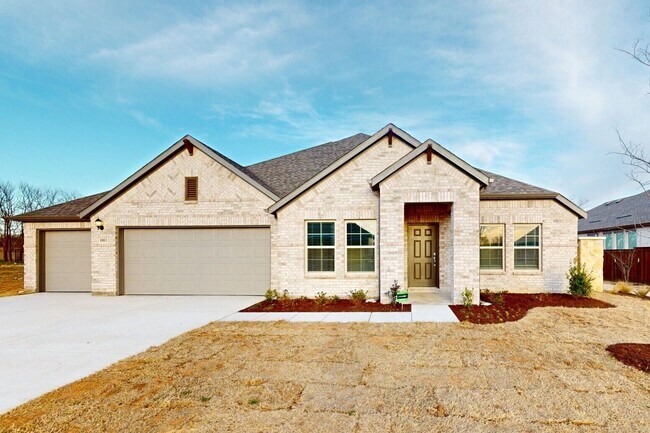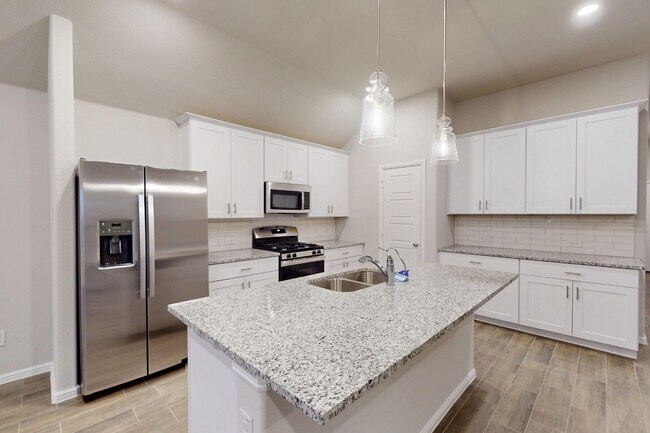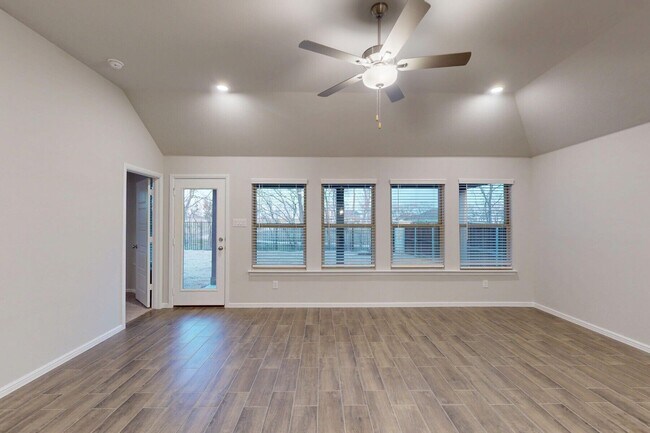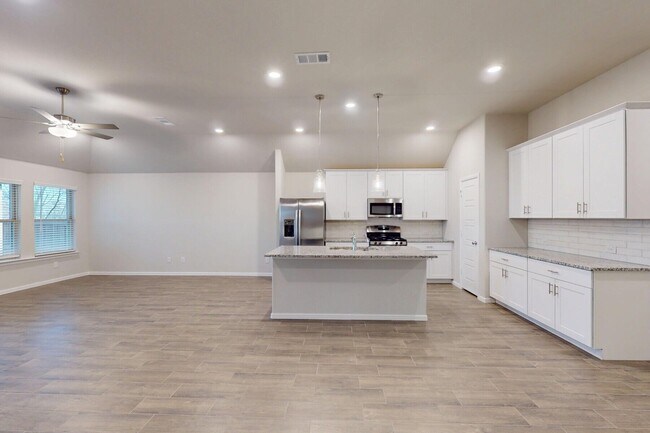
Justin, TX 76247
Estimated payment starting at $2,453/month
Highlights
- New Construction
- Pond in Community
- Community Pool
- Attic
- No HOA
- Covered Patio or Porch
About This Floor Plan
Introducing a new Smart Series floorplan, the Sheldon! This stunning floorplan boasts 3 spacious bedrooms, 2 bathrooms, and a 2-car garage throughout a sprawling 2,132 square feet of living space. Contact our team today to learn more about this single-story floorplan!
Builder Incentives
Step into a quality-built home where intentional design, energy-efficient features, and reliable craftsmanship take center stage. Discover all of this and more in a new Quick Move-In home built for higher standards, lower payments, and limited-tim...
A high quality home doesn't have to mean a higher payment. For a limited-time, secure a 2/1 buydown with first-year rates as low as 2.875%* / 5.632% APR* on a 30-year fixed FHA loan through M/I Financial, LLC. Increase your home buying power and d...
Sales Office
| Monday |
12:00 PM - 6:00 PM
|
| Tuesday - Saturday |
10:00 AM - 6:00 PM
|
| Sunday |
12:00 PM - 6:00 PM
|
Home Details
Home Type
- Single Family
Parking
- 2 Car Attached Garage
- Front Facing Garage
Home Design
- New Construction
Interior Spaces
- 2,132-2,185 Sq Ft Home
- 1-Story Property
- Family or Dining Combination
- Flex Room
- Kitchen Island
- Laundry Room
- Attic
Bedrooms and Bathrooms
- 3-4 Bedrooms
- Walk-In Closet
- 2 Full Bathrooms
Outdoor Features
- Covered Patio or Porch
Community Details
Overview
- No Home Owners Association
- Pond in Community
Recreation
- Community Playground
- Community Pool
- Trails
Map
Other Plans in The Preserve - 50' Smart Series
About the Builder
- The Preserve - 50' Smart Series
- The Preserve - Estates
- 9465 Bluestem Ln
- 8602
- The Preserve - 40’ Smart Series
- Timberbrook
- Timberbrook - Ladera
- Timberbrook - Estates Collection
- 414 W 4th St
- Reatta Ridge - Classic 3 Car Collection
- Reatta Ridge - Classic Collection
- Reatta Ridge - Brookstone Collection
- Timberbrook - Villas Collection
- Reatta Ridge
- Justin Crossing
- Treeline
- Timberbrook
- Treeline
- Treeline
- Treeline
