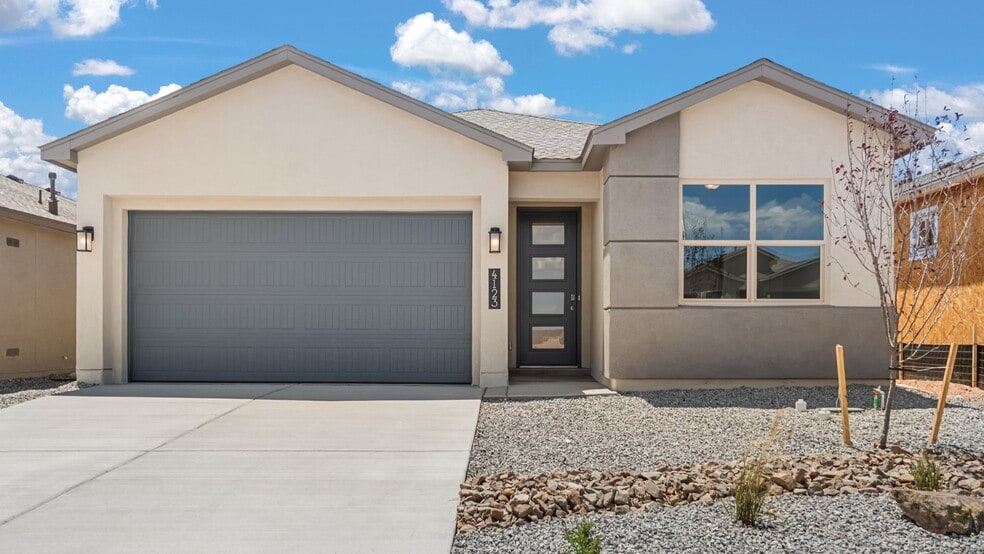
Rio Rancho, NM 87144
Estimated payment starting at $2,731/month
Highlights
- New Construction
- Attic
- Great Room
- Sandia Vista Elementary School Rated A-
- High Ceiling
- Walk-In Pantry
About This Floor Plan
The Shenandoah is a comfortably curated single-story new home floorplan in Lomas Encantadas, perfect for buyers looking for a versatile layout with a warm, inviting feel. Spanning 1,697 square feet with 4 bedrooms, 2 bathrooms, and a 2-car garage, this plan strikes a lovely balance between function and form. Its graceful exterior and clean aesthetic set the stage for what’s inside—a well-proportioned open layout where the living, dining, and kitchen spaces flow naturally. The kitchen is equal parts practical and elegant, with granite countertops, a designer backsplash, Whirlpool stainless steel appliances, and upgraded cabinetry. The primary suite offers a walk-in closet and full ensuite, while the additional bedrooms provide flexibility and freedom. You’ll also find ceramic tile in wet areas, plush carpeting, 9-foot ceilings, and D.R. Horton’s Home Is Connected tech suite. The Shenandoah invites you to settle in, stretch out, and feel right at home.
Sales Office
| Monday |
12:00 PM - 6:00 PM
|
| Tuesday - Saturday |
10:00 AM - 6:00 PM
|
| Sunday |
11:00 AM - 6:00 PM
|
Home Details
Home Type
- Single Family
Parking
- 2 Car Attached Garage
- Front Facing Garage
Home Design
- New Construction
Interior Spaces
- 1,697 Sq Ft Home
- 1-Story Property
- High Ceiling
- Great Room
- Attic
Kitchen
- Eat-In Kitchen
- Breakfast Bar
- Walk-In Pantry
- Stainless Steel Appliances
- Kitchen Island
- Granite Backsplash
Flooring
- Carpet
- Tile
Bedrooms and Bathrooms
- 4 Bedrooms
- Walk-In Closet
- 2 Full Bathrooms
- Primary bathroom on main floor
- Private Water Closet
- Walk-in Shower
Laundry
- Laundry Room
- Laundry on main level
- Washer and Dryer Hookup
Utilities
- Smart Home Wiring
Community Details
- Park
- Dog Park
- Recreational Area
- Trails
Map
Other Plans in Lomas Encantadas
About the Builder
- Lomas Encantadas
- 3607 Chayote Rd NE
- 6023 Chayote Rd NE
- Lomas Encantadas - Manor
- Lomas Encantadas - Estates
- Lomas Encantadas - 1E
- 3816 Beta Dr NE
- 3900 Beta Dr NE
- 6017, 6025 Crescent Ct NE Unit 20
- Lomas Encantadas - Montreal
- 6621 Icarian Rd NE
- 0 Nacelle (U20 B93 L10) Rd NE Unit 1097140
- 0 Earth Dr NE Unit 1080278
- 6805 Japura Ct NE
- 0 Rd NE Unit 1082080
- 3403 Ilford Rd NE
- 5921-5925 Maui Ct NE
- 3313 Vatapa Rd NE
- 3309 Vatapa Rd NE
- 3110 Oldenburg Rd NE
Ask me questions while you tour the home.






