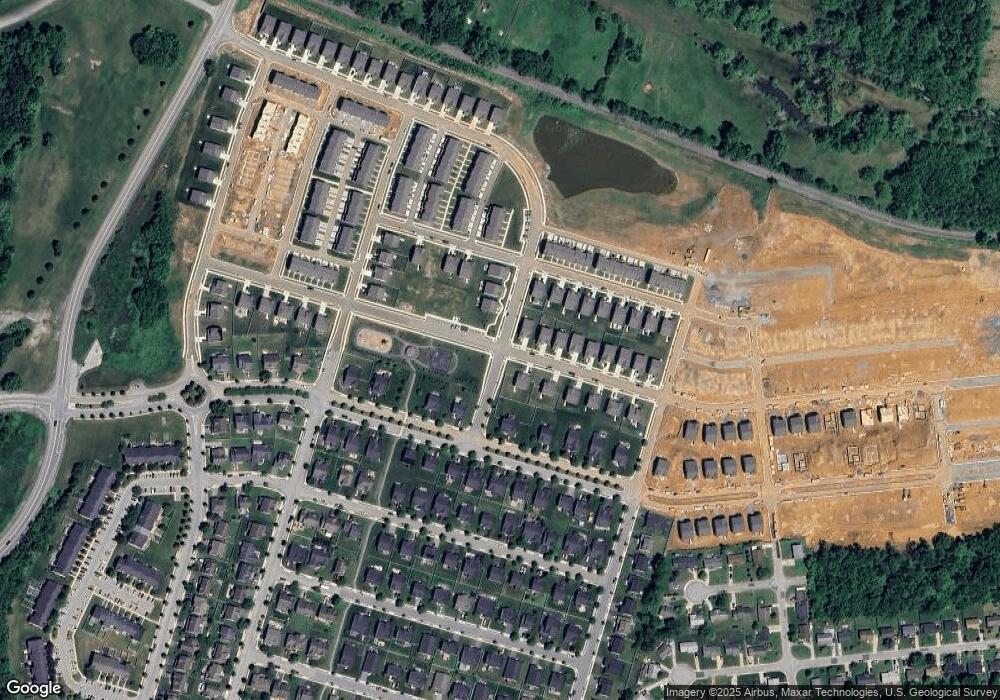Shenandoah Springs Plymouth Floorplan Ranson, WV 25438
4
Beds
3
Baths
2,229
Sq Ft
7,405
Sq Ft Lot
About This Home
This home is located at Shenandoah Springs Plymouth Floorplan, Ranson, WV 25438. Shenandoah Springs Plymouth Floorplan is a home located in Jefferson County with nearby schools including Ranson Elementary School, Wildwood Middle School, and Jefferson High School.
Create a Home Valuation Report for This Property
The Home Valuation Report is an in-depth analysis detailing your home's value as well as a comparison with similar homes in the area
Home Values in the Area
Average Home Value in this Area
Tax History Compared to Growth
Map
Nearby Homes
- Shenandoah Springs Briars Floorplan
- 115 N Mildred St
- 412 E 7th Ave
- 305 E 11th Ave
- 406 Burns St
- 176 Monroe Ave
- 297 Huntwellwest Blvd
- 144 Monroe Ave
- 128 Monroe Ave
- 304 S Reymann St
- 208 S Marshall St
- 605 N Marshall St
- 203 S George St
- 406 E 11th Ave
- 415 E 10th Ave
- 609 N Fairfax Blvd
- 0 N Mildred St Unit WVJF2016660
- 306 W 6th Ave
- 42 Trout Lily Dr
- 106 S McDonald St
- Shenandoah Springs #Lancaster Floorplan
- Shenandoah Springs Primrose Floorplan
- 201 Preston Place
- 203 Preston Place
- 202 Preston Place
- 205 Preston Place
- 206 Preston Place
- 207 N Preston St
- 300 N Preston St
- 206 N Preston St
- 208 Preston Place
- 205 N Preston St
- 204 N Preston St
- 209 Preston Place
- 202 N Preston St
- 203 S Fairfax Blvd
- 205 N Fairfax Blvd
- 307 N Preston St
- 211 N Fairfax Blvd
- 215 N Fairfax Blvd
