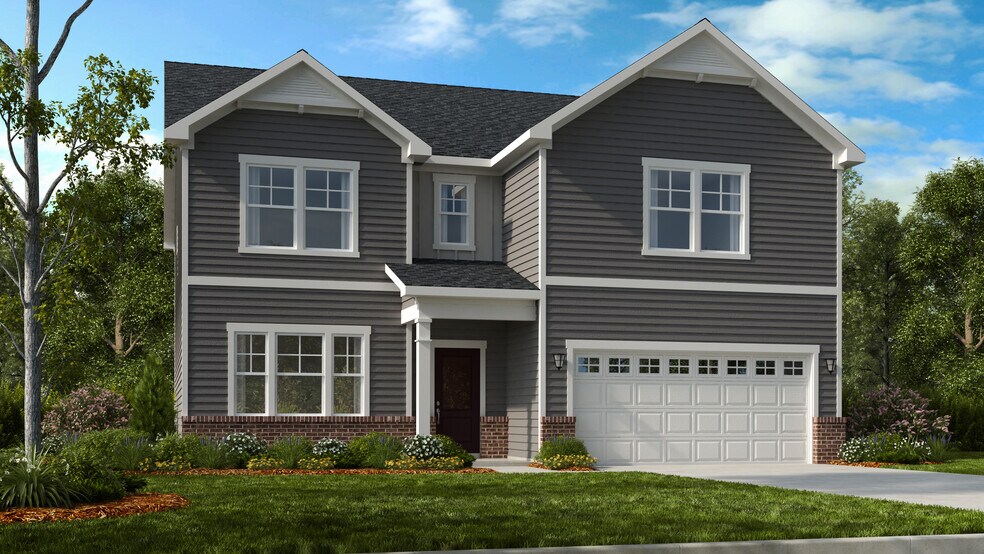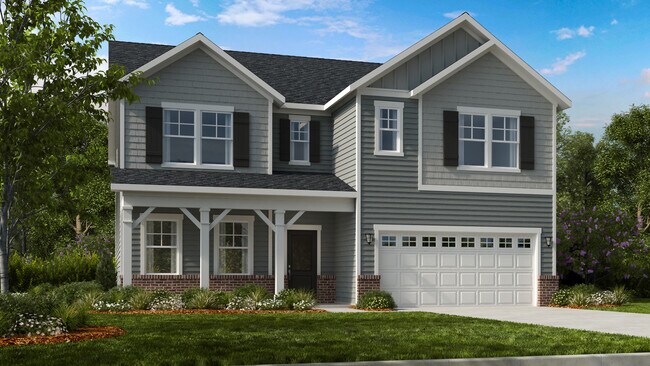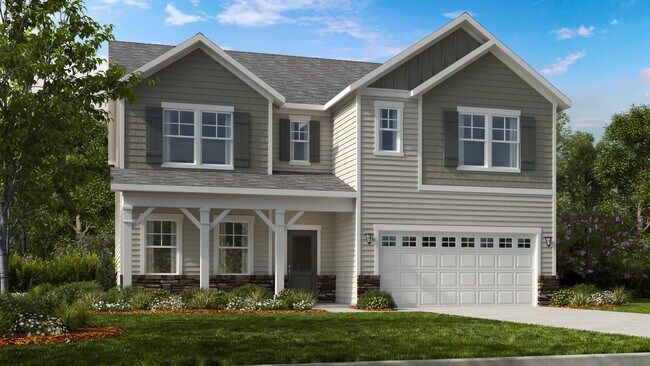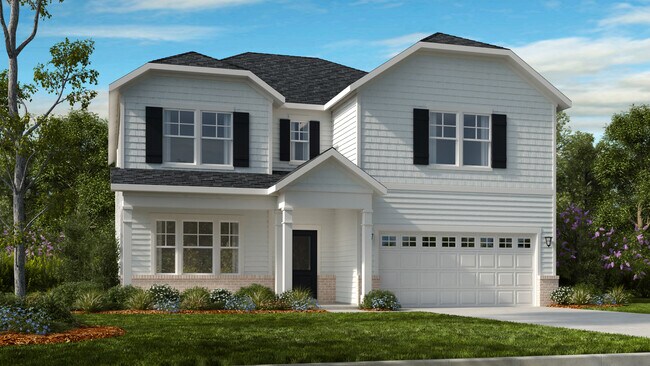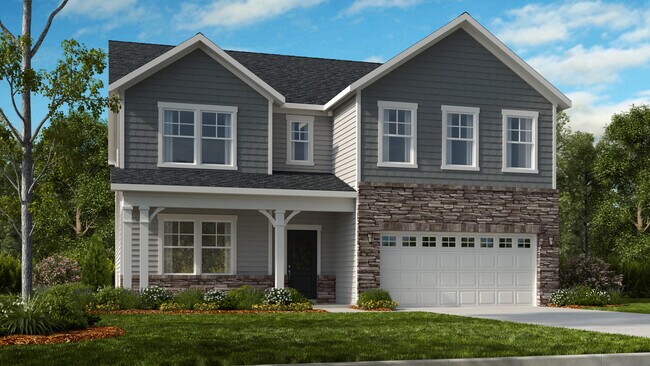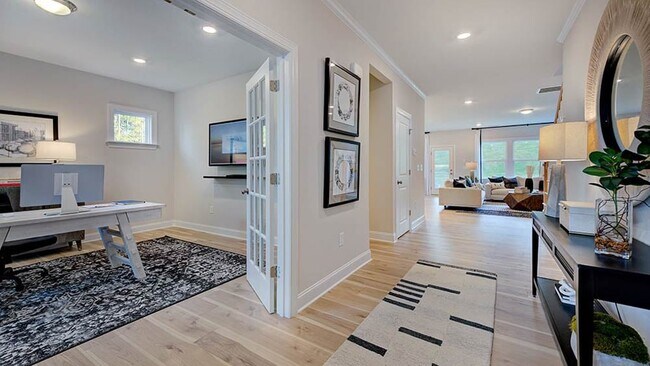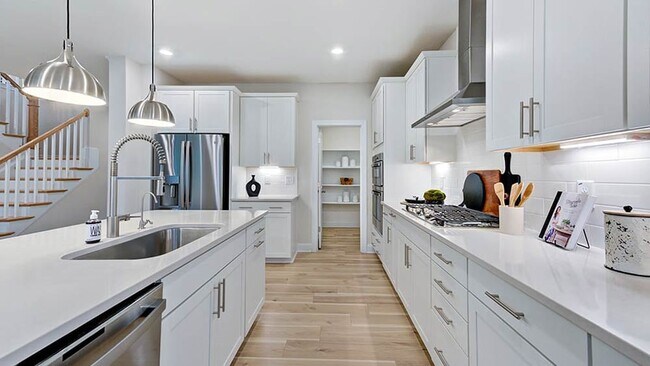
Estimated payment starting at $3,048/month
Highlights
- New Construction
- Loft
- Mud Room
- Primary Bedroom Suite
- Granite Countertops
- Lawn
About This Floor Plan
The two-story Sheridan plan provides an intentional and well thought out design giving purpose to each space. Once you step into the foyer and walk past the dining room you will enter the gathering room, kitchen, and casual dining area. A flex room is tucked away privately at the back of the home with easy access to the powder room and 2-car garage. The kitchen and dining room are connected by a food pantry and area to add butler cabinets. Once you retire to the 2nd floor you will find 4 bedrooms, 2 baths, loft, and a laundry room. Each bedroom offers a walk-in closet, and the loft is purposely placed at the center of the second floor to offer a cozy place to share with others or private time.
Builder Incentives
Sales Office
| Monday - Tuesday |
10:00 AM - 5:00 PM
|
| Wednesday |
1:00 PM - 5:00 PM
|
| Thursday - Saturday |
10:00 AM - 5:00 PM
|
| Sunday |
1:00 PM - 5:00 PM
|
Home Details
Home Type
- Single Family
HOA Fees
- $95 Monthly HOA Fees
Parking
- 2 Car Attached Garage
- Front Facing Garage
Home Design
- New Construction
Interior Spaces
- 3,236-3,356 Sq Ft Home
- 2-Story Property
- Mud Room
- Formal Entry
- Smart Doorbell
- Formal Dining Room
- Den
- Loft
- Flex Room
- Smart Thermostat
- Laundry Room
Kitchen
- Eat-In Kitchen
- Walk-In Pantry
- Kitchen Island
- Granite Countertops
- Disposal
Flooring
- Carpet
- Vinyl
Bedrooms and Bathrooms
- 4-5 Bedrooms
- Primary Bedroom Suite
- Dual Closets
- Walk-In Closet
- Powder Room
- Private Water Closet
- Bathtub with Shower
- Walk-in Shower
Utilities
- Air Conditioning
- Smart Home Wiring
- Cable TV Available
Additional Features
- Energy-Efficient Insulation
- Lawn
Community Details
Overview
- Association fees include ground maintenance
Recreation
- Pickleball Courts
- Community Playground
- Park
- Trails
Map
Other Plans in Eagle Trace
About the Builder
Frequently Asked Questions
- Eagle Trace
- Wendell Ridge
- 7264 Hunt Valley Trail
- 7240 Shawan Rd
- Maggie Way
- Grove at Gin Branch - Southern
- Grove at Gin Branch - Grove At Gin Branch
- 22 Slocum Dr
- 6845 Latigo Ln
- 103 Slocum Dr
- 305 Slocum Dr
- 326 Slocum Dr
- Magnolia Townes
- 357 Slocum Dr
- 1205 Wendell Falls Pkwy
- Hollybrook - The Meadows
- Hollybrook - The Glen
- 0 Pleasants Rd
- Browning Mill
- 1753 Eagle Rock Rd
Ask me questions while you tour the home.
