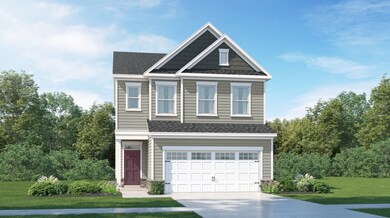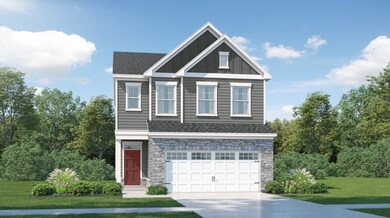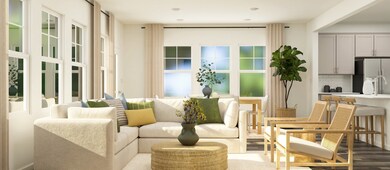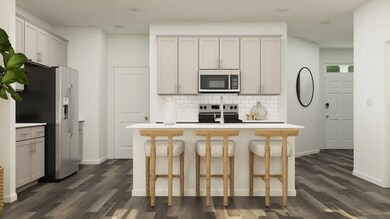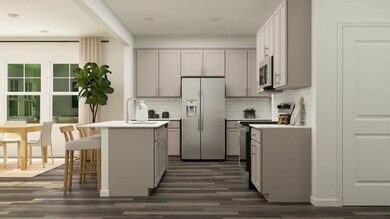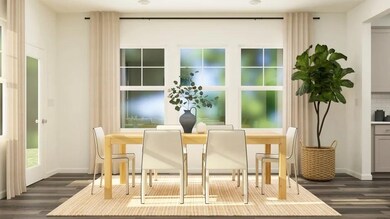
Chadwick Angier, NC 27501
Estimated payment $2,399/month
Total Views
523
3
Beds
2.5
Baths
1,924
Sq Ft
$190
Price per Sq Ft
Highlights
- New Construction
- Community Pool
- Community Playground
- Willow Springs Elementary School Rated A
About This Home
This two-story home boasts a great layout with the main level dedicated to shared living. An open layout flows from the entry to the kitchen with island, Great Room and dining area, then out to the back patio. On the second floor is a central loft surrounded by all three bedrooms including the lavish owner’s suite. Optional upgrades available at select homesites.
Home Details
Home Type
- Single Family
Parking
- 2 Car Garage
Home Design
- New Construction
- Ready To Build Floorplan
- Chadwick Plan
Interior Spaces
- 1,924 Sq Ft Home
- 2-Story Property
Bedrooms and Bathrooms
- 3 Bedrooms
Community Details
Overview
- Actively Selling
- Built by Lennar
- Sherri Downs Hanover Collection Subdivision
Recreation
- Community Playground
- Community Pool
Sales Office
- 10008 Regal Drive
- Angier, NC 27501
- 919-337-9420
- Builder Spec Website
Office Hours
- Mon 10-6 | Tue 10-6 | Wed 1-6 | Thu 10-6 | Fri 10-6 | Sat 10-6 | Sun 1-6
Map
Create a Home Valuation Report for This Property
The Home Valuation Report is an in-depth analysis detailing your home's value as well as a comparison with similar homes in the area
Similar Homes in the area
Home Values in the Area
Average Home Value in this Area
Property History
| Date | Event | Price | Change | Sq Ft Price |
|---|---|---|---|---|
| 03/12/2025 03/12/25 | Price Changed | $364,990 | +0.8% | $190 / Sq Ft |
| 02/25/2025 02/25/25 | For Sale | $361,990 | -- | $188 / Sq Ft |
Nearby Homes
- 608 Vega Bluff Ln
- 516 Morning Light Dr
- 544 Morning Light Dr
- 540 Morning Light Dr
- 537 Morning Light Dr
- 548 Morning Light Dr
- 521 Morning Light Dr
- 533 Morning Light Dr
- 541 Morning Light Dr
- 612 Vega Bluff Ln
- 10068 Regal Dr
- 10036 Regal Dr
- 10008 Regal Dr
- 10008 Regal Dr
- 708 Shea Hill Dr
- 10008 Regal Dr
- 10008 Regal Dr
- 704 Shea Hill Dr
- 10008 Regal Dr
- 545 Morning Light Dr

