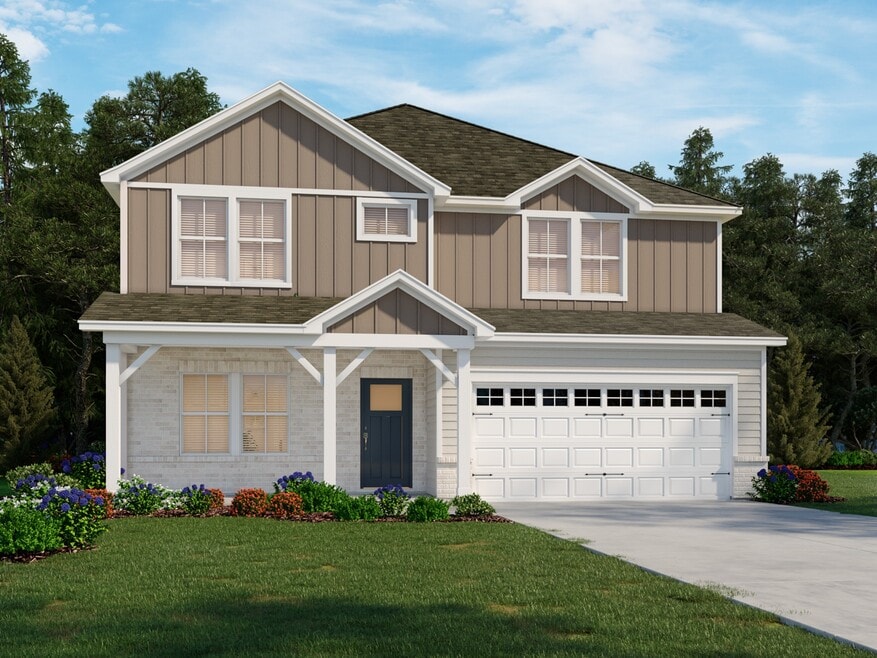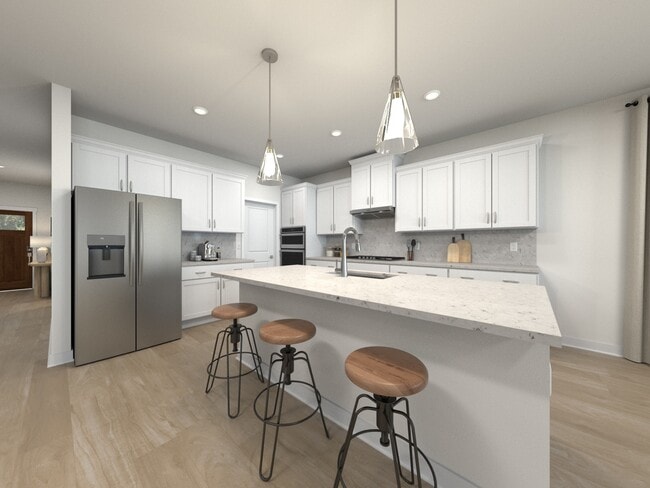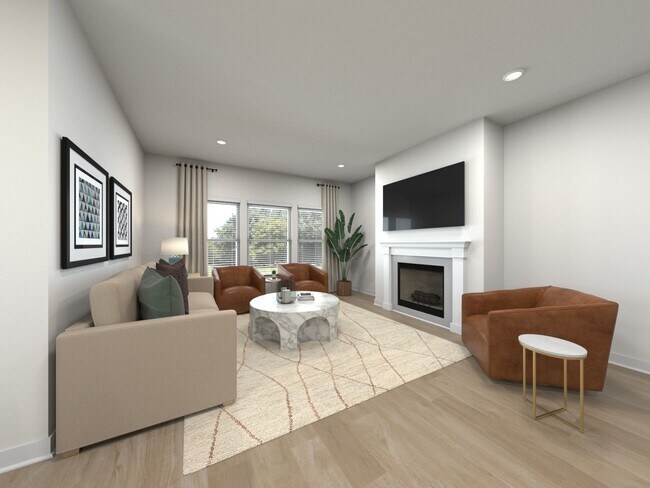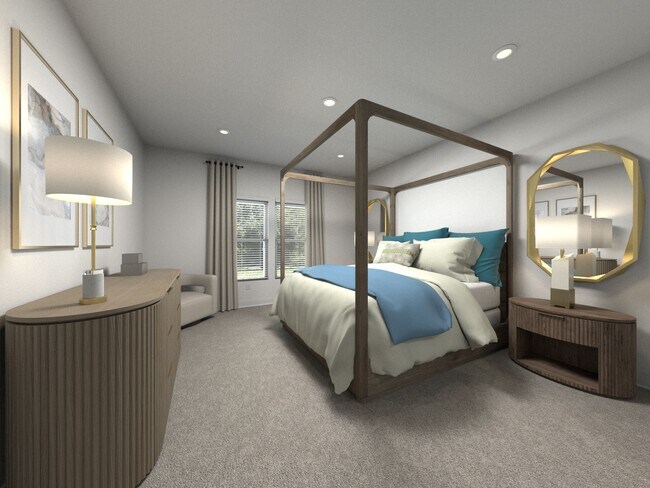
Estimated payment starting at $3,916/month
Total Views
3,570
4 - 5
Beds
3.5
Baths
2,702
Sq Ft
$228
Price per Sq Ft
Highlights
- New Construction
- Primary Bedroom Suite
- Clubhouse
- Madison Creek Elementary School Rated A
- ENERGY STAR Certified Homes
- Main Floor Primary Bedroom
About This Floor Plan
Just off the Sherwood's two-story foyer, useful flex space makes a great office. In the kitchen, the walk-in pantry and ample counter space simplify meal prep. Upstairs, sizeable secondary bedrooms surround the loft.
Sales Office
All tours are by appointment only. Please contact sales office to schedule.
Hours
Monday - Sunday
Office Address
1024 Farm Ridge Dr
Hendersonville, TN 37075
Home Details
Home Type
- Single Family
HOA Fees
- $54 Monthly HOA Fees
Parking
- 2 Car Attached Garage
- Front Facing Garage
Taxes
Home Design
- New Construction
- Spray Foam Insulation
Interior Spaces
- 2-Story Property
- Blinds
- Mud Room
- Formal Entry
- Smart Doorbell
- Family Room
- Combination Kitchen and Dining Room
- Loft
- Bonus Room
- Flex Room
Kitchen
- Breakfast Room
- Eat-In Kitchen
- Breakfast Bar
- Walk-In Pantry
- Dishwasher
- Stainless Steel Appliances
- Kitchen Island
- Granite Countertops
- Tiled Backsplash
- Prep Sink
- Disposal
- Kitchen Fixtures
Flooring
- Carpet
- Laminate
- Tile
Bedrooms and Bathrooms
- 4 Bedrooms
- Primary Bedroom on Main
- Primary Bedroom Suite
- Walk-In Closet
- Powder Room
- Primary bathroom on main floor
- Quartz Bathroom Countertops
- Double Vanity
- Secondary Bathroom Double Sinks
- Private Water Closet
- Bathroom Fixtures
- Bathtub with Shower
- Walk-in Shower
Laundry
- Laundry Room
- Laundry on main level
- Washer and Dryer
Home Security
- Home Security System
- Smart Thermostat
Utilities
- Central Heating and Cooling System
- Programmable Thermostat
- Smart Home Wiring
- PEX Plumbing
Additional Features
- ENERGY STAR Certified Homes
- Covered Patio or Porch
- Landscaped
Community Details
Amenities
- Clubhouse
- Amenity Center
Recreation
- Tennis Courts
- Volleyball Courts
- Community Playground
- Community Pool
- Recreational Area
Map
Other Plans in Mansker Farms - Bronze Series
About the Builder
Opening the door to a Life. Built. Better.® Since 1985.
From money-saving energy efficiency to thoughtful design, Meritage Homes believe their homeowners deserve a Life. Built. Better.® That’s why they're raising the bar in the homebuilding industry.
Nearby Homes
- Mansker Farms - Bronze Series
- 1019 Forestpointe Dr
- 0 Forest Retreat Rd Unit RTC2682819
- 0 Forest Retreat Rd Unit RTC3015337
- 0 S Valley Rd
- Copper Creek
- 629 Forest Retreat Rd
- 1043 Madison Creek Rd
- Nearwater Place
- 0 Cranwill Dr Unit RTC2865946
- 0 Ellen Dr
- 220 Rockland Rd
- Laurel Park
- 0 Stop Thirty Rd Unit 24140530
- 2126 Marsha Dr
- 0 Patton Branch Rd
- 0 New Hope Rd Unit RTC3000799
- 0 New Hope Rd Unit RTC2582441
- 0 Rise Rd Unit RTC2887332
- 0 Indian Lake Blvd





