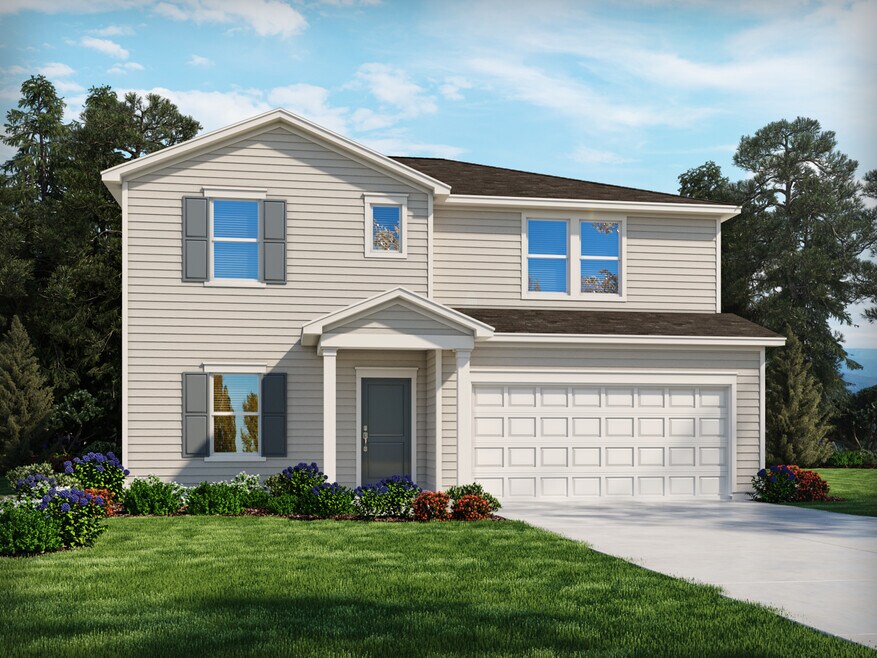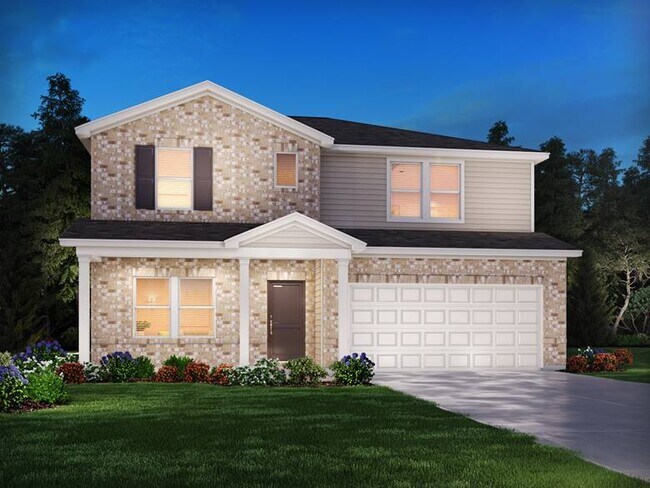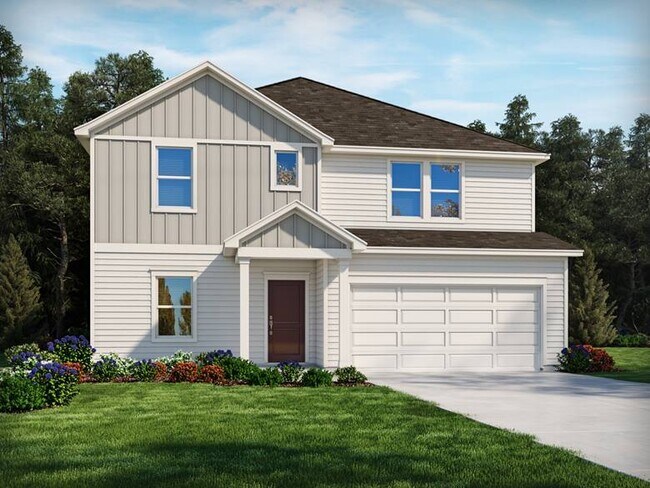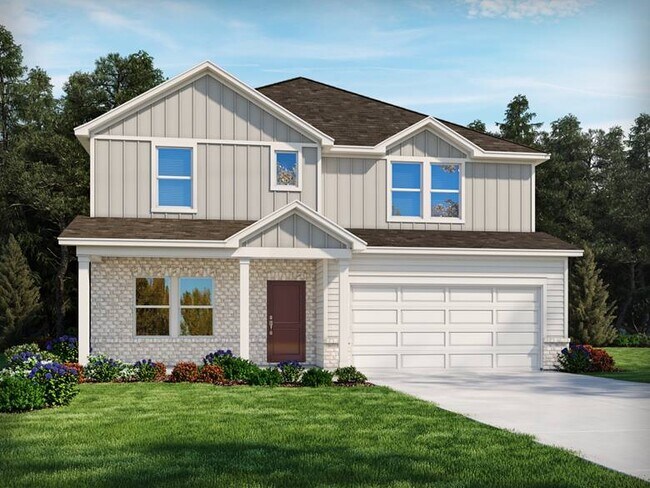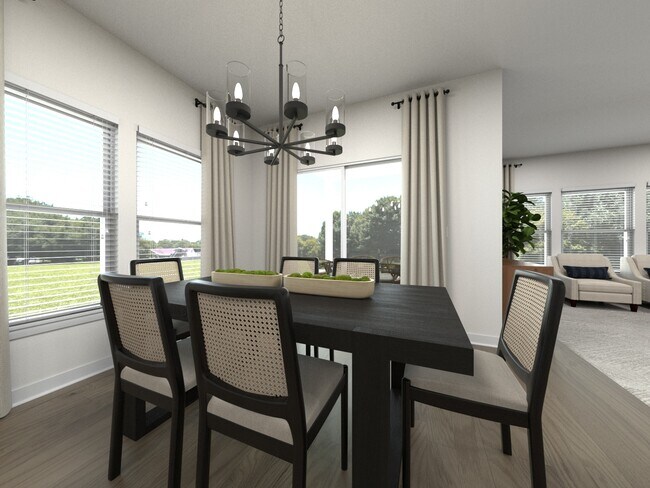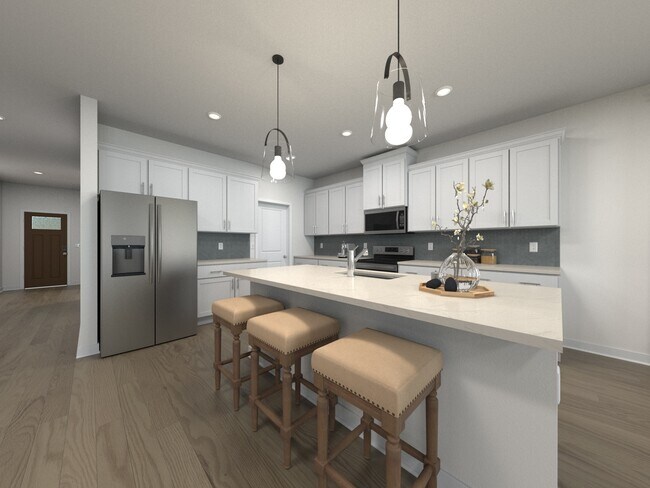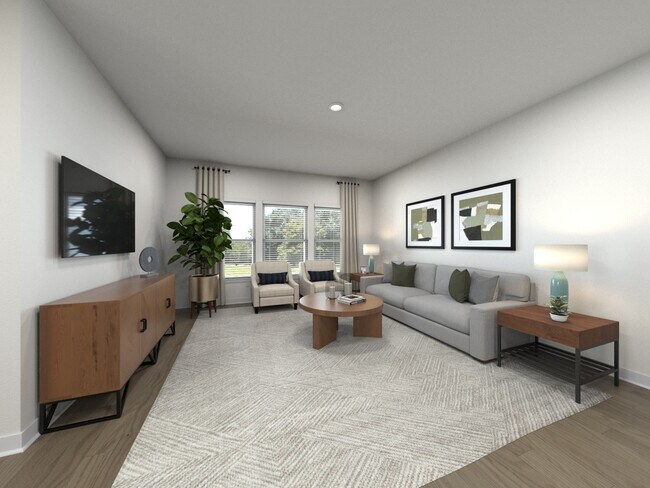
Estimated payment starting at $2,789/month
Total Views
2,252
4
Beds
3.5
Baths
2,758
Sq Ft
$160
Price per Sq Ft
Highlights
- Marina
- New Construction
- Community Lake
- Golf Course Community
- Primary Bedroom Suite
- Clubhouse
About This Floor Plan
Just off the Sherwood's two-story foyer, useful flex space makes a great office. In the kitchen, the walk-in pantry and ample counter space simplify meal prep. Upstairs, sizeable secondary bedrooms surround the loft.
Sales Office
All tours are by appointment only. Please contact sales office to schedule.
Sales Team
Reese Waynick
Sage Surratt
Morgan Millikin
Audra Thomas
Mikey Watkins
Office Address
1334 Bluffton Cir
Clarksville, TN 37043
Driving Directions
Home Details
Home Type
- Single Family
HOA Fees
- $65 Monthly HOA Fees
Parking
- 2 Car Attached Garage
- Front Facing Garage
Taxes
- Special Tax
Home Design
- New Construction
Interior Spaces
- 2,758 Sq Ft Home
- 2-Story Property
- Tray Ceiling
- High Ceiling
- Family Room
- Dining Area
- Loft
- Flex Room
Kitchen
- Eat-In Kitchen
- Breakfast Bar
- Walk-In Pantry
- Kitchen Island
- Disposal
Bedrooms and Bathrooms
- 4 Bedrooms
- Primary Bedroom on Main
- Primary Bedroom Suite
- Walk-In Closet
- Primary bathroom on main floor
- Double Vanity
- Private Water Closet
- Bathtub with Shower
- Walk-in Shower
Laundry
- Laundry Room
- Laundry on main level
- Washer and Dryer Hookup
Eco-Friendly Details
- Green Certified Home
Outdoor Features
- Covered Deck
- Covered Patio or Porch
Utilities
- Central Heating and Cooling System
- High Speed Internet
- Cable TV Available
Community Details
Overview
- Community Lake
- Views Throughout Community
- Pond in Community
- Greenbelt
Amenities
- Clubhouse
- Community Center
Recreation
- Marina
- Beach
- Golf Course Community
- Tennis Courts
- Baseball Field
- Soccer Field
- Community Basketball Court
- Volleyball Courts
- Community Playground
- Community Pool
- Park
- Trails
Map
Other Plans in Wyncliff
About the Builder
Meritage Homes Corporation is a publicly traded homebuilder (NYSE: MTH) focused on designing and constructing energy-efficient single-family homes. The company has expanded operations across multiple U.S. regions: West, Central, and East, serving 12 states. The firm has delivered over 200,000 homes and achieved a top-five position among U.S. homebuilders by volume. Meritage pioneered net-zero and ENERGY STAR certified homes, earning 11 consecutive EPA ENERGY STAR Partner of the Year recognitions. In 2025, it celebrated its 40th anniversary and the delivery of its 200,000th home, while also enhancing programs such as a 60-day closing commitment and raising its share repurchase authorization.
Nearby Homes
- Wyncliff
- 289 Cardinal Creek
- 1087 Gratton Rd
- 907 Douglas Ln
- 323 Clearview Dr
- 6 Miller Farm
- 47 Miller Farm
- 46 Miller Farm
- 1584 Hidden Creek Trail
- 8 Miller Farm
- 13 Miller Farm
- 15 Miller Farm
- 1590 Hidden Creek Trail
- 14 Miller Farm
- 9 Miller Farm
- 48 Miller Farm
- 615 Willow Park Dr
- 95 Miller Farm
- 90 Miller Farm
- 228 Birnam Wood Trace
