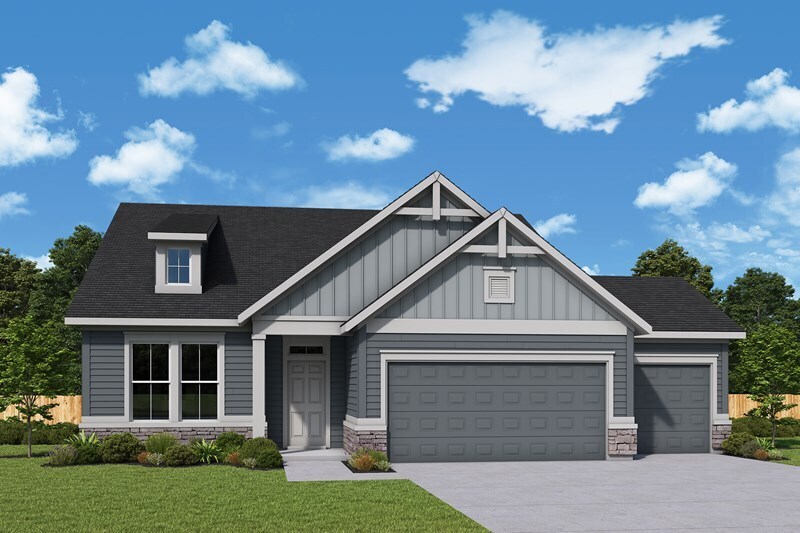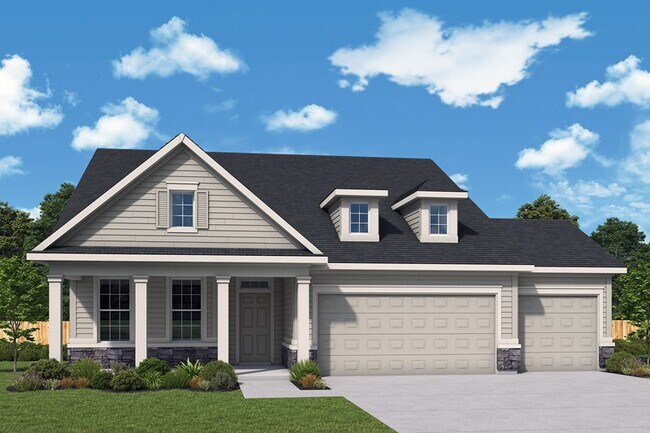
Noblesville, IN 46060
Estimated payment starting at $3,218/month
Highlights
- Golf Course Community
- New Construction
- Retreat
- Harrison Parkway Elementary School Rated A
- Primary Bedroom Suite
- Pond in Community
About This Floor Plan
Build your dream home with The Shipman floor plan by David Weekley Homes in the Indianapolis area. Whether you’re creating new memories with those you love or merely going about your day-to-day life, the open family and dining spaces will provide a lovely backdrop. Gather around the kitchen island to enjoy delectable treats and celebrate special achievements. It’s easy to wake up on the right side of the bed in the Owner’s Retreat, which includes an en suite bathroom and walk-in closet. Two junior bedrooms separated by a shared retreat and nestled away from the home’s gathering spaces. The open study presents a great opportunity for a home office, lounge, or a specialty room of your own design. Contact our Internet Advisor to learn more about building this new home in Noblesville, IN.
Builder Incentives
Starting rate as low as 3.99%*. Offer valid November, 1, 2025 to December, 19, 2025.
Open House Weekends in Indianapolis. Offer valid November, 19, 2025 to April, 1, 2026.
Sales Office
All tours are by appointment only. Please contact sales office to schedule.
Home Details
Home Type
- Single Family
Lot Details
- Minimum 65 Ft Wide Lot
- Landscaped
- Lawn
HOA Fees
- $46 Monthly HOA Fees
Parking
- 2 Car Attached Garage
- Front Facing Garage
Home Design
- New Construction
- Spray Foam Insulation
Interior Spaces
- 1-Story Property
- High Ceiling
- Main Level Ceiling Height: 9
- Upper Level Ceiling Height: 9
- Recessed Lighting
- Open Floorplan
- Dining Area
- Home Office
Kitchen
- Eat-In Kitchen
- Breakfast Bar
- Frigidaire Electric Built-In Range
- Frigidaire Built-In Microwave
- Frigidaire Dishwasher
- Stainless Steel Appliances
- Kitchen Island
- Granite Countertops
- Tiled Backsplash
- Solid Wood Cabinet
- Self-Closing Drawers and Cabinet Doors
- Disposal
Flooring
- Carpet
- Laminate
- Tile
- Vinyl
Bedrooms and Bathrooms
- 3 Bedrooms
- Retreat
- Primary Bedroom Suite
- Walk-In Closet
- 2 Full Bathrooms
- Primary bathroom on main floor
- Granite Bathroom Countertops
- Dual Vanity Sinks in Primary Bathroom
- Private Water Closet
- Bathtub with Shower
- Walk-in Shower
- Ceramic Tile in Bathrooms
Laundry
- Laundry Room
- Laundry on main level
- Washer and Dryer Hookup
Eco-Friendly Details
- Energy-Efficient Insulation
- Energy-Efficient Hot Water Distribution
Outdoor Features
- Front Porch
Utilities
- Central Heating and Cooling System
- SEER Rated 14+ Air Conditioning Units
- PEX Plumbing
- High Speed Internet
- Cable TV Available
Community Details
Overview
- Pond in Community
Recreation
- Golf Course Community
- Trails
Map
Other Plans in Marilyn Woods - The Signature Collection
About the Builder
- Marilyn Woods - The Classic Collection
- 12018 Vera Ct
- Marilyn Woods - The Signature Collection
- 0 Marilyn Rd
- Marilyn Woods - The Courtyard Collection
- Montelena
- Finch Creek
- 12783 Granite Ridge Cir
- 12662 Granite Ridge Cir
- 12807 Granite Ridge Cir
- 12650 Granite Ridge Cir
- 12687 Granite Ridge Cir
- 12638 Granite Ridge Cir
- 13316 Roundtop Rd
- 15270 Endeavor Dr
- 15290 Endeavor Dr
- 11798 & 11842 E 131st St
- Silo Ridge - Villas
- 16646 Cattle Hollow Ln

