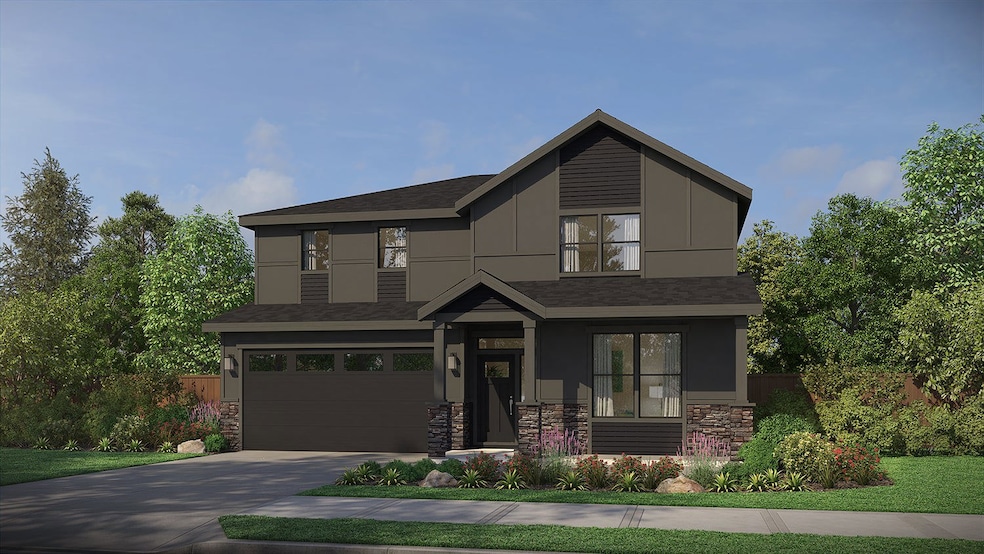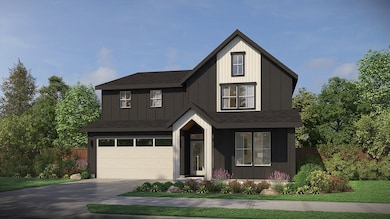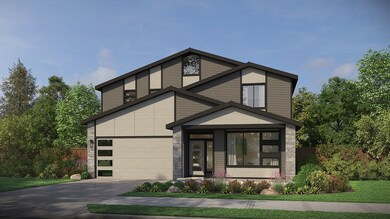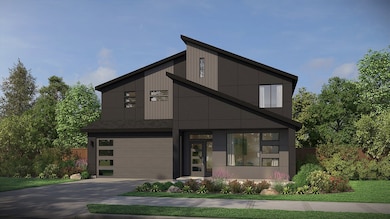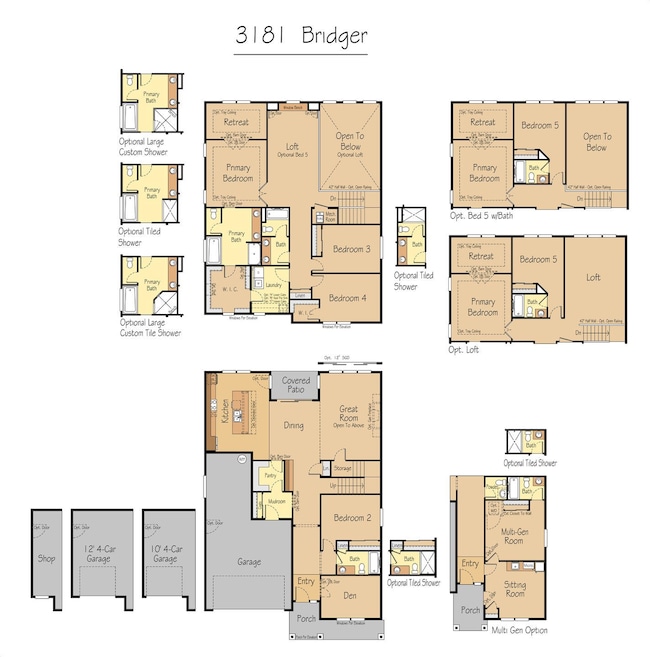The Bridger is a highly adaptable and spacious two-story home offering up to 3,238 square feet of beautifully designed living space, with 4 to 5 bedrooms, 3 to 4 bathrooms, and a 3-car tandem garage with the option for a fourth bay. Thoughtfully crafted to balance open-concept living with flexibility, the Bridger is perfect for growing families, multi-generational households, or those who love to entertain. Upon entry, you’re welcomed by a den—a perfect home office, study, or flex space. Also located on the main floor is a bedroom and full bathroom, ideal for guests or extended family. Just past this area, a convenient mud room with built-in storage connects directly to the spacious tandem garage. A nearby hall includes additional cabinetry for storage and the staircase to the second floor. At the heart of the home, the dining area flows into the gourmet kitchen, which features a large center island and an oversized walk-in pantry that also connects directly to the mud room for everyday convenience. Opposite the kitchen is the expansive two-story great room, filled with natural light from oversized windows and a double sliding glass door in the dining area that opens to the covered patio—perfect for indoor-outdoor living. Upstairs, you’ll find a generous loft that can be converted into a fifth bedroom with an added full bathroom. If the fifth bedroom option is selected, a new loft space can be added above the great room to maintain that flexible living space. The primary suite is a true retreat, featuring a private sitting room—perfect for a home gym, reading nook, or cozy lounge. The luxurious primary bath includes a walk-in shower, soaking tub, dual vanities, and a spacious walk-in closet with a convenient door leading directly to the laundry room. Two additional secondary bedrooms, a full bathroom, and the laundry room round out the upper level. For those needing more privacy or independent living arrangements, the Bridger offers an optional multi-generational...

