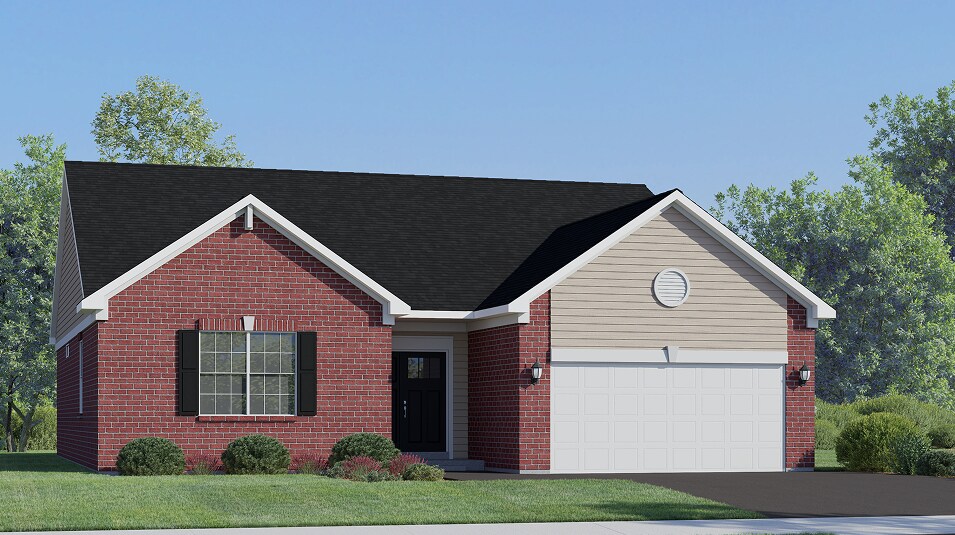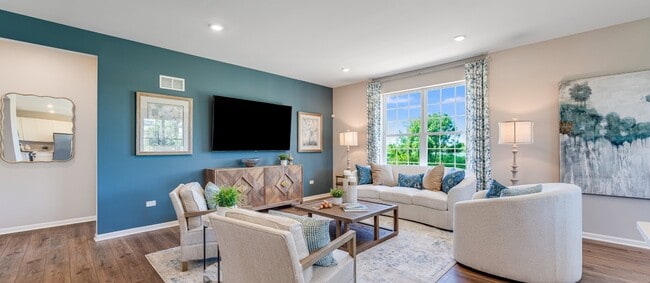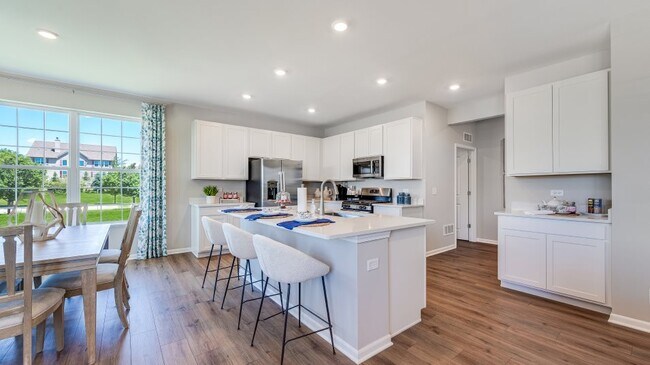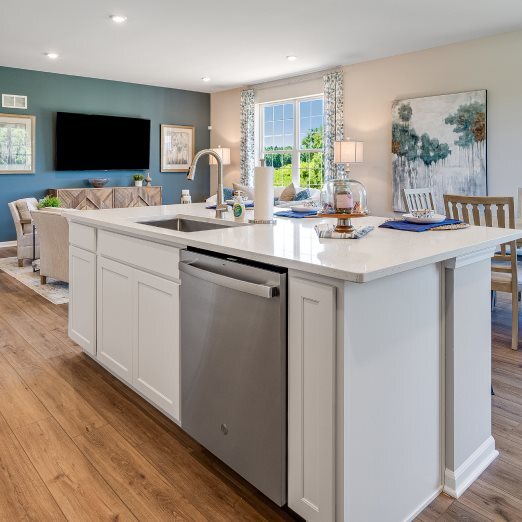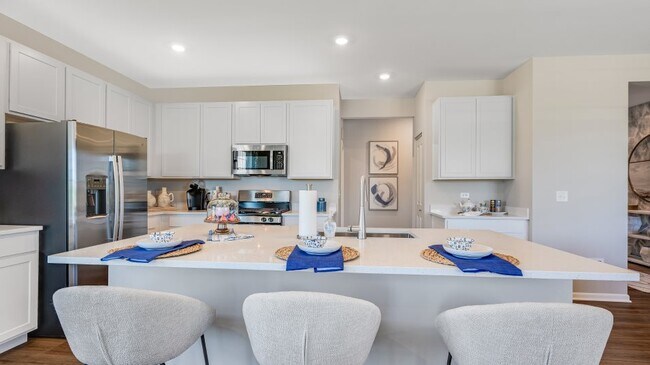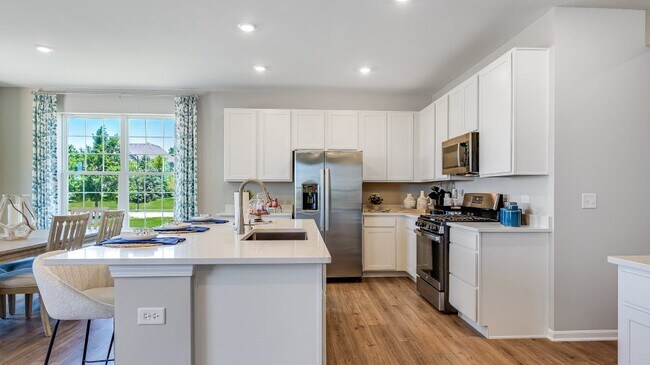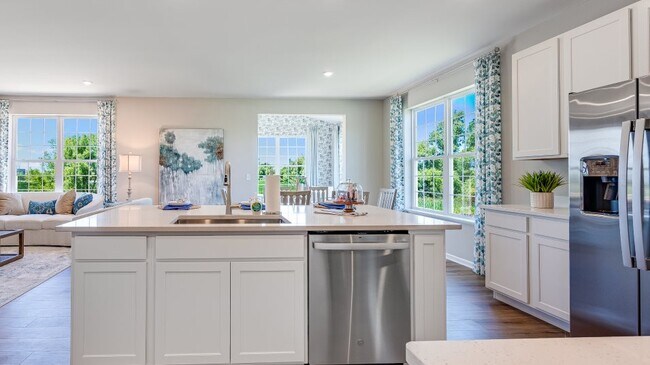
Estimated payment starting at $3,010/month
3
Beds
2
Baths
1,866
Sq Ft
$257
Price per Sq Ft
Highlights
- New Construction
- Community Lake
- Trails
- Chelsea Intermediate School Rated A
- No HOA
- 1-Story Property
About This Floor Plan
Set among a single-level design, this home features a spacious foyer that leads directly into the family room, dining room and kitchen at the back of the residence. Three bedrooms offer plenty of space for small and growing families. The generous owner’s suite is host to a walk-in closet and an en-suite bathroom.
Sales Office
All tours are by appointment only. Please contact sales office to schedule.
Hours
Monday - Sunday
Office Address
2551 Dundee Dr
New Lenox, IL 60451
Home Details
Home Type
- Single Family
Parking
- 2 Car Garage
Home Design
- New Construction
Interior Spaces
- 1-Story Property
Bedrooms and Bathrooms
- 3 Bedrooms
- 2 Full Bathrooms
Community Details
Overview
- No Home Owners Association
- Community Lake
- Pond in Community
Recreation
- Trails
Map
Other Plans in Lakes Park - Horizon Single-Family
About the Builder
Since 1954, Lennar has built over one million new homes for families across America. They build in some of the nation’s most popular cities, and their communities cater to all lifestyles and family dynamics, whether you are a first-time or move-up buyer, multigenerational family, or Active Adult.
Nearby Homes
- Lakes Park - Traditional Town Homes
- Lakes Park - Horizon Single-Family
- Leigh Creek - Townhome
- 1591 Glenbrooke Ln
- 2164 Sky Harbor Dr
- Misty Creek
- 2125 Sky Harbor Dr
- 500 E Laraway Rd
- 550 E Laraway Rd
- 21647 S Owens Rd
- 22559 S Country Ln
- 23155 Five Oaks Dr
- 10850 W Laraway Rd
- Shannon Estates
- LOT 8 W Laraway Rd
- Calistoga
- 1017 E Lincoln Hwy
- 1212 Georgias Way
- 1193 Georgias Way
- 1000 S Cedar Rd
