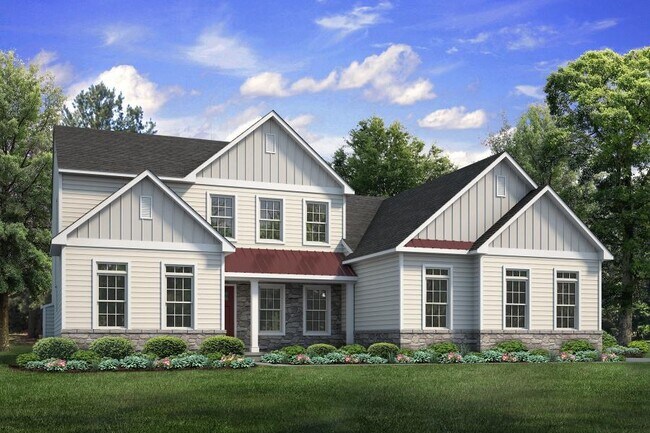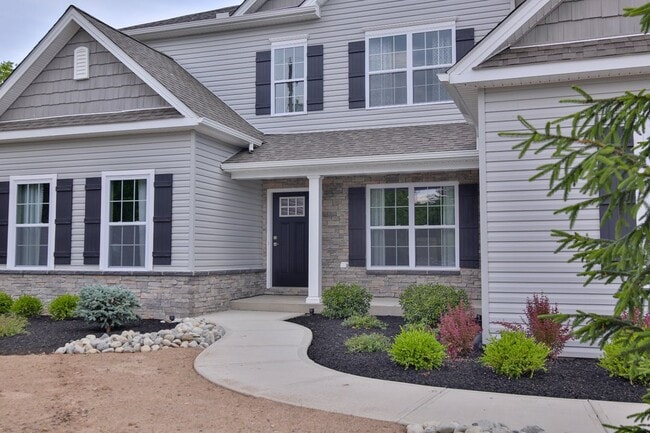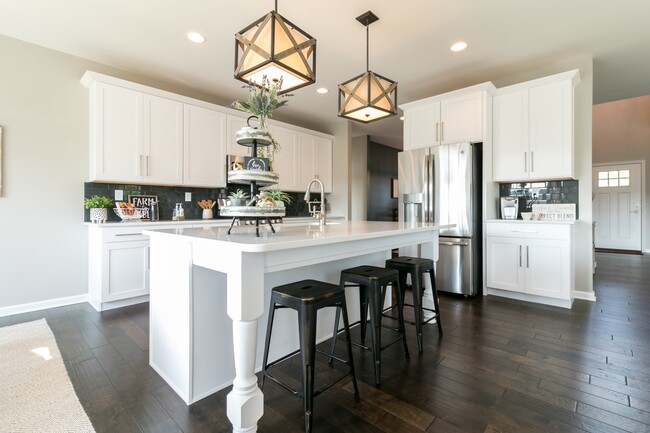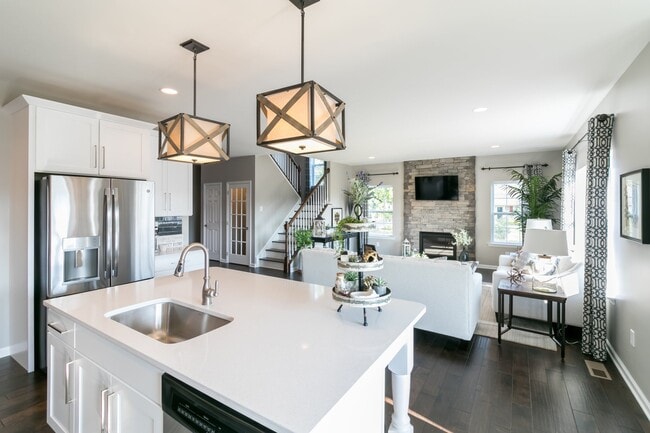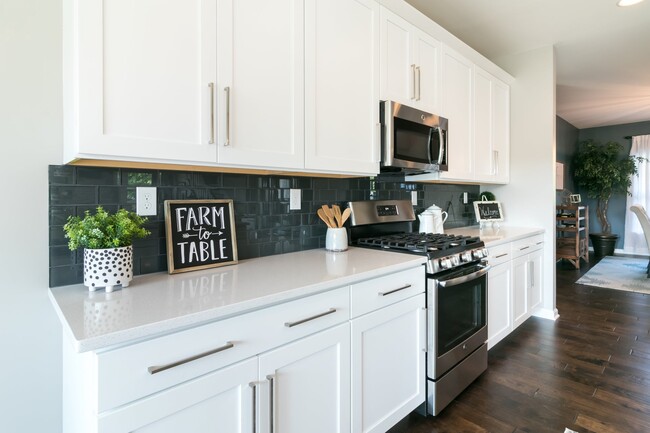
Easton, PA 18040
Estimated payment starting at $4,694/month
Highlights
- New Construction
- Primary Bedroom Suite
- Main Floor Primary Bedroom
- Floyd R. Shafer Elementary School Rated A-
- Vaulted Ceiling
- Great Room
About This Floor Plan
Live in luxury and style with the spacious Sienna, featuring an open-concept space that’s designed for entertaining. The Kitchen boasts generous countertop space and a spacious island. Dine in elegance in the formal Dining Room or cozy Nook. The 2-Story Great Room features a relaxing fireplace, making it the perfect spot to unwind or host family and friends. The private Study, separated by double doors, provides a quiet place to work or learn from home when needed. Step into the first-floor Owners' Suite, complete with a sitting area and a private bath retreat. On the second floor, there are three additional bedrooms and a shared hall bath for the family. For added flexibility, this plan also features an optional 1st-floor In-Law Suite, which relocates the Owners' suite upstairs. Some images, videos, virtual tours shown may be from a previously built Tuskes home of similar design. Actual options, colors, and selections may vary. Reach out to design your own! Explore our Design App to imagine the exterior of your future home!
Sales Office
All tours are by appointment only. Please contact sales office to schedule.
Home Details
Home Type
- Single Family
Parking
- 2 Car Attached Garage
- Side Facing Garage
Home Design
- New Construction
Interior Spaces
- 2,828 Sq Ft Home
- 2-Story Property
- Vaulted Ceiling
- Gas Fireplace
- French Doors
- Mud Room
- Great Room
- Formal Dining Room
- Home Office
Kitchen
- Breakfast Area or Nook
- Eat-In Kitchen
- Breakfast Bar
- Walk-In Pantry
- Oven
- Built-In Oven
- Cooktop
- Range Hood
- Built-In Microwave
- Dishwasher
- Stainless Steel Appliances
- Kitchen Island
Bedrooms and Bathrooms
- 4 Bedrooms
- Primary Bedroom on Main
- Primary Bedroom Suite
- Walk-In Closet
- Powder Room
- Double Vanity
- Secondary Bathroom Double Sinks
- Private Water Closet
- Bathtub with Shower
- Walk-in Shower
Laundry
- Laundry Room
- Laundry on main level
- Washer and Dryer Hookup
Outdoor Features
- Covered Patio or Porch
Utilities
- Central Heating and Cooling System
- Heating System Uses Gas
- High Speed Internet
- Cable TV Available
Community Details
- No Home Owners Association
Map
Other Plans in The Estates at Steeplechase North
About the Builder
Frequently Asked Questions
- The Estates at Steeplechase North
- The Village at Hobson Square
- Lafayette Hills - Twins
- Lafayette Hills
- Wolf's Run
- 1012 Fairway Dr Unit 41
- Riverview Estates - Riverview Estates Active Adult
- The Fields at Lafayette Way
- The Fields at Lafayette Way - Twin Villas
- 0 Esposito Rd
- 00 Main St
- 119 Buttonwood Ln
- 4 Spring Ct
- 101 S 3rd St Unit 3PC
- 101 S 3rd St Unit 1A
- 101 S 3rd St Unit 3A
- 101 S 3rd St Unit 2A
- 2821 Hartley Ave Unit Lot 17
- 81 Belview Rd
- 999999 Green Valley Way
Ask me questions while you tour the home.

