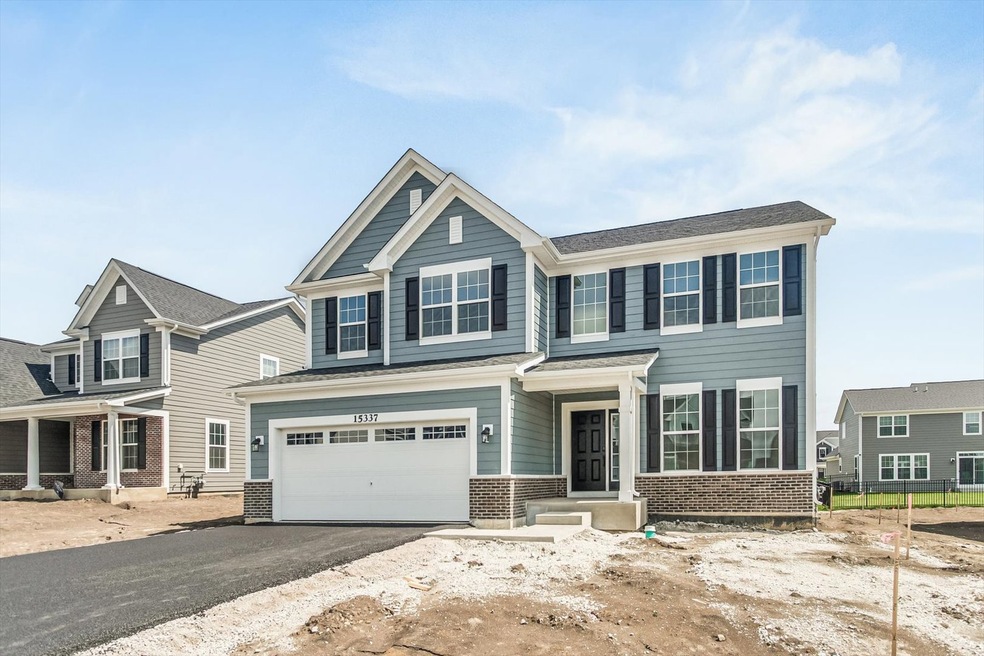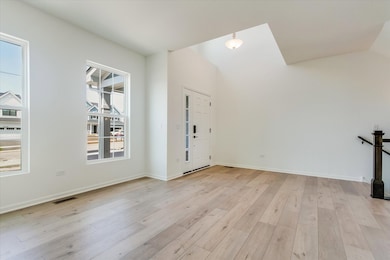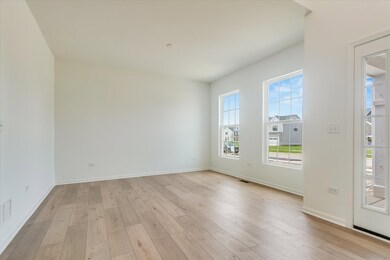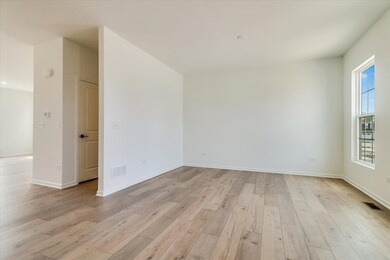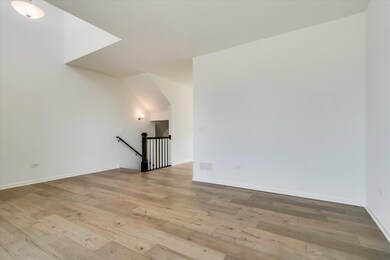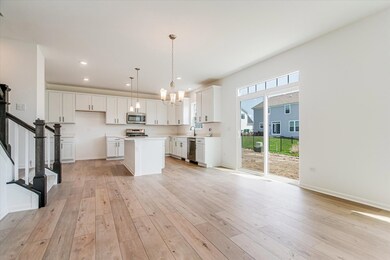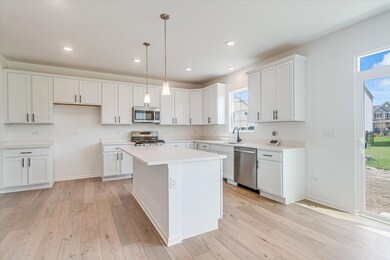
15337 W Farmstead Dr Lockport, IL 60441
South Homer Glen NeighborhoodHighlights
- New Construction
- Bonus Room
- Living Room
- Hadley Middle School Rated 9+
- Breakfast Room
- Laundry Room
About This Home
As of May 2025*Below Market Interest Rate Available for Qualified Buyers* Welcome to the Eastman, an innovative floorplan at over 2,700 square feet. This stunning single-family home features four bedrooms, two-and-a-half-bathrooms, a planning center, a convenient second-floor laundry room, and a 2 car garage. Upon entering the home, the two-story foyer sets the tone of the impressive home design. The front flex room can be turned into a space to tailor the needs for you and your family-talk about flexibility! Walk down the hall, past the powder room and coat closet, and arrive to the family room that opens to the breakfast area and kitchen. The kitchen with center island has a notable wall of cabinetry that leads to the walk-in pantry and mud room. The mud room serves as a very practical owner's entry with an option for systematic cubbies, a storage closet, and a "drop zone" where you can easily drop keys or mail for additional organizing. The Eastman is known for its planning center, a secluded niche space that is tucked away by the staircase to the second floor. This space is designed to help you stay organized and focused,- work, plan, or do homework-but still feels connected to the hub of the home. Up the stairs are the three secondary bedrooms, each with a walk-in closet, and the owner's suite. The convenient second-floor laundry room is also a perk; no more lugging laundry baskets up and down the stairs! The owner's suite includes an appealing owner's bathroom design with dual sink vanity and tiled shower which leads to a walk-in closet with a window. Rounding out this home is a full basement with a rough in for a future bathroom. Contact us to learn more about this striking floorplan! Broker must be present at clients first visit to any M/I Homes community. Lot 130
Home Details
Home Type
- Single Family
Year Built
- Built in 2025 | New Construction
Lot Details
- Lot Dimensions are 65 x 120
- Paved or Partially Paved Lot
HOA Fees
- $63 Monthly HOA Fees
Parking
- 2 Car Garage
- Driveway
- Parking Included in Price
Home Design
- Asphalt Roof
- Stone Siding
- Concrete Perimeter Foundation
Interior Spaces
- 2,738 Sq Ft Home
- 2-Story Property
- Family Room
- Living Room
- Breakfast Room
- Dining Room
- Bonus Room
- Basement Fills Entire Space Under The House
- Laundry Room
Kitchen
- Range
- Microwave
- Dishwasher
Bedrooms and Bathrooms
- 4 Bedrooms
- 4 Potential Bedrooms
- Dual Sinks
- Separate Shower
Schools
- Lockport Township High School
Utilities
- Central Air
- Heating System Uses Natural Gas
Community Details
- Association Phone (847) 791-7902
- Silo Bend Subdivision, Eastman Tr Floorplan
Listing and Financial Details
- Homeowner Tax Exemptions
Similar Homes in Lockport, IL
Home Values in the Area
Average Home Value in this Area
Property History
| Date | Event | Price | Change | Sq Ft Price |
|---|---|---|---|---|
| 05/29/2025 05/29/25 | Sold | $539,990 | -8.7% | $197 / Sq Ft |
| 05/06/2025 05/06/25 | Pending | -- | -- | -- |
| 04/28/2025 04/28/25 | For Sale | $591,330 | -- | $216 / Sq Ft |
Tax History Compared to Growth
Agents Affiliated with this Home
-
Linda Little

Seller's Agent in 2025
Linda Little
Little Realty
(630) 334-0575
95 in this area
2,102 Total Sales
-
Cheryl Bonk
C
Seller Co-Listing Agent in 2025
Cheryl Bonk
Little Realty
(630) 405-4982
95 in this area
2,051 Total Sales
-
Jay Mehra

Buyer's Agent in 2025
Jay Mehra
john greene Realtor
(630) 747-5776
1 in this area
39 Total Sales
Map
Source: Midwest Real Estate Data (MRED)
MLS Number: 12350041
- 16609 S Silo Bend Dr
- 16642 S Sun Meadow Dr
- 15320 Farmstead Dr
- 16847 Ivy Ln Unit 16847
- 15129 Pinewood Rd Unit 1223
- 15045 W Keswick Place
- 17022 Creighton Dr
- 15020 W Abbey Ln
- B W 163rd St
- A W 163rd St
- 15910 W Ridge St
- 15425 W Wheatstone Dr
- 14962 Austin Dr
- 16008 W Pennyroyal Ln
- 16526 S Nottingham Ct Unit T1753
- 14832 Richton Dr
- 15937 Orchid Ln
- 15947 Orchid Ln
- 16217 S Gougar Rd
- 16450 S Cedar Rd
