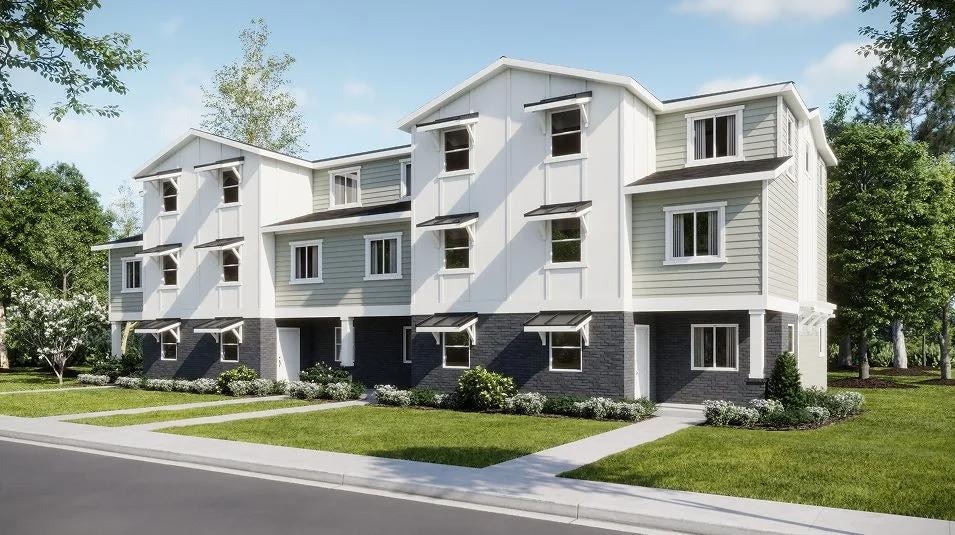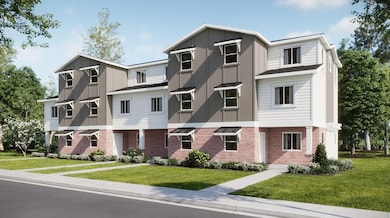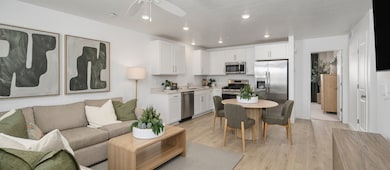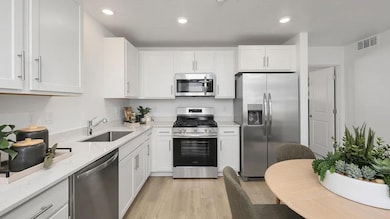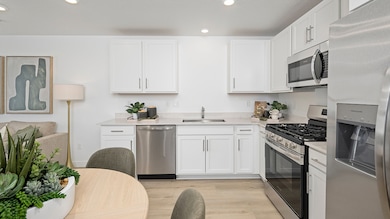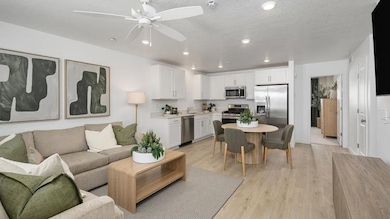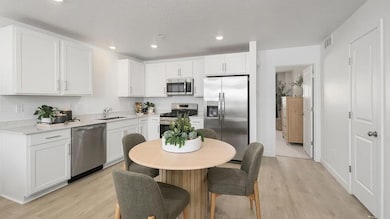
Pendleton Santaquin, UT 84655
Estimated payment $2,398/month
Total Views
2,796
3
Beds
2
Baths
1,573
Sq Ft
$232
Price per Sq Ft
About This Home
This new three-story townhome boasts a modern and spacious design. The second level is host to an open-concept floorplan shared between the kitchen, living and dining areas to maximize interior space. The luxurious owner’s suite is located off the main living area, complete with a full-sized bathroom. Two secondary bedrooms make up the third floor, and a two-bay garage completes the home.
Home Details
Home Type
- Single Family
Parking
- 2 Car Garage
Home Design
- New Construction
- Ready To Build Floorplan
- Pendleton Plan
Interior Spaces
- 1,573 Sq Ft Home
- 3-Story Property
Bedrooms and Bathrooms
- 3 Bedrooms
- 2 Full Bathrooms
Community Details
Overview
- Actively Selling
- Built by Lennar
- Silver Oaks Subdivision
Sales Office
- 187 N Cardinal St
- Santaquin, UT 84655
- 801-960-2751
- Builder Spec Website
Office Hours
- Mon 11-6 | Tue 1-6 | Wed 11-6 | Thu 11-6 | Fri 11-6 | Sat 11-6 |
Map
Create a Home Valuation Report for This Property
The Home Valuation Report is an in-depth analysis detailing your home's value as well as a comparison with similar homes in the area
Similar Homes in Santaquin, UT
Home Values in the Area
Average Home Value in this Area
Property History
| Date | Event | Price | Change | Sq Ft Price |
|---|---|---|---|---|
| 02/25/2025 02/25/25 | For Sale | $364,900 | -- | $232 / Sq Ft |
Nearby Homes
- 224 N Loring Ave
- 212 N Loring Ave
- 216 N Loring Ave
- 202 N Madison Ave
- 204 N Madison Ave
- 224 Loring Ave Unit 112
- 220 Loring Ave Unit 113
- 216 Loring Ave Unit 114
- 212 Loring Ave Unit 115
- 636 Frost St Unit 119
- 482 W Main St
- 450 W Main St Unit 16
- 468 W Main St
- 898 N 300 St W Unit 9
- 258 W 500 St N Unit 3
- 258 W 500 St N
- 400 W 200 N
- 208 W Main St Unit 1
- 245 W 450 N
- 606 N 560 W
