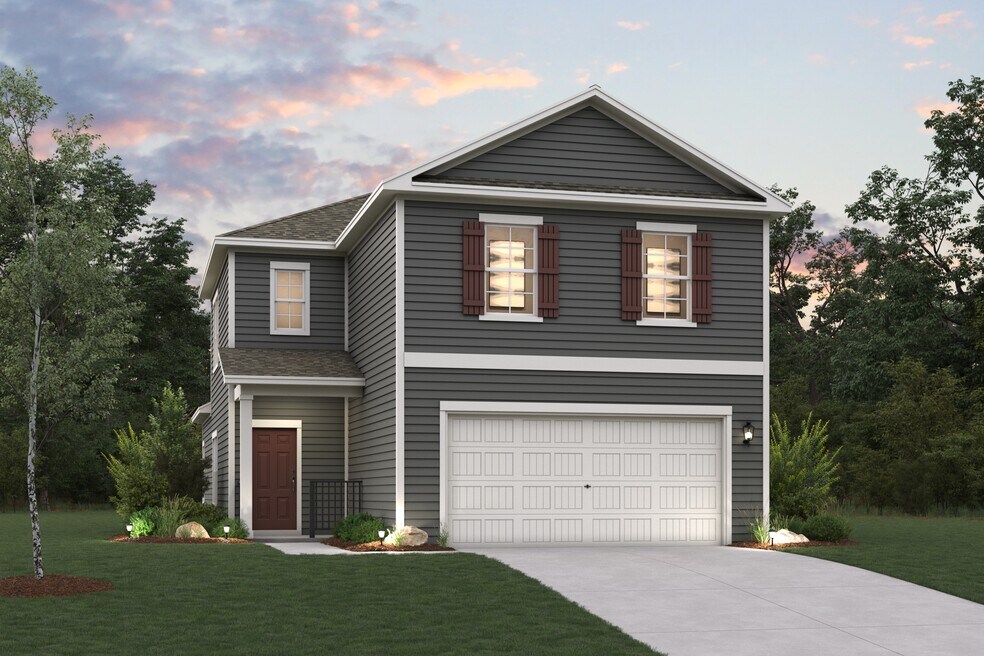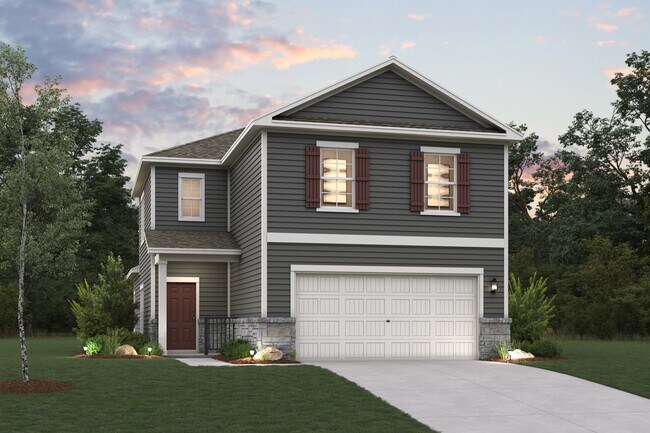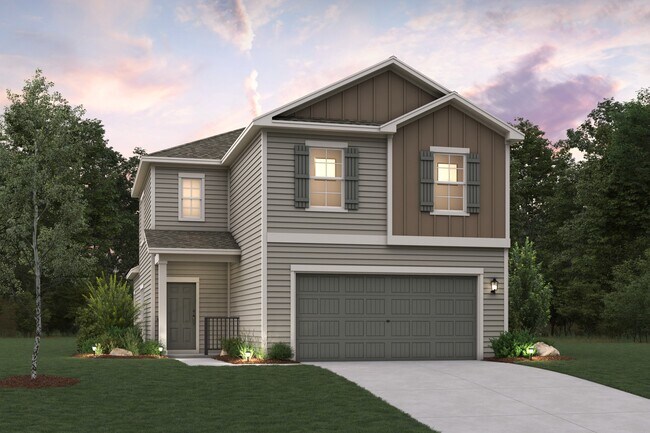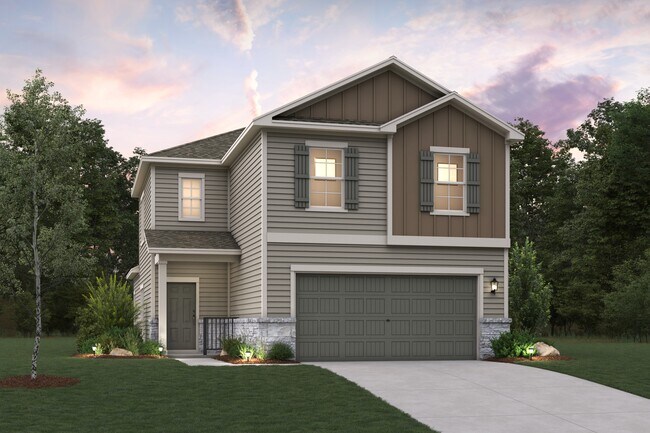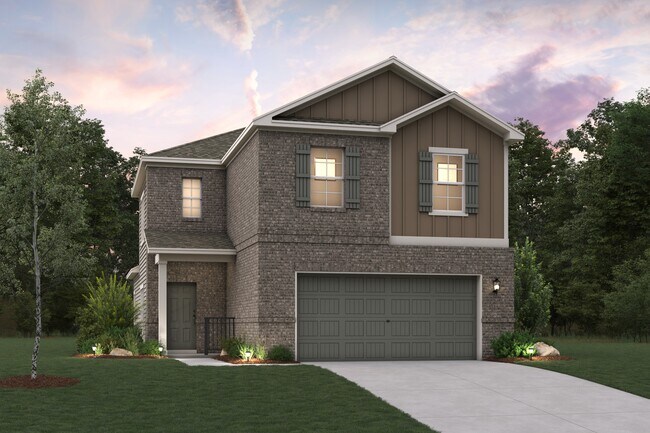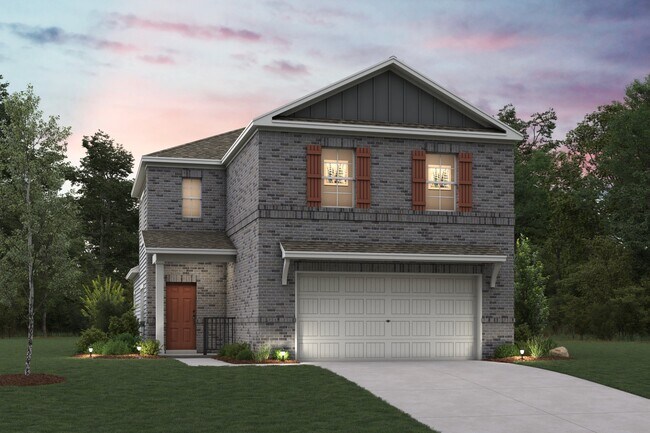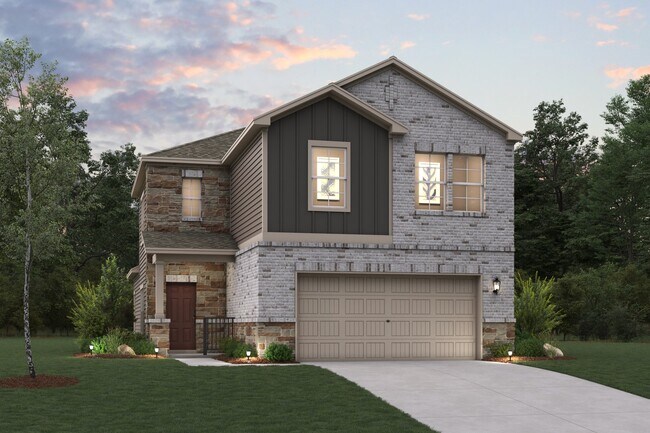
Estimated payment starting at $2,124/month
Highlights
- New Construction
- Main Floor Primary Bedroom
- Great Room
- Primary Bedroom Suite
- Loft
- Front Porch
About This Floor Plan
The Silverbell plan delivers spacious living with stylish comfort and versatility. Offering over 2,200 square feet across two stories, this thoughtfully designed layout includes an open-concept main floor featuring a large kitchen, inviting dining area, and generous living space—perfect for everything from quiet nights in to lively get-togethers. A convenient powder room and extra storage complete the main level. Upstairs, four roomy bedrooms provide space for guests, hobbies, or home office setups. The private primary suite is a true retreat, featuring a spa-like bath and large walk-in closet. A second full bath and laundry room are thoughtfully placed for everyday ease. Whether you need room to spread out, spaces to entertain, or flexible options for how you live and work, the Silverbell offers it all with comfort and style.
Builder Incentives
2026 Year of Yes - DAL
NterNow - DAL
Hometown Heroes DAL 2025
Sales Office
| Monday |
12:00 PM - 6:00 PM
|
| Tuesday - Saturday |
10:00 AM - 6:00 PM
|
| Sunday |
12:00 PM - 6:00 PM
|
Home Details
Home Type
- Single Family
HOA Fees
- $38 Monthly HOA Fees
Parking
- 2 Car Attached Garage
- Front Facing Garage
Taxes
- No Special Tax
Home Design
- New Construction
Interior Spaces
- 2,260 Sq Ft Home
- 2-Story Property
- Great Room
- Dining Area
- Loft
- Kitchen Island
Bedrooms and Bathrooms
- 4 Bedrooms
- Primary Bedroom on Main
- Primary Bedroom Suite
- Walk-In Closet
- Powder Room
- Dual Vanity Sinks in Primary Bathroom
- Private Water Closet
- Bathtub
- Walk-in Shower
Laundry
- Laundry Room
- Laundry on main level
Outdoor Features
- Patio
- Front Porch
Community Details
- Association fees include ground maintenance
Map
Move In Ready Homes with this Plan
Other Plans in Ambergrove
About the Builder
Frequently Asked Questions
- Ambergrove
- TBD Farm To Market 548
- Mercer Meadows
- Mercer Meadows
- Mercer Meadows
- 4111 Vista Oak Dr
- 1396 Cemetery Rd
- TBD Crenshaw Rd
- Waterscape - Classic 60s
- Waterscape - Classic 50s
- Waterscape - 50s Sales Phase 2
- Waterscape - 50s Sales Phase 1
- Liberty Crossing - Single Family
- Waterscape - 40's
- Liberty Crossing - Townhomes
- 0000 Interstate 30 SE
- Liberty Crossing - 50's
- Liberty Crossing - 60's
- 1012 Joe Bailey St
- 510 Howard St
Ask me questions while you tour the home.
