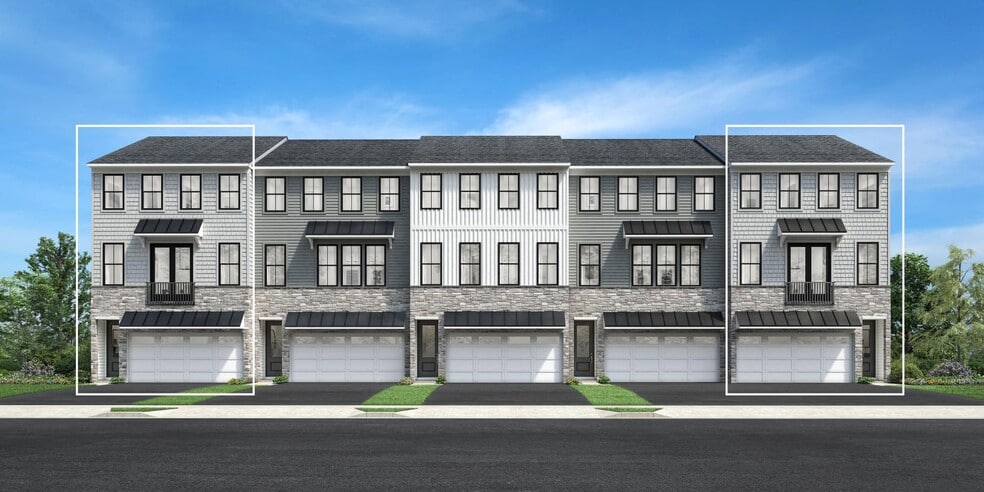
New Britain Township, PA 18914
Estimated payment starting at $3,769/month
Highlights
- New Construction
- Simon Butler Elementary Rated A-
- No HOA
About This Floor Plan
The Simmons Elite offers a thoughtfully designed layout with ample space for everyday living and entertaining. A foyer leads up to the spacious, open-concept main living area, highlighted by a stunning great room. Overlooking a casual dining area, the gourmet kitchen is expertly crafted with plenty of counter and cabinet space and a large center with breakfast bar. The third level features the lavish bedroom primary suite that offers dual walk-in closets and a lush private bath complete with dual sinks, a luxe shower with seat, and a private water closet. Adjacent, you'll find two sizable secondary bedrooms that share a full hall bath. Tucked away on the first floor is a spacious flex room that provides additional living space. Also featured in the Simmons Elite are powder rooms on the first and second floor, a convenient everyday entry, bedroom-level laundry, and added storage throughout.
Builder Incentives
Take advantage of limited-time incentives on select homes during Toll Brothers Holiday Savings Event, 11/8-11/30/25.* Choose from a wide selection of move-in ready homes, homes nearing completion, or home designs ready to be built for you.
Sales Office
| Monday |
3:00 PM - 5:00 PM
|
| Tuesday - Sunday |
10:00 AM - 5:00 PM
|
Townhouse Details
Home Type
- Townhome
Parking
- 2 Car Garage
Home Design
- New Construction
Interior Spaces
- 3-Story Property
Bedrooms and Bathrooms
- 3 Bedrooms
Community Details
- No Home Owners Association
Map
Move In Ready Homes with this Plan
Other Plans in Birch Run at New Britain
About the Builder
- Birch Run at New Britain
- 119 Brianna Ct Unit 10
- 111 Brianna Ct Unit 6
- 103 Brianna Ct Unit 2
- 109 Brianna Ct Unit 5
- 122 Brianna Ct Unit 36
- 124 Brianna Ct Unit 35
- Highpoint at New Britain
- 261 Foxhedge Rd
- 4 Railroad Ave
- 94 Railroad Ave
- 9 Barry Rd
- 000 Lenape Dr
- 0002 Sydney Ln
- Barclay Hill
- 1823 N Line St
- The Reserve at Chalfont
- 60 Becker Dr Unit 27
- 62 Becker Dr Unit 28
- 64 Becker Dr Unit 29
