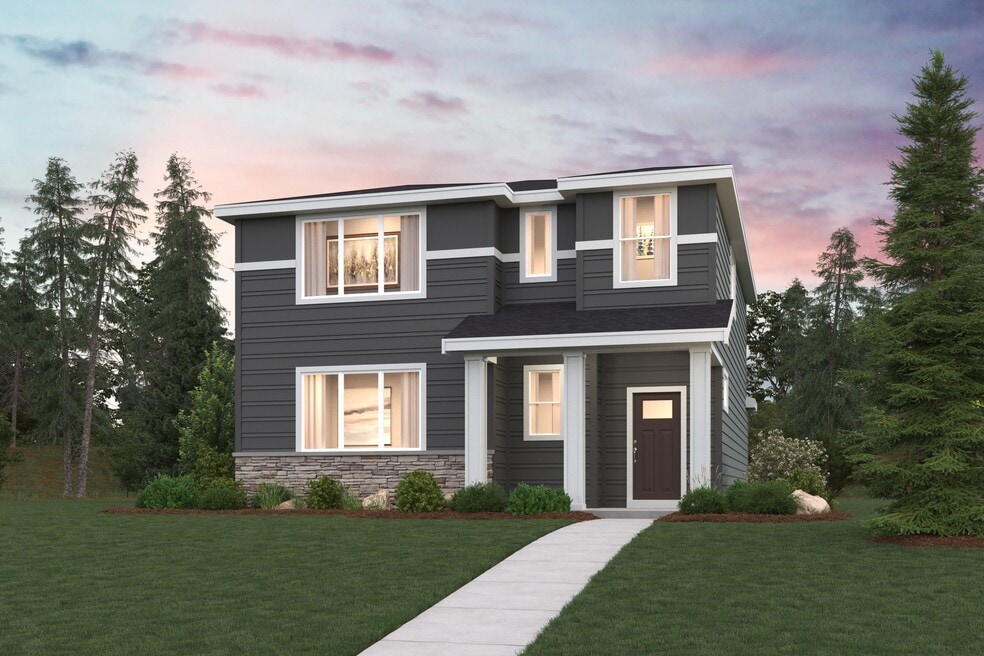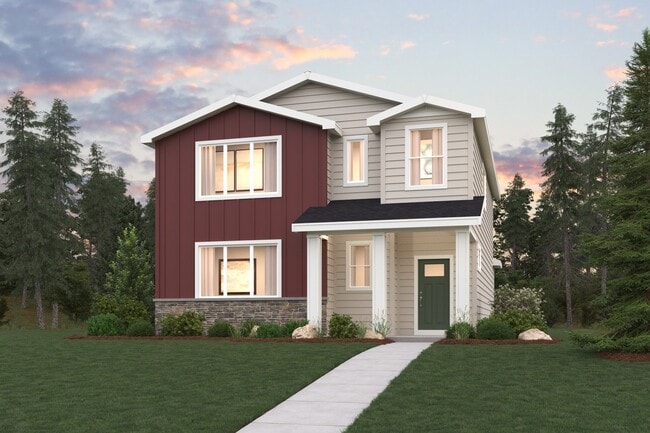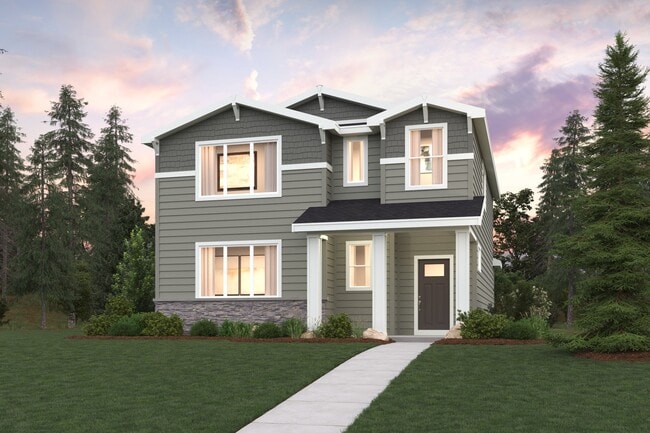
NEW CONSTRUCTION
BUILDER INCENTIVES
Estimated payment starting at $3,675/month
Total Views
12,153
3
Beds
2.5
Baths
1,788
Sq Ft
$330
Price per Sq Ft
Highlights
- New Construction
- Clubhouse
- Loft
- Primary Bedroom Suite
- Planned Social Activities
- Great Room
About This Floor Plan
The Simon plan at Skyridge scores high on style and comfort! Featuring an open main-floor layout, showcasing a spacious kitchen, a sunlit great room, and a dining area, this plan makes it easy to entertain. A covered porch sits off the dining area. Upstairs, there are three generous bedrooms, including a primary suite with a walk-in closet and a private bath. A flexible loft space is waiting to be transformed to suit your needs. Also features a covered porch entry and an alley-load 2-bay garage.
Builder Incentives
2026 Year of Yes - WAS
NterNow - WAS
Sales Office
Hours
| Monday - Friday |
Closed
|
| Saturday - Sunday |
10:00 AM - 5:00 PM
|
Office Address
This address is an offsite sales center.
2109 Maple St
Wenatchee, WA 98801
Home Details
Home Type
- Single Family
Parking
- 2 Car Attached Garage
- Rear-Facing Garage
Home Design
- New Construction
Interior Spaces
- 2-Story Property
- Recessed Lighting
- Great Room
- Dining Area
- Loft
- Property Views
Kitchen
- Eat-In Kitchen
- Breakfast Bar
- Built-In Oven
- Cooktop
- Built-In Microwave
- Dishwasher
- Stainless Steel Appliances
- Kitchen Island
- Disposal
Flooring
- Carpet
- Vinyl
Bedrooms and Bathrooms
- 3 Bedrooms
- Primary Bedroom Suite
- Walk-In Closet
- Powder Room
- Dual Vanity Sinks in Primary Bathroom
- Secondary Bathroom Double Sinks
- Private Water Closet
- Bathtub with Shower
- Walk-in Shower
Laundry
- Laundry Room
- Laundry on upper level
- Washer and Dryer Hookup
Utilities
- Central Heating and Cooling System
- High Speed Internet
- Cable TV Available
Additional Features
- Covered Patio or Porch
- Lawn
Community Details
Amenities
- Building Patio
- Clubhouse
- Planned Social Activities
Recreation
- Tennis Courts
- Pickleball Courts
- Bocce Ball Court
- Community Pool
- Community Spa
Map
Other Plans in Skyridge
About the Builder
Century Communities is a publicly traded homebuilding company headquartered in Greenwood Village, Colorado. Founded in 2002 by Dale and Rob Francescon, the firm has grown into one of the top 10 U.S. homebuilders, operating under two brands: Century Communities and Century Complete. The company specializes in residential construction, including single-family homes, townhomes, and condos, and is recognized as an industry leader in online homebuying. Century Communities also provides mortgage, title, and insurance services through subsidiaries such as Inspire Home Loans and Parkway Title. Listed on the New York Stock Exchange under the ticker symbol CCS, the company reported annual revenue exceeding $4 billion in 2024. Century Communities builds homes in over 45 markets across 18 states and emphasizes affordability, smart home technology, and streamlined purchasing processes.
Nearby Homes
- Skyridge
- 978 Spring Mountain Dr
- 2132 N Western Ave
- 958 Racine Springs Dr
- 960 Wayne Ln
- 962 Wayne Ln
- 1849 Broadway Place
- 1853 Broadway Place
- 1841 Broadway Place
- 1833 Broadway Place
- 1865 Broadway Place
- 1857 Broadway Place
- 1861 Broadway Place
- 1837 Broadway Place
- 1 Broadway Place
- 1845 Broadway Place
- 1030 Finch Ln Unit D2
- 1030 Finch Ln Unit A3
- 1030 Finch Ln Unit H1
- 1919 Westhaven


