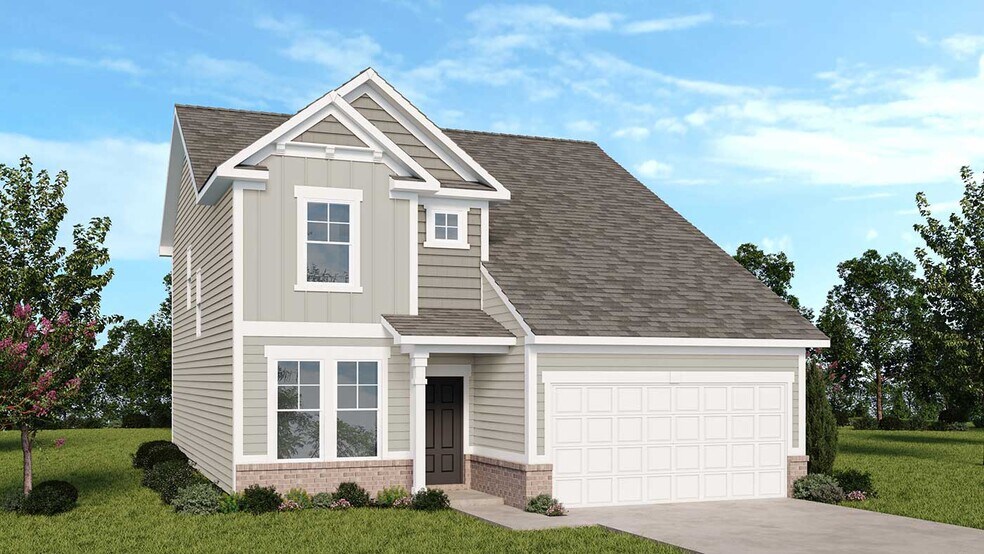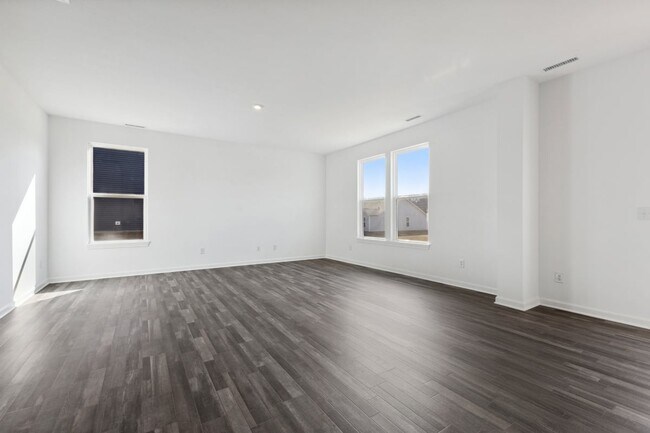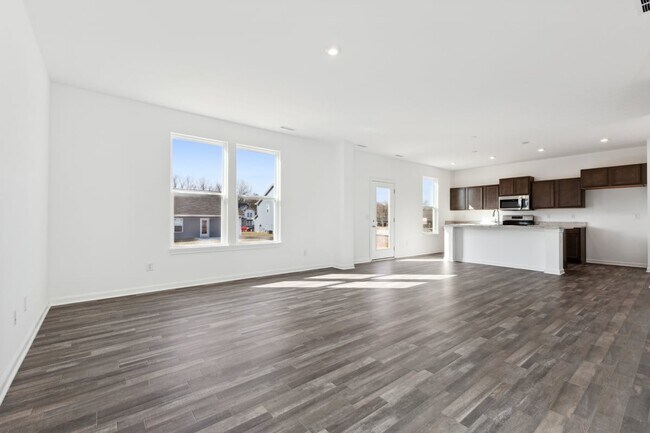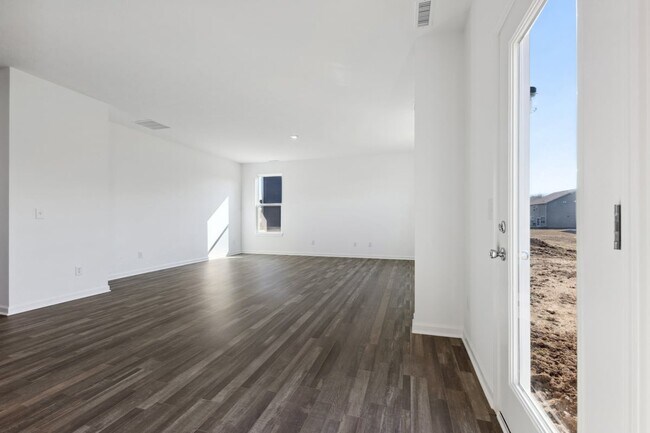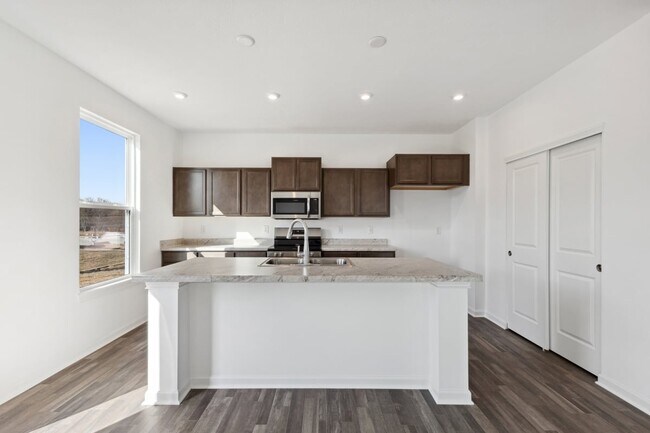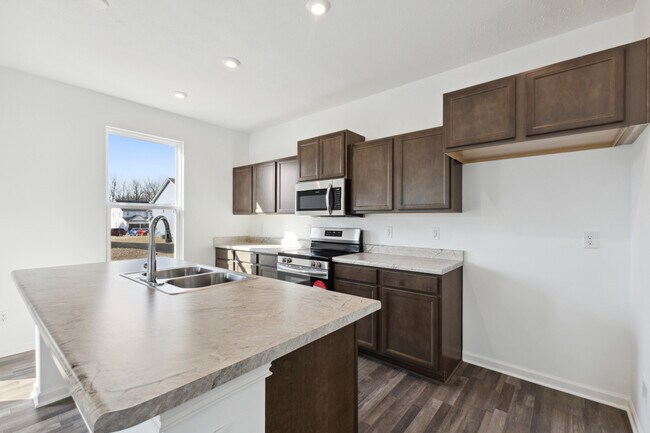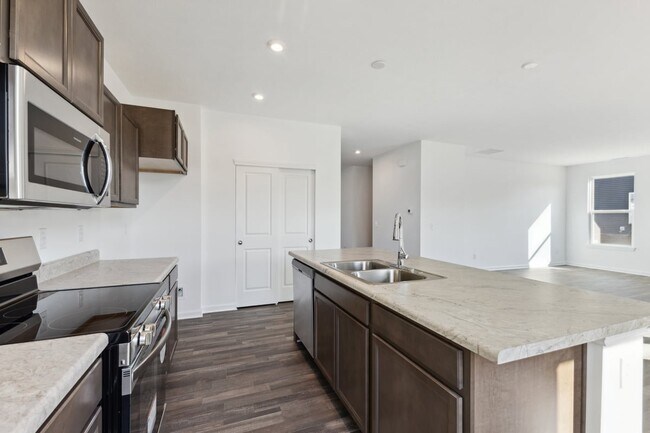
Verified badge confirms data from builder
Mooresville, IN 46158
Estimated payment starting at $2,087/month
Total Views
13,399
3
Beds
2.5
Baths
2,115
Sq Ft
$156
Price per Sq Ft
Highlights
- New Construction
- Pond in Community
- Great Room
- Primary Bedroom Suite
- Loft
- Mud Room
About This Floor Plan
The Simplicity 2115 Plan by Taylor Morrison is available in the Allison Estates community in Mooresville, IN 46158, starting from $329,999. This design offers approximately 2,115 square feet and is available in Morgan County, with nearby schools such as Mooresville High School, Neil Armstrong Elementary School, and Paul Hadley Middle School.
Builder Incentives
Lower your rate for the first 7 years when you secure a Conventional 30-Year 7/6 Adjustable Rate Mortgage with no discount fee. Enjoy a starting rate of 3.75%/5.48% APR for the first 7 years of your loan. Beginning in year 8, your rate will adjust ev
Sales Office
Hours
| Monday - Tuesday |
11:00 AM - 6:00 PM
|
| Wednesday |
12:00 PM - 6:00 PM
|
| Thursday - Saturday |
11:00 AM - 6:00 PM
|
| Sunday |
12:00 PM - 6:00 PM
|
Sales Team
Amy Smay
Payton Beasley
Amy Smay
Office Address
This address is an offsite sales center.
8743 Hollander Dr
Camby, IN 46113
Driving Directions
Home Details
Home Type
- Single Family
HOA Fees
- $32 Monthly HOA Fees
Parking
- 2 Car Attached Garage
- Front Facing Garage
Home Design
- New Construction
Interior Spaces
- 2,115 Sq Ft Home
- 2-Story Property
- Mud Room
- Formal Entry
- Great Room
- Dining Room
- Open Floorplan
- Loft
- Flex Room
Kitchen
- Breakfast Area or Nook
- Kitchen Island
Bedrooms and Bathrooms
- 3 Bedrooms
- Primary Bedroom Suite
- Walk-In Closet
- Powder Room
- Private Water Closet
- Bathtub with Shower
Laundry
- Laundry Room
- Laundry on upper level
Outdoor Features
- Covered Patio or Porch
Community Details
- Pond in Community
Map
Other Plans in Allison Estates
About the Builder
Taylor Morrison is a publicly traded homebuilding and land development company headquartered in Scottsdale, Arizona. The firm was established in 2007 following the merger of Taylor Woodrow and Morrison Homes and operates under the ticker symbol NYSE: TMHC. With a legacy rooted in home construction dating back over a century, Taylor Morrison focuses on designing and building single-family homes, townhomes, and master-planned communities across high-growth U.S. markets. The company also provides integrated financial services, including mortgage and title solutions, through its subsidiaries. Over the years, Taylor Morrison has expanded through strategic acquisitions, including AV Homes and William Lyon Homes, strengthening its presence in multiple states. Recognized for its operational scale and industry influence, the company continues to emphasize sustainable building practices and customer-focused development.
Nearby Homes
- Grand Oaks
- Villages at Eastmoore - Villages of Eastmoore
- 12754 N Commons East Dr
- 12756 N Commons East Dr
- 0 N S R 67 Unit 21524902
- 0 N S R 67 Unit 21524933
- Allison Estates
- 13847 N Settle Way
- 0 N Oak Dr Unit MBR22050808
- 10603 Country View Place
- 10613 Country View Place
- 0 County Road 1050 N
- Lot 6 Legacy Estates Rd
- Lot 4 Legacy Estates Rd
- Lot 3 Legacy Estates Rd
- Lot 2 Legacy Estates Rd
- Lot 5 Legacy Estates Rd
- Lot 1 Legacy Estates Rd
- O Legacy Estates-Lot 5
- 0 Legacy Estates Lot 2
