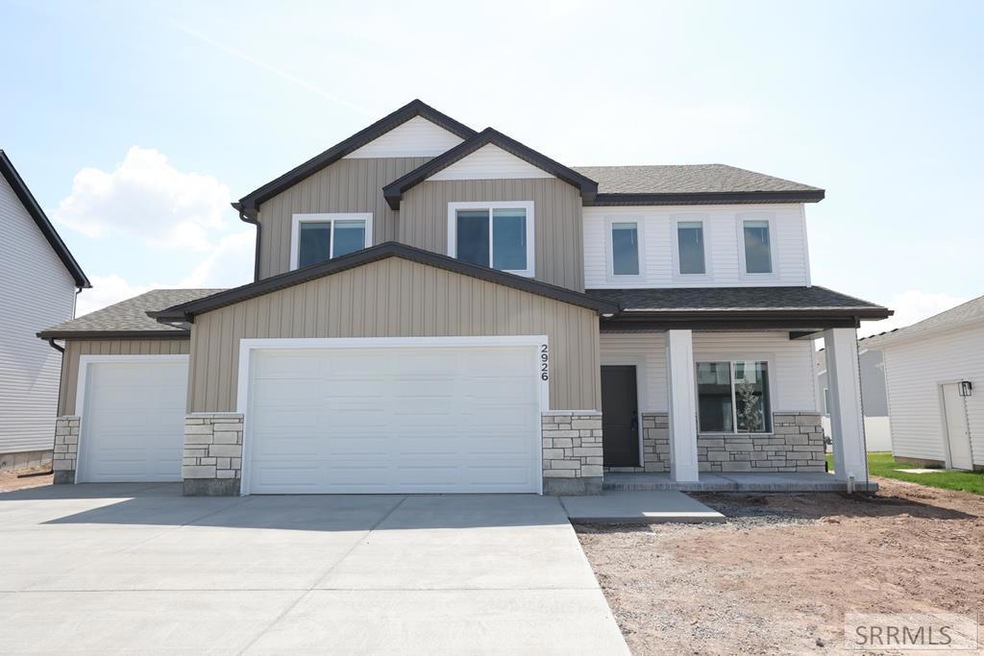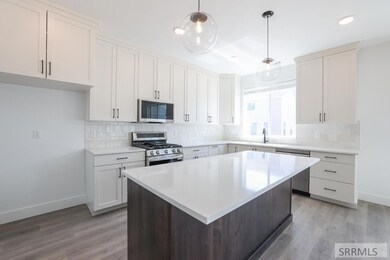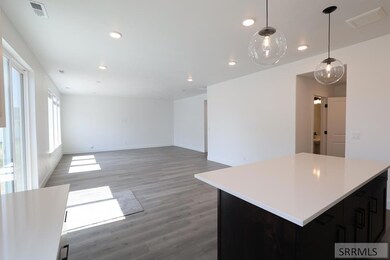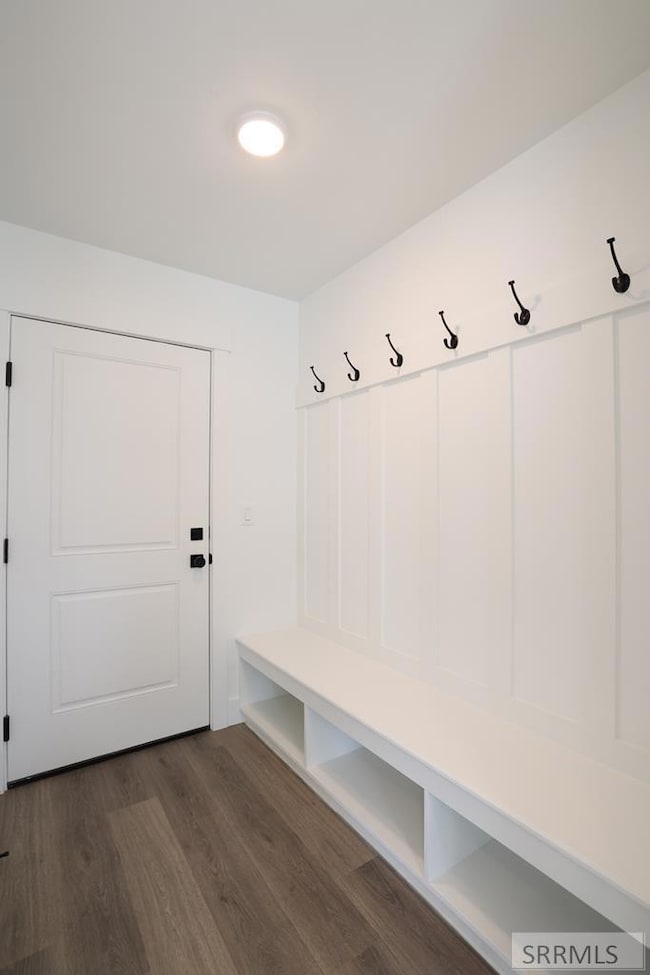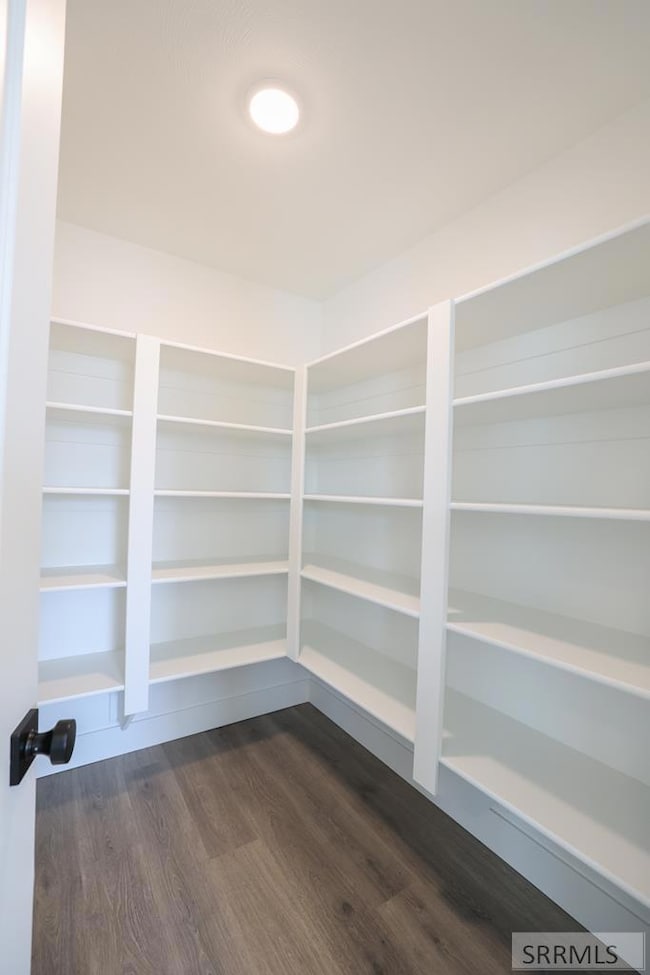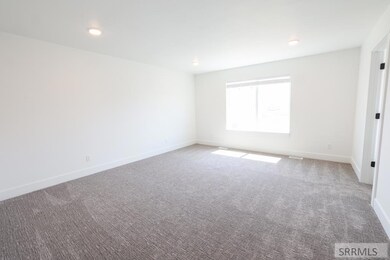
Estimated payment $3,325/month
Highlights
- Under Construction
- Home Office
- Patio
- New Flooring
- Walk-In Closet
- Laundry Room
About This Home
Welcome to the Ashland: Effortless Everyday Living! This spacious two-story home is designed for modern lifestyles. Step inside to find a dedicated office space, perfect for remote work. The open-concept kitchen and living area create a bright and inviting space for gatherings. The kitchen boasts a large pantry and seamless flow to the mudroom, where a convenient bench near the garage door provides the perfect drop zone for busy families. Upstairs, four bedrooms offer comfortable retreats, including a luxurious primary suite with a walk-in closet. A spacious loft provides versatility for a playroom, home theater, or additional living space. The Ashland blends functionality and style, ideal for today's families.
Home Details
Home Type
- Single Family
Year Built
- Built in 2025 | Under Construction
Lot Details
- 6,970 Sq Ft Lot
- Sprinkler System
HOA Fees
- $85 Monthly HOA Fees
Parking
- 3 Car Garage
- Garage Door Opener
- Open Parking
Home Design
- Slab Foundation
- Architectural Shingle Roof
- Vinyl Siding
Interior Spaces
- 2,631 Sq Ft Home
- 2-Story Property
- Home Office
- New Flooring
Kitchen
- Gas Range
- Microwave
- Dishwasher
- Disposal
Bedrooms and Bathrooms
- 4 Bedrooms
- Walk-In Closet
Laundry
- Laundry Room
- Laundry on upper level
Outdoor Features
- Patio
Schools
- Bridgewater Elementary School
- Rocky Mountain 93Jh Middle School
- Bonneville 93HS High School
Utilities
- Forced Air Heating and Cooling System
- Heating System Uses Natural Gas
- Gas Water Heater
Listing and Financial Details
- Exclusions: Seller/Contractor Personal Items
Community Details
Overview
- Association fees include ground maintenance
- Built by Kartchner Homes
- Simplicity Subdivision Bon
Amenities
- Common Area
Map
Home Values in the Area
Average Home Value in this Area
Property History
| Date | Event | Price | Change | Sq Ft Price |
|---|---|---|---|---|
| 05/27/2025 05/27/25 | Price Changed | $489,900 | -2.0% | $186 / Sq Ft |
| 05/06/2025 05/06/25 | Price Changed | $499,900 | -0.4% | $190 / Sq Ft |
| 03/10/2025 03/10/25 | For Sale | $501,900 | -- | $191 / Sq Ft |
Similar Homes in the area
Source: Snake River Regional MLS
MLS Number: 2174898
- 2991 Sydney Dr
- 2999 Sydney Dr
- 419 N Curlew Dr
- 2845 E Brooklyn
- 538 N Curlew Dr
- 420 Victoria St
- 401 Beulahs Ln
- 401 Church St
- 2612 Eastview Dr
- 602 Beulahs Ln
- 388 Church St
- 799 Wolfcreek Cir
- 2435 Caddis Way
- 2419 Caddis Way
- 2427 Caddis Way
- 2431 Caddis Way
- 2411 Caddis Way
- 2415 Caddis Way
- 2423 Caddis Way
- 3106 Trappers Ridge
