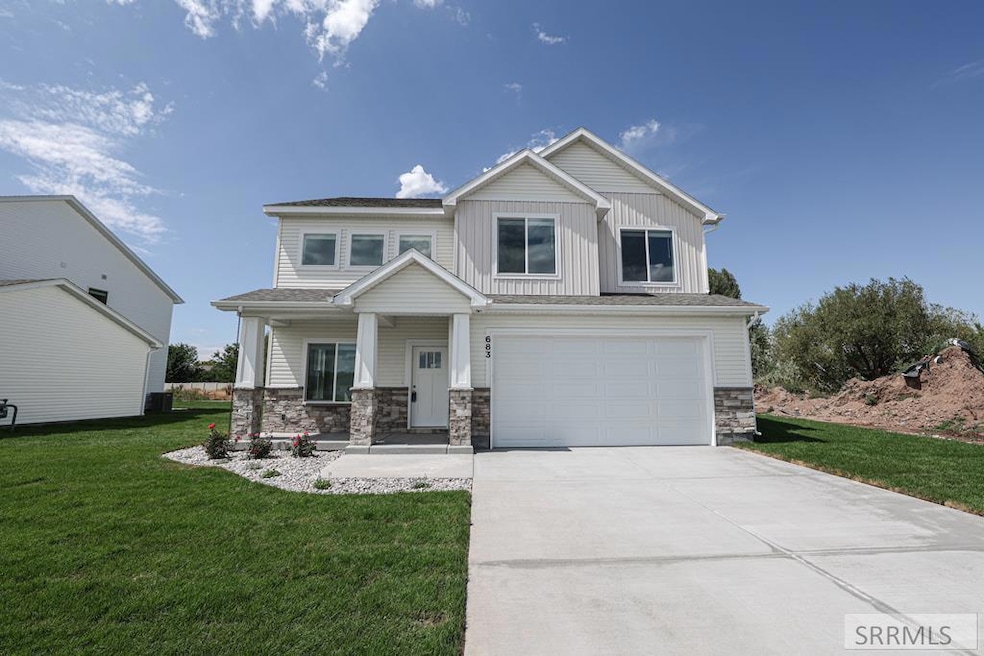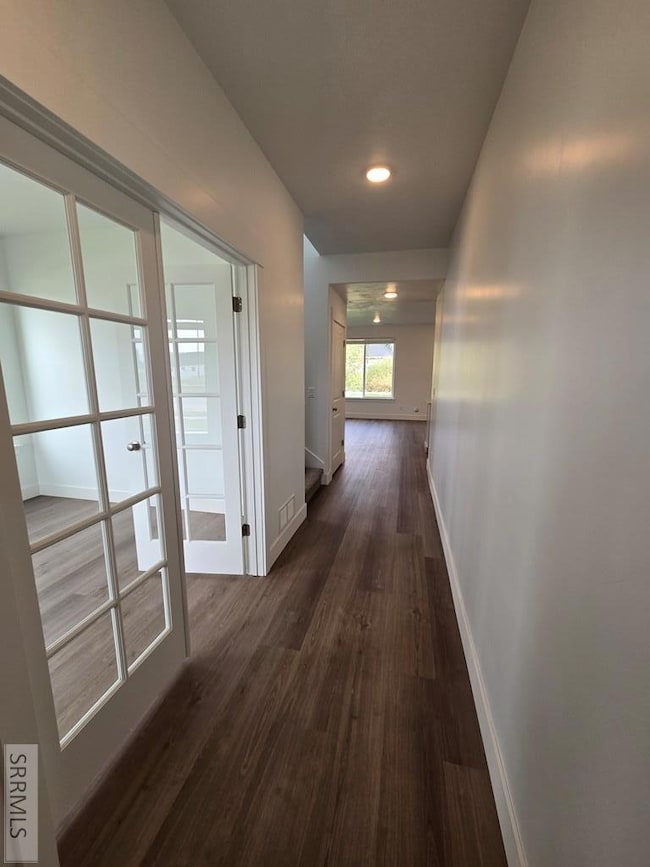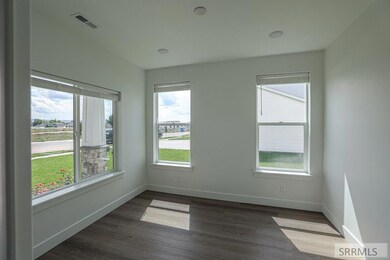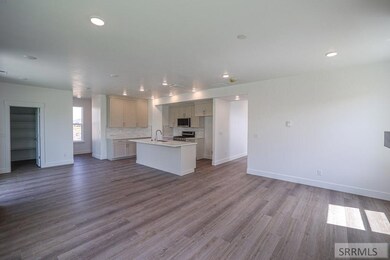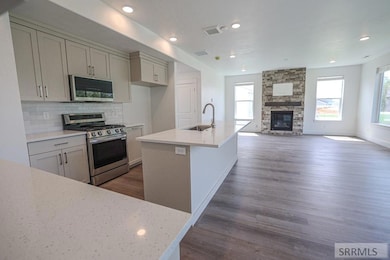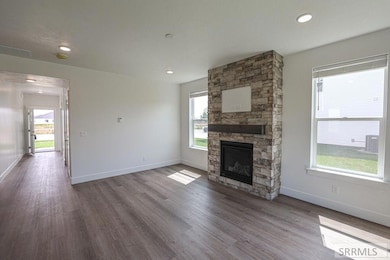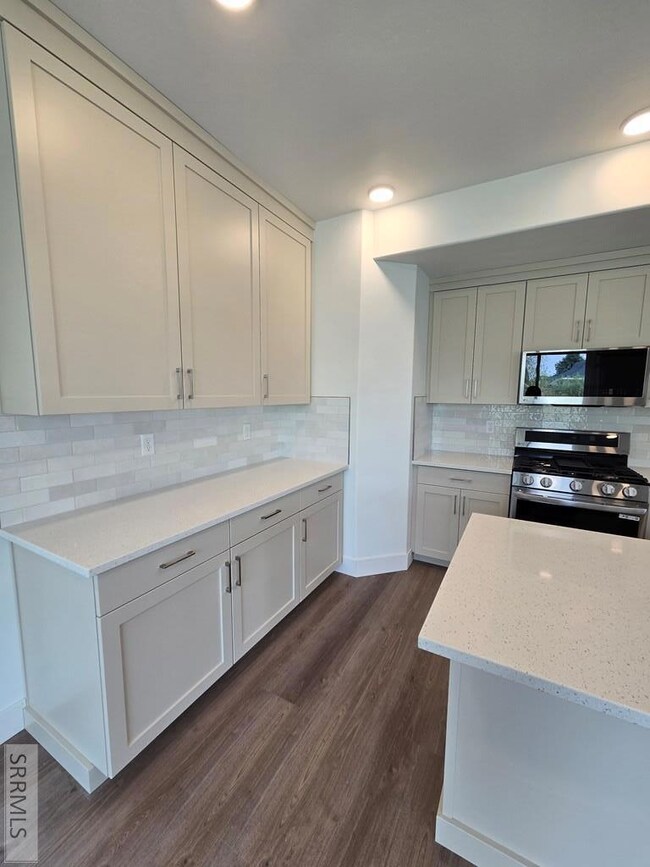
Highlights
- Walk-In Closet
- Central Air
- Playground
- Patio
- 2 Car Garage
- Trails
About This Home
As of March 2025This NEW craftsman-style home boasts a large kitchen with a center island, top of the line gas oven/range, & quartz countertops with stunning painted cabinets! All 4 bedrooms are located upstairs, including the primary suite with a spa-like bathroom & walk-in closet. Be sure to ask about the smart home features and cordless blinds! The builder includes a 2-year warranty! Call today! Estimated completion is September 4, 2024.
Last Agent to Sell the Property
Kartchner Homes Inc License #SP52817 Listed on: 07/24/2024
Home Details
Home Type
- Single Family
Est. Annual Taxes
- $150
Year Built
- Built in 2024
Lot Details
- 7,405 Sq Ft Lot
- Level Lot
- Sprinkler System
HOA Fees
- $85 Monthly HOA Fees
Parking
- 2 Car Garage
- Garage Door Opener
- Open Parking
Home Design
- Slab Foundation
- Frame Construction
- Composition Roof
- Vinyl Siding
Interior Spaces
- 2,430 Sq Ft Home
- 2-Story Property
- Gas Fireplace
- Family Room
- Laundry on upper level
Kitchen
- Gas Range
- Microwave
- Dishwasher
- Disposal
Bedrooms and Bathrooms
- 4 Bedrooms
- Walk-In Closet
Outdoor Features
- Patio
- Playground
Schools
- Bridgewater Elementary School
- Rocky Mountain 93Jh Middle School
- Bonneville 93HS High School
Utilities
- Central Air
- Heating System Uses Natural Gas
- Gas Water Heater
Community Details
Overview
- Association fees include ground maintenance
- Built by Kartchner Homes, Inc
- Simplicity Subdivision Bon
Amenities
- Common Area
Recreation
- Trails
Ownership History
Purchase Details
Home Financials for this Owner
Home Financials are based on the most recent Mortgage that was taken out on this home.Purchase Details
Home Financials for this Owner
Home Financials are based on the most recent Mortgage that was taken out on this home.Similar Homes in Ammon, ID
Home Values in the Area
Average Home Value in this Area
Purchase History
| Date | Type | Sale Price | Title Company |
|---|---|---|---|
| Warranty Deed | -- | Titleone | |
| Warranty Deed | -- | Accommodation/Courtesy Recordi |
Mortgage History
| Date | Status | Loan Amount | Loan Type |
|---|---|---|---|
| Open | $337,500 | New Conventional | |
| Previous Owner | $504,000 | Construction |
Property History
| Date | Event | Price | Change | Sq Ft Price |
|---|---|---|---|---|
| 03/13/2025 03/13/25 | Sold | -- | -- | -- |
| 03/08/2025 03/08/25 | Pending | -- | -- | -- |
| 01/22/2025 01/22/25 | Price Changed | $459,900 | -2.1% | $189 / Sq Ft |
| 01/08/2025 01/08/25 | Price Changed | $469,900 | -2.1% | $193 / Sq Ft |
| 11/21/2024 11/21/24 | Price Changed | $479,900 | -2.0% | $197 / Sq Ft |
| 11/04/2024 11/04/24 | Price Changed | $489,900 | -2.0% | $202 / Sq Ft |
| 07/24/2024 07/24/24 | For Sale | $499,900 | -- | $206 / Sq Ft |
Tax History Compared to Growth
Tax History
| Year | Tax Paid | Tax Assessment Tax Assessment Total Assessment is a certain percentage of the fair market value that is determined by local assessors to be the total taxable value of land and additions on the property. | Land | Improvement |
|---|---|---|---|---|
| 2024 | $150 | $0 | $0 | $0 |
| 2023 | -- | $60,774 | $60,774 | $0 |
Agents Affiliated with this Home
-
Nicole Quirl
N
Seller's Agent in 2025
Nicole Quirl
Kartchner Homes Inc
(208) 419-7559
173 Total Sales
-
Katie Staples
K
Seller Co-Listing Agent in 2025
Katie Staples
Kartchner Homes Inc
(208) 821-0581
213 Total Sales
-
Mike Jorde

Buyer's Agent in 2025
Mike Jorde
Evolv Brokerage
(208) 709-3286
89 Total Sales
Map
Source: Snake River Regional MLS
MLS Number: 2167888
APN: RPB5104003028O
- 565 Curlew Dr
- 556 Sydney Dr
- 538 N Curlew Dr
- 2967 Sydney Dr
- 459 Church St
- 695 Hollow Dr
- 2896 N Curlew Dr
- 426 Church St
- 796 Hollow Dr
- 388 Church St
- 447 Sydney Dr
- 3149 Bergeson Dr
- 2926 N Curlew Dr
- 408 N Curlew Dr
- 542 Steinfeld Dr
- 602 Beulahs Ln
- 928 N Greenwillow Ln
- 2612 Eastview Dr
- 3185 E Greenwillow Ln
- 1261 Trappers Ridge
