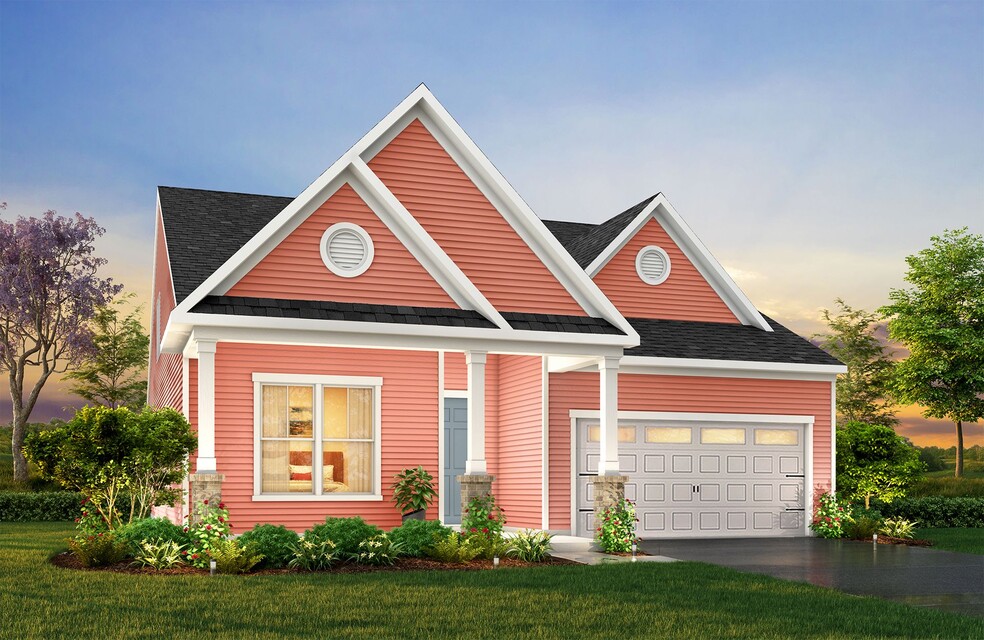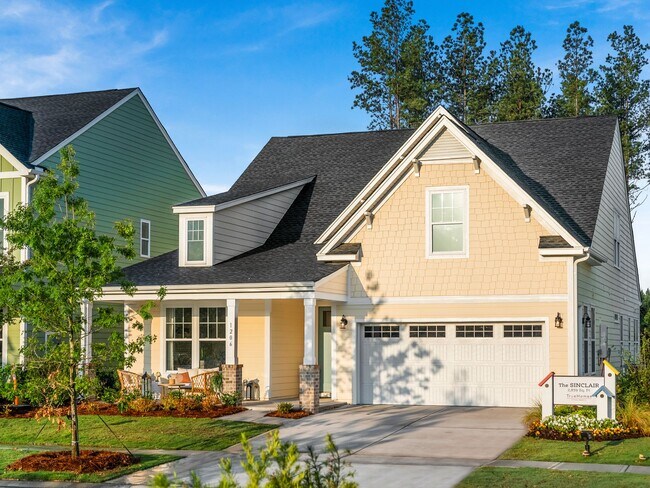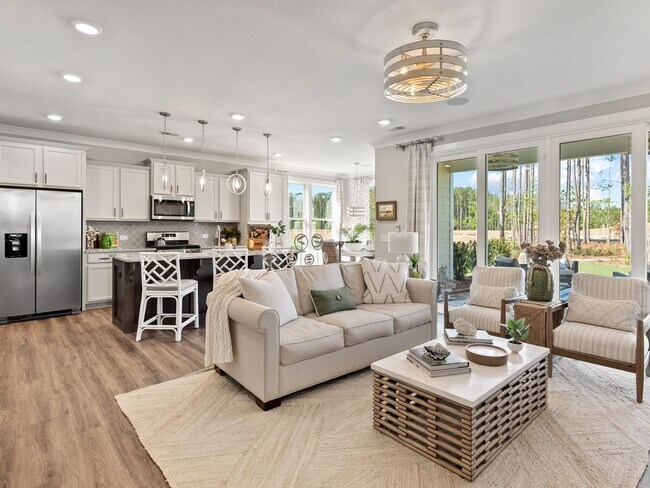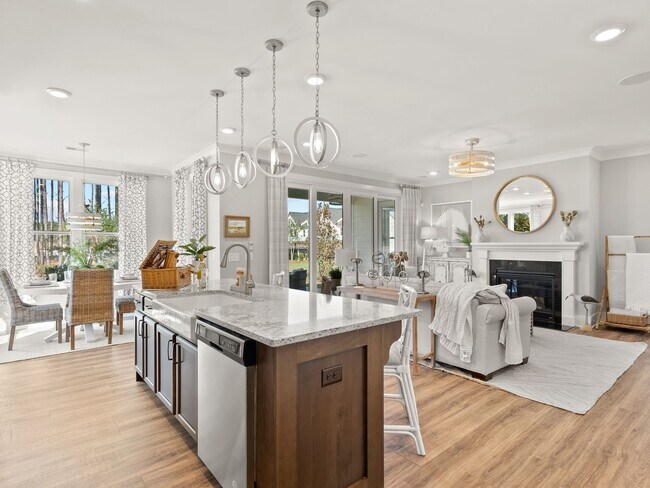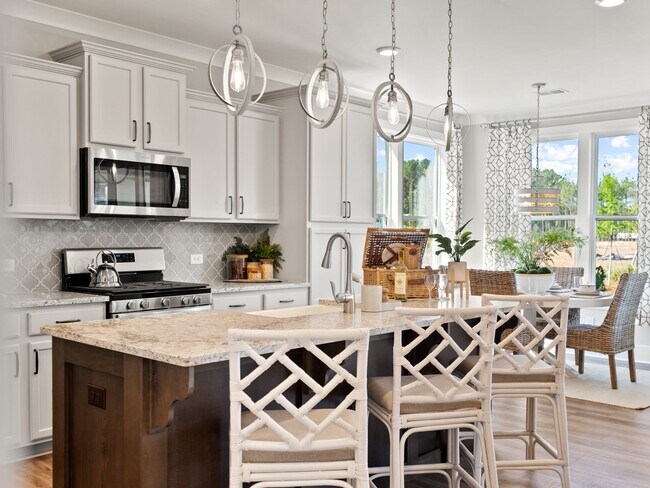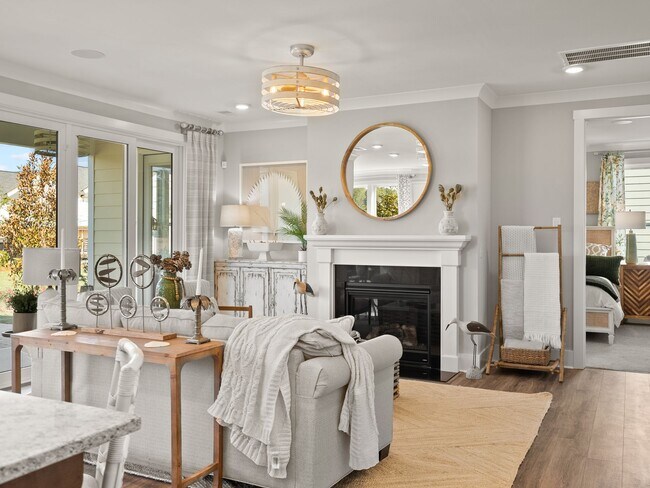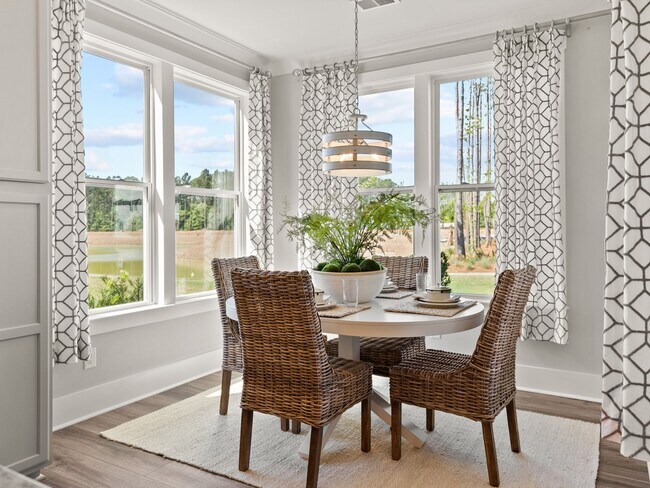
Ravenel, SC 29470
Estimated payment starting at $2,829/month
Highlights
- New Construction
- Primary Bedroom Suite
- Pond in Community
- Beech Hill Elementary School Rated A
- Clubhouse
- Lanai
About This Floor Plan
Discover the Sinclair, a versatile floorplan ranging in size from 1,943 to 2,951 square feet, accommodating a variety of family needs with 2 to 6 bedrooms and 2 to 4 bathrooms. On the First Floor, you'll find a welcoming Secondary Bedroom Suite with an attached Bathroom, an expansive Dining Room Area, a Butler's Pantry leading to the Kitchen, Breakfast Nook, and an open, spacious Great Room. The back of the home boasts a Covered Lanai, perfect for enjoying the outdoors. Additionally, you'll find a convenient Laundry Room on this floor. As you move to the Second Floor, you'll discover the luxurious Primary Suite, complete with a large Dual Vanity, Walk-In Shower, and a spacious walk-in Closet, creating a personal oasis for homeowners. Another Bedroom is also featured on this level. The Sinclair design is highly adaptable, with various customization options to align with your personal preferences. Create a home that suits your lifestyle and family dynamics, tailoring it with the features and customization options that resonate with you, making The Sinclair your perfect space to call home.
Sales Office
| Monday - Friday |
12:00 PM - 6:00 PM
|
| Saturday |
10:00 AM - 6:00 PM
|
| Sunday |
1:00 PM - 6:00 PM
|
Home Details
Home Type
- Single Family
Parking
- 2 Car Attached Garage
- Front Facing Garage
Home Design
- New Construction
Interior Spaces
- 1,889-2,839 Sq Ft Home
- 1-Story Property
- Formal Entry
- Great Room
- Combination Kitchen and Dining Room
Kitchen
- Breakfast Area or Nook
- Breakfast Bar
- Walk-In Pantry
- Butlers Pantry
- Dishwasher
- Kitchen Island
Bedrooms and Bathrooms
- 3-6 Bedrooms
- Primary Bedroom Suite
- Walk-In Closet
- 2 Full Bathrooms
- Primary bathroom on main floor
- Double Vanity
- Bathtub with Shower
- Walk-in Shower
Laundry
- Laundry Room
- Laundry on main level
- Washer and Dryer
Outdoor Features
- Covered Patio or Porch
- Lanai
Community Details
Overview
- No Home Owners Association
- Pond in Community
- Greenbelt
Amenities
- Clubhouse
- Community Center
Recreation
- Pickleball Courts
- Community Playground
- Community Pool
- Park
- Cornhole
- Trails
Map
Other Plans in Homecoming - Integrity Collection
About the Builder
Frequently Asked Questions
- Homecoming - Integrity Collection
- Coastal Collection at Heron's Walk
- Carolina Collection at Heron's Walk
- Row - Elevated Collection at Heron's Walk
- 0 Delemar Hwy Unit 25025432
- Row Collection at Heron's Walk
- 126 Sea Oat St
- 00 Summer Dr Unit 4
- Coastal Collection at Sweetgrass
- 0 Tannenbaum Rd Unit 25000004
- Arbor Collection at Sweetgrass
- Carolina Collection at Sweetgrass
- Row Collection at Sweetgrass
- 1035 Patagonia St
- The Horizons at Summers Corner - The Estates
- The Horizons at Summers Corner - The Cottages
- The Horizons at Summers Corner - The Legends
- 0 Oak Dr Unit 25022600
- 0 County Line Rd Unit 26001984
- 00 Ashley River Rd
Ask me questions while you tour the home.
