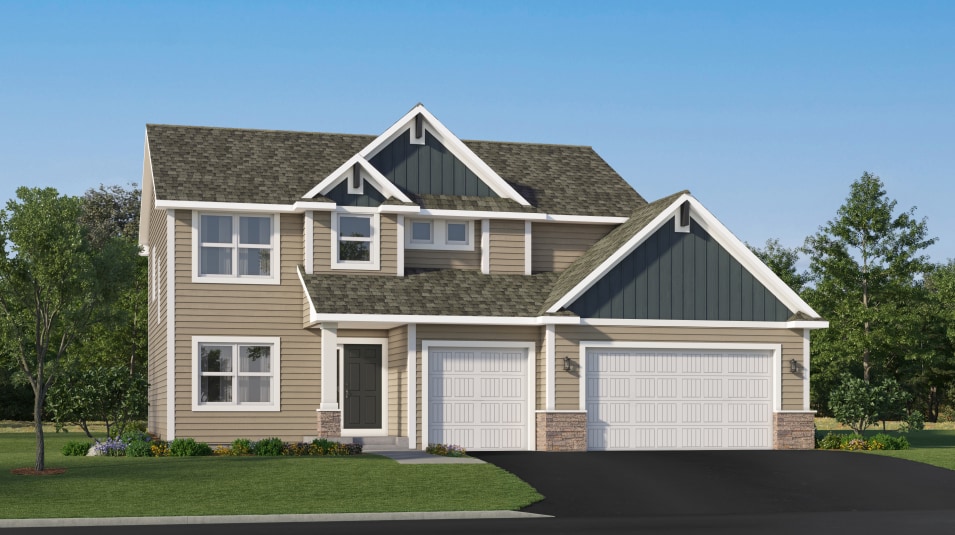
Verified badge confirms data from builder
Rosemount, MN 55068
Estimated payment starting at $3,505/month
Total Views
27,892
4
Beds
2.5
Baths
2,469
Sq Ft
$229
Price per Sq Ft
Highlights
- Golf Course Community
- New Construction
- Pond in Community
- Rosemount Middle School Rated A-
- Primary Bedroom Suite
- Mud Room
About This Floor Plan
This new two-story home features a family-friendly design with a lower level that’s full of possibilities. The first floor showcases a Great Room, kitchen with a nook, flex room and mudroom with a walk-in closet. Upstairs are a conveniently situated laundry room, three secondary bedrooms and the owner’s suite, which all have walk-in closets.
Sales Office
Hours
| Monday - Tuesday | Appointment Only |
| Wednesday - Sunday |
11:00 AM - 6:00 PM
|
Office Address
14851 Ardee Pl
Rosemount, MN 55068
Home Details
Home Type
- Single Family
Parking
- 3 Car Garage
- Insulated Garage
Taxes
- No Special Tax
- 1.20% Estimated Total Tax Rate
Home Design
- New Construction
- Spray Foam Insulation
Interior Spaces
- 2,469 Sq Ft Home
- 2-Story Property
- Double Pane Windows
- Mud Room
- Dining Room
- Home Office
- Unfinished Basement
Kitchen
- Walk-In Pantry
- Range Hood
- Built-In Microwave
- ENERGY STAR Qualified Refrigerator
- Ice Maker
- Stainless Steel Appliances
- Kitchen Island
- Quartz Countertops
- Tiled Backsplash
- Disposal
Flooring
- Carpet
- Luxury Vinyl Plank Tile
- Luxury Vinyl Tile
Bedrooms and Bathrooms
- 4 Bedrooms
- Primary Bedroom Suite
- Walk-In Closet
- Powder Room
- Quartz Bathroom Countertops
- Dual Vanity Sinks in Primary Bathroom
- Private Water Closet
Laundry
- Laundry Room
- Laundry on upper level
- Washer and Dryer Hookup
Utilities
- Central Air
- SEER Rated 13+ Air Conditioning Units
- Humidity Control
- Heating System Uses Gas
- Programmable Thermostat
- Tankless Water Heater
Additional Features
- Energy-Efficient Insulation
- Covered Patio or Porch
- Landscaped
Community Details
Overview
- No Home Owners Association
- Pond in Community
Recreation
- Golf Course Community
- Pickleball Courts
- Community Playground
- Park
- Trails
Map
Other Plans in Amber Fields - Landmark Collection
About the Builder
Lennar Corporation is a publicly traded homebuilding and real estate services company headquartered in Miami, Florida. Founded in 1954, the company began as a local Miami homebuilder and has since grown into one of the largest residential construction firms in the United States. Lennar operates primarily under the Lennar brand, constructing and selling single-family homes, townhomes, and condominiums designed for first-time, move-up, active adult, and luxury homebuyers.
Beyond homebuilding, Lennar maintains vertically integrated operations that include mortgage origination, title insurance, and closing services through its financial services segment, as well as multifamily development and property technology investments. The company is listed on the New York Stock Exchange under the ticker symbols LEN and LEN.B and is a component of the S&P 500.
Lennar’s corporate leadership and administrative functions are based in Miami, where the firm oversees national strategy, capital allocation, and operational standards across its regional homebuilding divisions. As of fiscal year 2025, Lennar delivered more than 80,000 homes and employed thousands of people nationwide, with operations spanning across the country.
Nearby Homes
- Amber Fields - Landmark Collection
- Amber Fields - Carriage Homes at Ashford
- Amber Fields - Cottage Homes at Ashford
- Amber Fields - Artaine
- Amber Fields - Liberty Collection
- Amber Fields - Annagaire
- 15047 Ardmullivan Ln
- Amber Fields - Colonial Manor Collection
- Amber Fields - Alder Glen
- Ardan Place - Townhomes
- 13340 Cadogan Way
- 13430 Cadogan Way
- Talamore - Liberty Collection
- Talamore - Discovery Collection
- 13722 Arrowhead Way
- 13721 Arrowhead Way
- 13822 Arrowhead Way
- 1105 136th St E
- Caramore Crossing - Tradition
- 13702 Arrowhead Way
Your Personal Tour Guide
Ask me questions while you tour the home.






