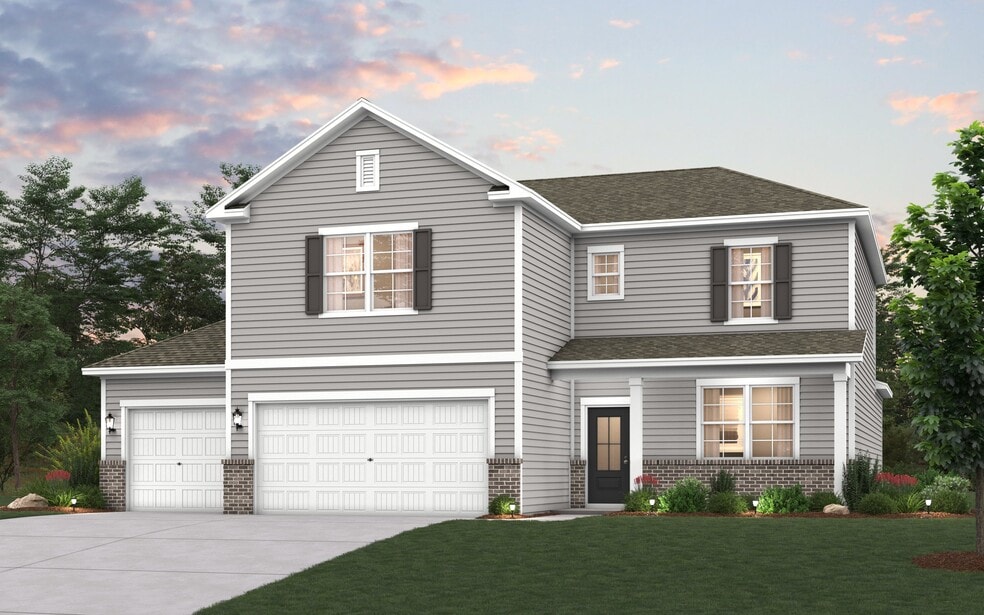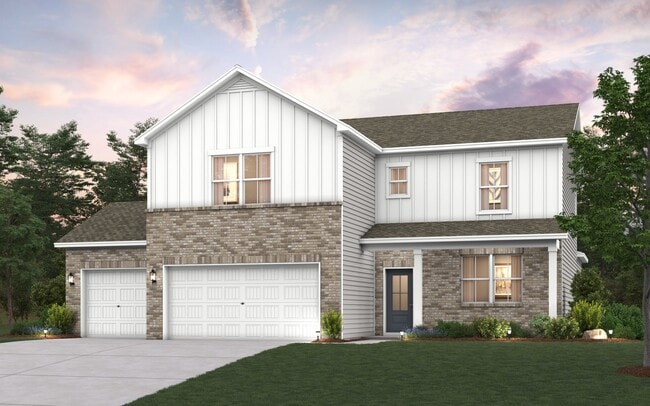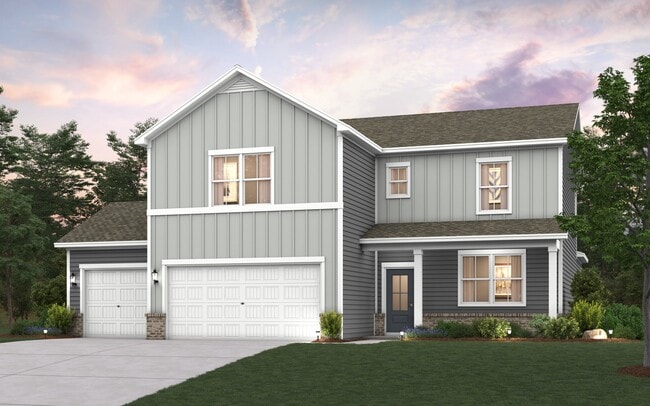
Estimated payment starting at $3,612/month
Highlights
- New Construction
- Primary Bedroom Suite
- Loft
- Gladeville Elementary School Rated A-
- Main Floor Primary Bedroom
- Great Room
About This Floor Plan
The Sinclair at The Oaks balances open-concept living with private retreats. A study off the foyer provides a quiet space to work, while the great room and dining area flow naturally into the kitchen, complete with a large walk-in pantry. The owner’s suite is located just off the great room, offering privacy while remaining connected to the main living space. Upstairs, three secondary bedrooms, two full bathrooms, and an expansive loft offer versatile space for play, media, or a second living area. All Sinclair homes also include a 3-car garage, providing extra storage or parking.
Builder Incentives
Hometown Heroes 2025
Sales Office
| Monday - Tuesday |
10:00 AM - 5:00 PM
|
| Wednesday |
1:00 PM - 5:00 PM
|
| Thursday - Saturday |
10:00 AM - 5:00 PM
|
| Sunday |
1:00 PM - 5:00 PM
|
Home Details
Home Type
- Single Family
HOA Fees
- $48 Monthly HOA Fees
Parking
- 3 Car Attached Garage
- Front Facing Garage
Taxes
- No Special Tax
Home Design
- New Construction
Interior Spaces
- 3,075 Sq Ft Home
- 2-Story Property
- Recessed Lighting
- Great Room
- Open Floorplan
- Dining Area
- Home Office
- Loft
Kitchen
- Eat-In Kitchen
- Breakfast Bar
- Walk-In Pantry
- Dishwasher
- Kitchen Island
- Disposal
Bedrooms and Bathrooms
- 4 Bedrooms
- Primary Bedroom on Main
- Primary Bedroom Suite
- Walk-In Closet
- Powder Room
- Primary bathroom on main floor
- Secondary Bathroom Double Sinks
- Dual Vanity Sinks in Primary Bathroom
- Private Water Closet
- Bathtub with Shower
- Walk-in Shower
Laundry
- Laundry Room
- Laundry on main level
- Washer and Dryer Hookup
Outdoor Features
- Covered Patio or Porch
Utilities
- Central Heating and Cooling System
- High Speed Internet
- Cable TV Available
Community Details
Overview
- Association fees include ground maintenance
Recreation
- Community Playground
- Trails
Map
Other Plans in The Oaks
About the Builder
- The Oaks
- 0 Mccrary Rd Unit RTC3038198
- 209 Acmon Blue Blvd
- 0 Vesta Rd Unit RTC3059269
- 0 Central Pike Unit RTC2794674
- 0 Wildcat Way
- 15843 Central Pike
- 4380 Mccrary Rd
- 404 Cajawa Dr
- 406 Legends Ct
- 110 Coulter Ct
- Waltons Grove
- 0 Corinth Rd
- 11739 Mona Rd
- 6135 Beckwith Rd
- Woodbridge Glen - Single Family
- Addison Park
- Woodbridge Glen
- 2301 Holloway Rd
- 5389 Beckwith Rd






