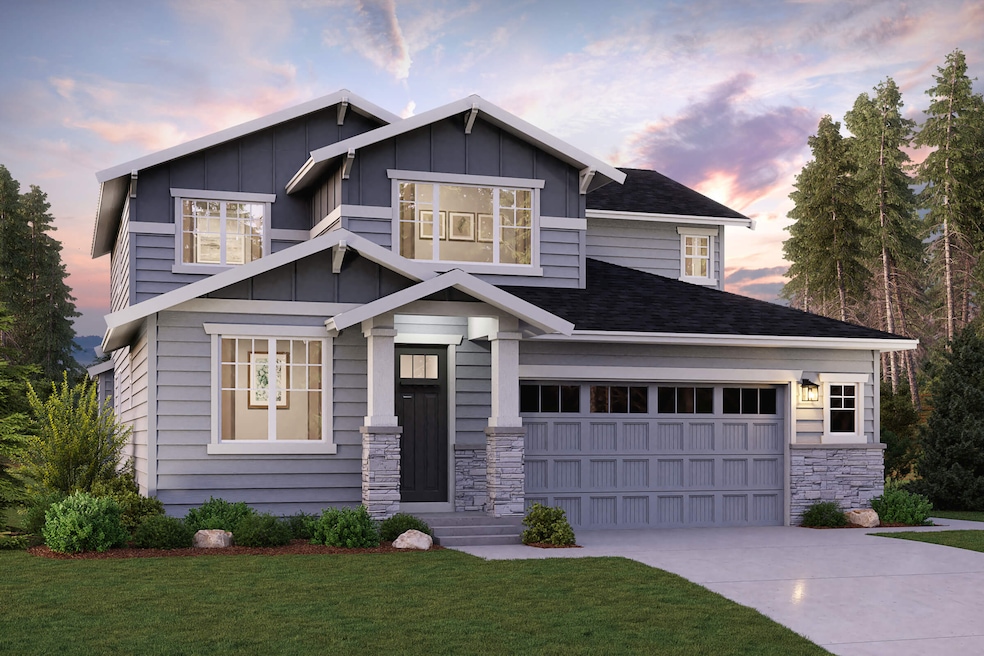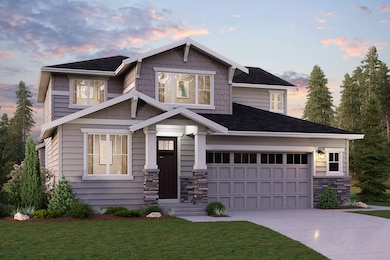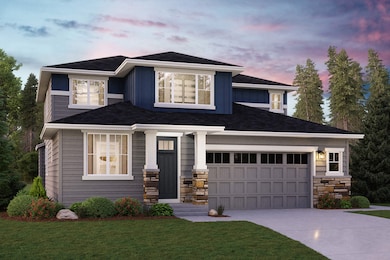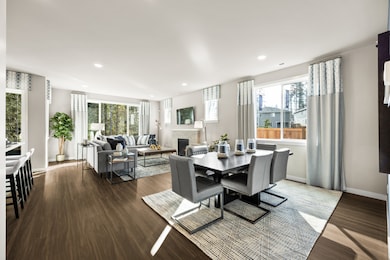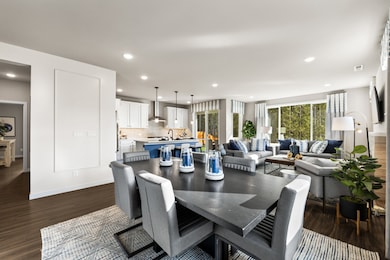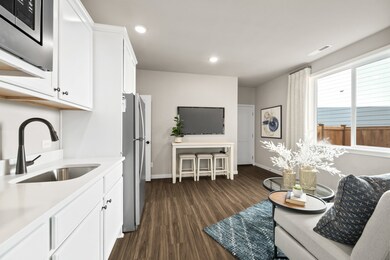CenturyFlex Plan | Multi-Generational Living by Century Communities CenturyFlex floor plans offer smartly designed layouts with flexible living space-complete with a main-floor multi-generational suite that boasts its own private outdoor entrance, living area, kitchenette and bedroom. The Bridger plan boasts a smartly designed layout with plenty of flexible living space. Enjoy two homes under one roof with CenturyFlex-boasting a main-floor multi-generation suite with its own private outdoor entrance, living area, kitchenette and bedroom. Additional main-floor highlights include an open-concept layout with a spacious great room, a dining area, and a large kitchen with a walk-in pantry and center island. Completing the main floor, you'll find a study room located off the foyer. Heading upstairs, a versatile bonus room provides more gathering space. Plus, you'll enjoy two secondary bedrooms-each with walk-in closets-and an expansive primary suite with a spa-like bath and roomy walk-in closet. Make sure to speak with one of our Sales agents to learn more about this plan's versatile and cost-effective options!

