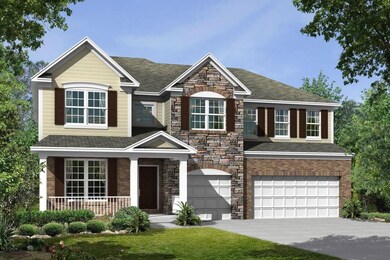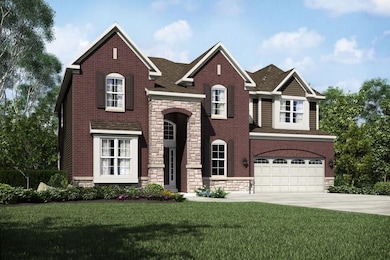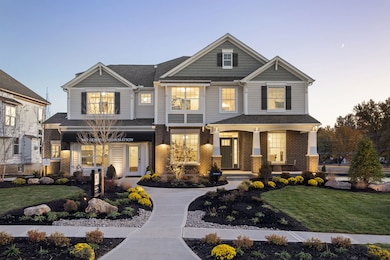
Ainsley II Beavercreek, OH 45434
Estimated payment $3,606/month
Total Views
31,616
4
Beds
2.5
Baths
3,175
Sq Ft
$172
Price per Sq Ft
Highlights
- New Construction
- Pond in Community
- Trails
- Fairbrook Elementary School Rated A-
About This Home
This gorgeous 2-story floorplan includes multiple exterior elevations. The Ainsley II has many distinct offerings, allowing you to customize it in many different ways. The standard layout includes a 3-car garage, a dining room, an open great room / kitchen, and a den tucked back in its own area.
Home Details
Home Type
- Single Family
Parking
- 2 Car Garage
Home Design
- New Construction
- Ready To Build Floorplan
- Ainsley Ii Plan
Interior Spaces
- 3,175 Sq Ft Home
- 2-Story Property
- Basement
Bedrooms and Bathrooms
- 4 Bedrooms
Community Details
Overview
- Actively Selling
- Built by M/I Homes
- Sky Crossing Subdivision
- Pond in Community
Recreation
- Trails
Sales Office
- 2724 Sky Crossing Drive
- Beavercreek, OH 45434
- 513-268-7633
- Builder Spec Website
Office Hours
- Mon-Sun 11am-6pm
Map
Create a Home Valuation Report for This Property
The Home Valuation Report is an in-depth analysis detailing your home's value as well as a comparison with similar homes in the area
Similar Homes in the area
Home Values in the Area
Average Home Value in this Area
Property History
| Date | Event | Price | Change | Sq Ft Price |
|---|---|---|---|---|
| 03/18/2025 03/18/25 | For Sale | $547,495 | -- | $172 / Sq Ft |
Nearby Homes
- 2847 Sky Crossing Dr Unit 48
- 2877 Sky Crossing Dr Unit 54
- 2871 Sky Crossing Dr Unit 53
- 2885 Sky Crossing Dr Unit 56
- 2878 Sky Crossing Dr Unit 80
- 2885 Sky Crossing Dr
- 2877 Sky Crossing Dr
- 2847 Sky Crossing Dr
- 2878 Sky Crossing Dr
- 2871 Sky Crossing Dr
- 2837 Sky Crossing Dr Unit 46
- 2841 Sky Crossing Dr Unit 47
- 2855 Sky Crossing Dr Unit 50
- 2724 Sky Crossing Dr
- 2881 Sky Crossing Dr
- 2724 Sky Crossing Dr
- 2724 Sky Crossing Dr
- 2724 Sky Crossing Dr
- 2724 Sky Crossing Dr
- 2724 Sky Crossing Dr






