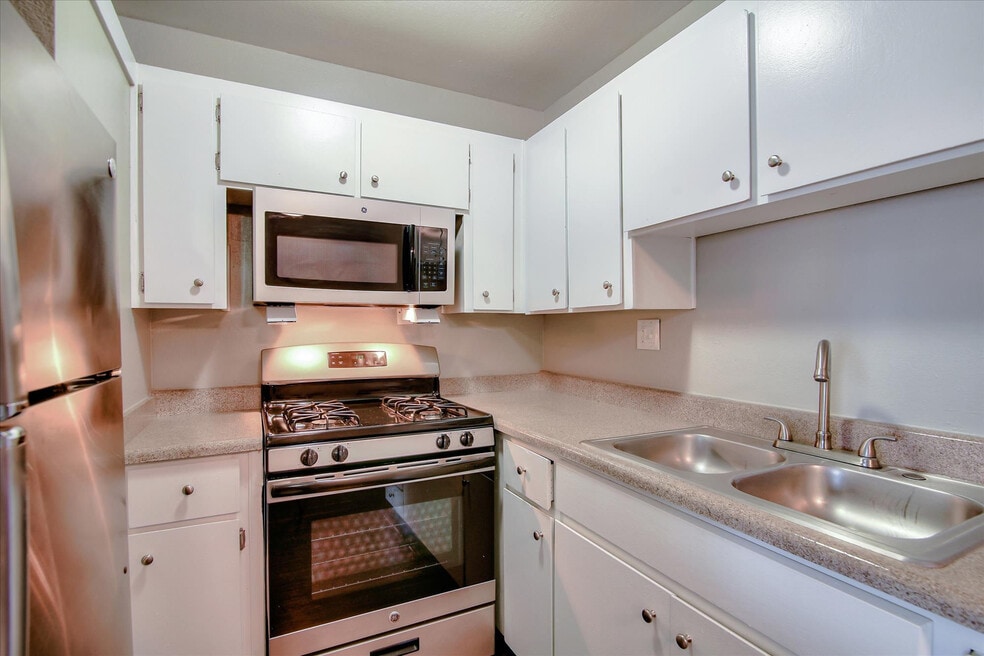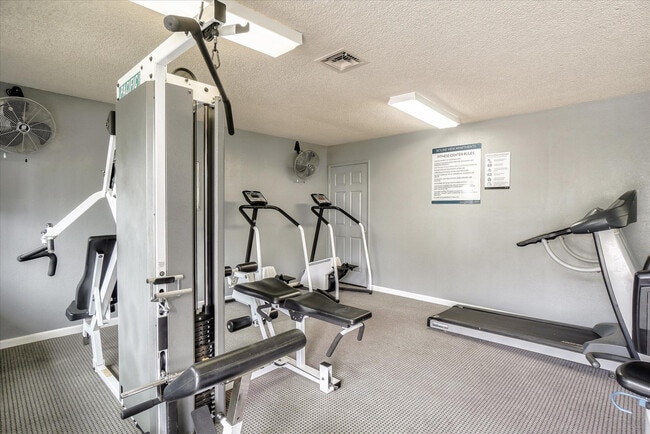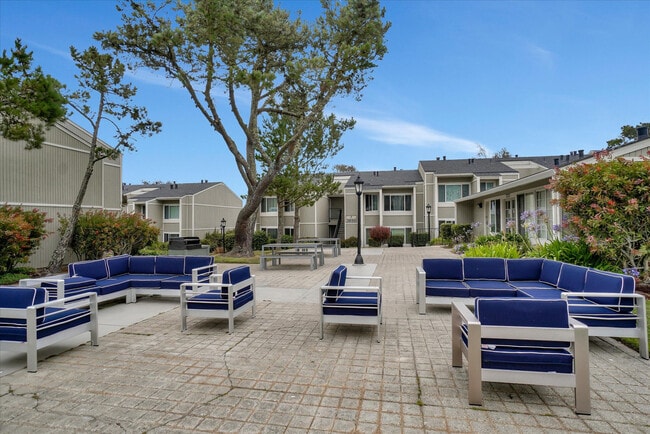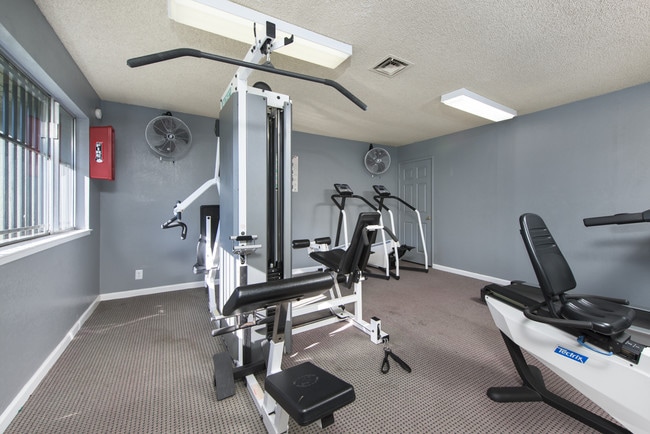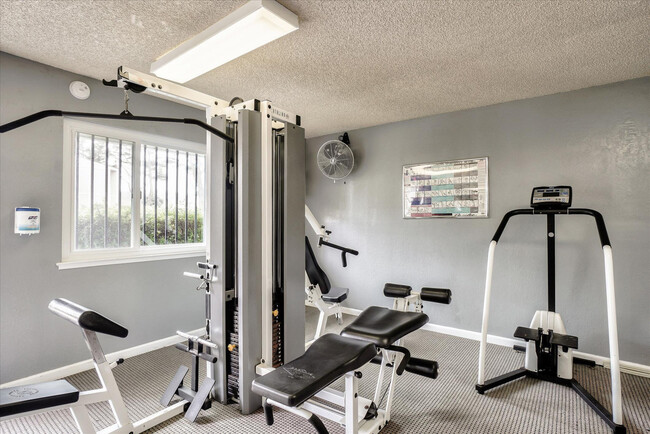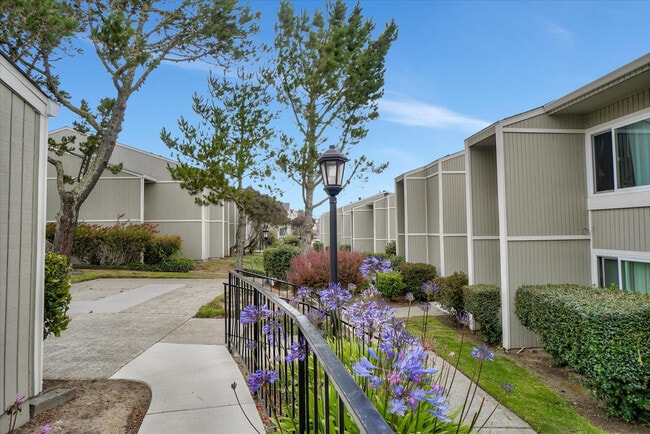About Skyline View
Unpack and relax in one of our light and bright one, two or three bedroom apartment homes which were designed with ample closet space and comfort in mind. If working out is your passion, our fitness center is the place for you or if you're looking for relaxation, our picnic area complete with barbeques will be the ideal hang out. Our community is complete with a recreation room and a playground and we proudly offer a complimentary supervised afterschool program and a fantastic summer camp designed with fun in mind. We are ideally located between San Bruno, Pacifica and Daily City in the heart of South San Francisco with easy access to I-280, Skyline Boulevard Expressway and the BART Station. Come see why Skyline View is the best place to call home. Please call for an appointment today!

Pricing and Floor Plans
1 Bedroom
Large 1 Bed 1 Bath
$3,268
1 Bed, 1 Bath, 712 Sq Ft
$1,500 deposit
https://imagescdn.homes.com/i2/a7W4XWMmNA_M043PXKtdcMM1M5ZHvqgPrXHs27gDZlE/116/skyline-view-south-san-francisco-ca-3.jpg?p=1
| Unit | Price | Sq Ft | Availability |
|---|---|---|---|
| 102 | $3,268 | 712 | Nov 27 |
2 Bedrooms
Medium 2 Bed 1 Bath
$3,398 - $3,485
2 Beds, 1 Bath, 883 Sq Ft
$1,500 deposit
https://imagescdn.homes.com/i2/oDCMrQTfrrWzkGC58OATMuYQRS78WQycpXW9UYb9Exo/116/skyline-view-south-san-francisco-ca.jpg?p=1
| Unit | Price | Sq Ft | Availability |
|---|---|---|---|
| 202 | $3,398 | 883 | Now |
| 201 | $3,413 | 883 | Now |
| 202 | $3,485 | 883 | Now |
Fees and Policies
The fees below are based on community-supplied data and may exclude additional fees and utilities. Use the Rent Estimate Calculator to determine your monthly and one-time costs based on your requirements.
Utilities And Essentials
One-Time Basics
Due at ApplicationParking
Pets
Personal Add-Ons
Situational
Property Fee Disclaimer: Standard Security Deposit subject to change based on screening results; total security deposit(s) will not exceed any legal maximum. Resident may be responsible for maintaining insurance pursuant to the Lease. Some fees may not apply to apartment homes subject to an affordable program. Resident is responsible for damages that exceed ordinary wear and tear. Some items may be taxed under applicable law. This form does not modify the lease. Additional fees may apply in specific situations as detailed in the application and/or lease agreement, which can be requested prior to the application process. All fees are subject to the terms of the application and/or lease. Residents may be responsible for activating and maintaining utility services, including but not limited to electricity, water, gas, and internet, as specified in the lease agreement.
Map
- 3836 Carter Dr
- 844 King Dr
- 3774 Carter Dr
- 672 Claridge Dr
- 656 Forest Lake Dr
- 3639 Erris Ct
- 109 Lycett Cir
- 532 Heathcliff Dr
- 720 Lockhaven Dr
- 459 Heathcliff Dr
- 3739 Fairfax Way Unit 129B
- 3550 Carter Dr Unit 30
- 3550 Carter Dr Unit 65
- 618 Foothill Dr
- 70 Margate St
- 257 Hampshire Ct
- 286 Barbara Ln
- 2316 Kristie Ln
- 2504 Ardee Ln
- 487 Manor Dr
- 3855 Carter Dr
- 3766 Callan Blvd
- 3460-3480 Carter Dr
- 279 Imperial Dr
- 127 Marbly Ave
- 420 Lewis Ln Unit 420 Lewis
- 500 King Dr
- 2 Pacific Bay Cir
- 50 Hyde Ct
- 670 Hickey Blvd
- 657 Hickey Blvd
- 3815 Susan Dr
- 363 Bancroft Way
- 820 Edgemar Ave Unit Downstairs unit
- 820 Edgemar Ave Unit Upstairs
- 389 Half Moon Ln
- 265 Gateway Dr
- 960 Saint Francis Blvd
- 21 Crown Cir
- 300 Palmetto Ave
