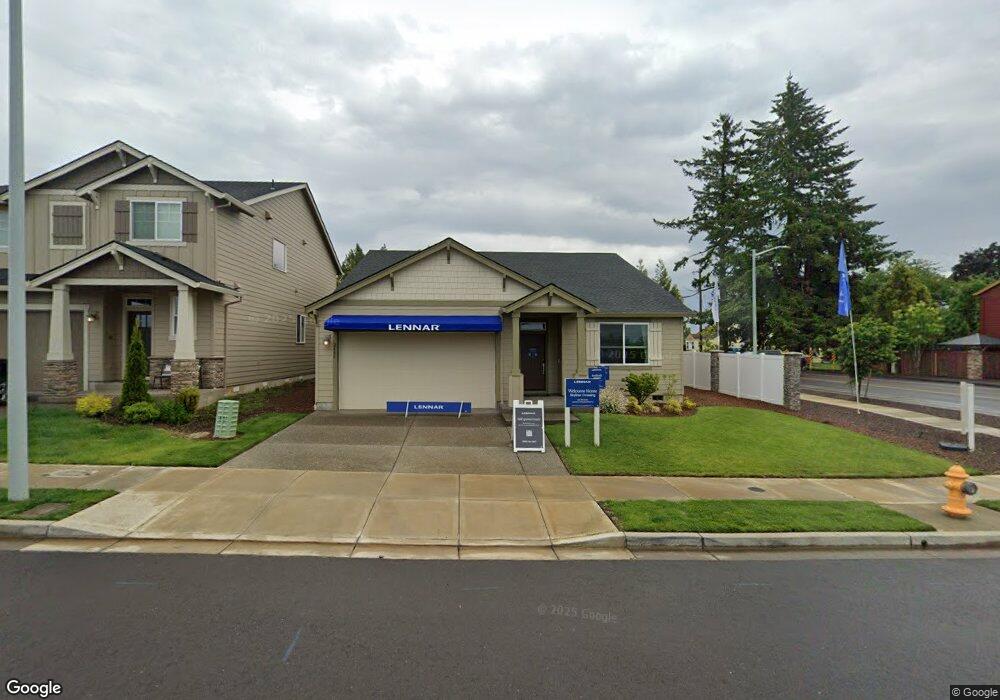2484 SE Teal Ave Unit 36145070 Gresham, OR 97080
Kelly Creek Neighborhood
--
Bed
--
Bath
--
Sq Ft
--
Built
About This Home
This home is located at 2484 SE Teal Ave Unit 36145070, Gresham, OR 97080. 2484 SE Teal Ave Unit 36145070 is a home located in Multnomah County with nearby schools including Powell Valley Elementary School, Gordon Russell Middle School, and Sam Barlow High School.
Create a Home Valuation Report for This Property
The Home Valuation Report is an in-depth analysis detailing your home's value as well as a comparison with similar homes in the area
Home Values in the Area
Average Home Value in this Area
Map
Nearby Homes
- 6433 SE 23rd St
- 6443 SE 22nd St
- 6421 SE 22nd St
- 6055 SE 28th St
- 6164 SE 29th Way
- 2952 SE Pheasant Ave
- 6187 SE 16th St
- 6171 SE 16th St
- 6115 SE 16th St
- 6109 SE 16th St
- 2404 SE Jasmine Way
- 6103 SE 16th St
- 6192 SE 15th St
- 1494 SE Pheasant Ave
- 1490 SE Pheasant Ave
- 1649 SE Night Heron Way
- 1478 SE Pheasant Ave
- Pepperwood Plan at The Vineyards at Blue Pearl
- Glacier Plan at The Vineyards at Blue Pearl
- 5827 SE 16th Loop
- 2484 SE Teal Ave Unit 36040557
- 2484 SE Teal Ave Unit 36040559
- 2484 SE Teal Ave Unit 36040561
- 2484 SE Teal Ave Unit 36040554
- 2484 SE Teal Ave Unit 36040560
- 2484 SE Teal Ave Unit 36040555
- 2484 SE Teal Ave Unit 36040556
- 2484 SE Teal Ave Unit 36040558
- 2462 SE Teal Ave
- 2462 SE Teal Ave Unit 2010689-15734
- 2462 SE Teal Ave Unit 2010690-15734
- 2462 SE Teal Ave Unit 2010688-15734
- 2462 SE Teal Ave Unit 2010686-15734
- 2462 SE Teal Ave Unit 2010693-15734
- 2462 SE Teal Ave Unit 2010691-15734
- 2462 SE Teal Ave Unit 2010692-15734
- 2462 SE Teal Ave Unit 2010687-15734
- 2462 SE Teal Ave Unit 2010694-15734
- 2428 SE Teal Ave
- 6309 SE 21st St
