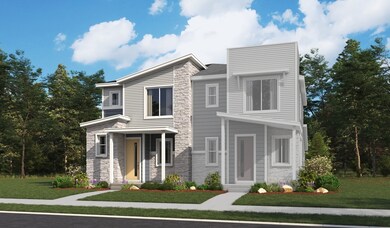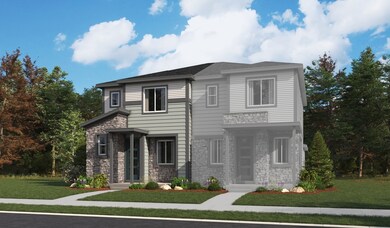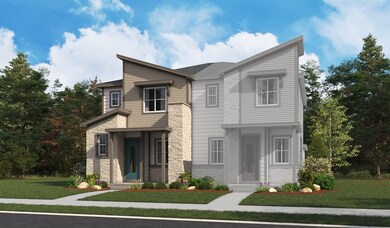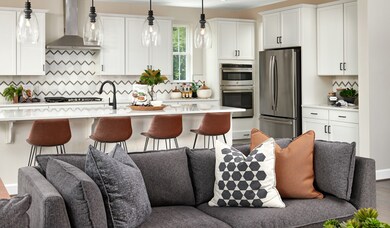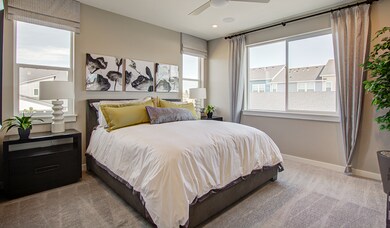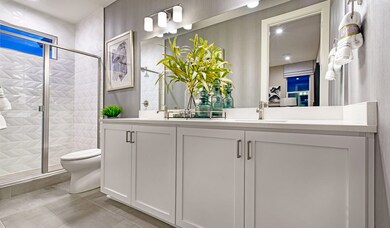
$480,000
- 3 Beds
- 2.5 Baths
- 2,300 Sq Ft
- 4072 N Rome St
- Aurora, CO
Welcome home to this three bedroom, three bathroom home in Green Valley Ranch East! This charming home is only one year old, feels like new, and offers ample amounts of upgrades including a water softener, an upgraded outdoor patio and open staircases! Enjoy the bright, airy and open floor plan throughout. The gourmet kitchen offers laminate flooring, a large eat-in kitchen island, spacious
Tatyana Sturm EXIT Realty DTC, Cherry Creek, Pikes Peak.

