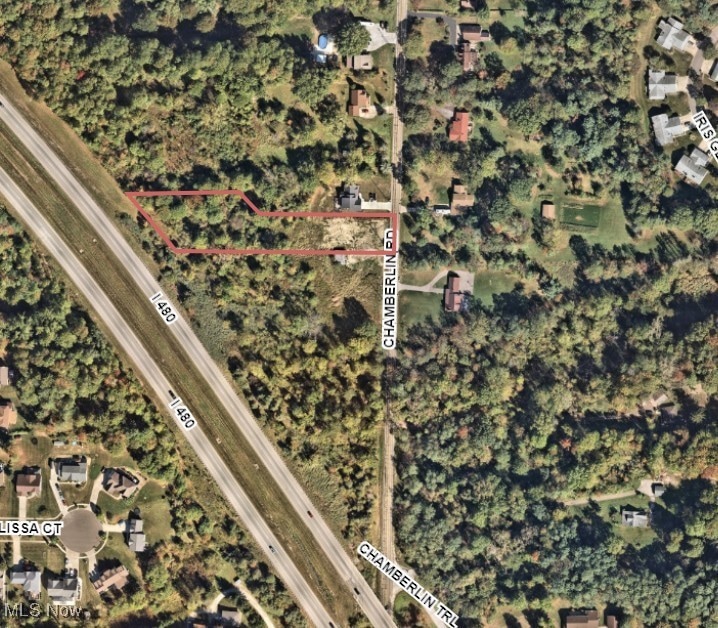SL 2 Chamberlin Rd Twinsburg, OH 44087
Estimated payment $816/month
Highlights
- Views of Trees
- 1.37 Acre Lot
- No HOA
- Wilcox Primary School Rated A
About This Lot
Here is your chance to build in one of the most desirable areas of Twinsburg! This beautiful vacant parcel at 9802 Chamberlin Road offers mature trees, excellent privacy, and a peaceful natural setting. The land provides a great layout for a future home with plenty of space for a custom built with a large yard. City water and city sewer are available at the street, giving you a strong head start for your build. Bring your own builder or work with ours to design the home you have always wanted. A separate listing featuring a land plus custom build package is also available. See MLS #5094319 for details. All visits to the property must be scheduled in advance. No unauthorized access or walking the lot without approval.
Listing Agent
Coldwell Banker Schmidt Realty Brokerage Email: hansanoop1@gmail.com, 330-596-9311 License #2025003040 Listed on: 11/20/2025

Co-Listing Agent
Coldwell Banker Schmidt Realty Brokerage Email: hansanoop1@gmail.com, 330-596-9311 License #2007001064
Property Details
Property Type
- Land
Additional Features
- Views of Trees
- 1.37 Acre Lot
Community Details
- No Home Owners Association
Listing and Financial Details
- Tax Lot 6409675
- Assessor Parcel Number 6409675
Map
Home Values in the Area
Average Home Value in this Area
Property History
| Date | Event | Price | List to Sale | Price per Sq Ft |
|---|---|---|---|---|
| 11/20/2025 11/20/25 | For Sale | $129,900 | -78.3% | -- |
| 01/13/2025 01/13/25 | For Sale | $599,900 | -- | $234 / Sq Ft |
Source: MLS Now
MLS Number: 5173200
- SL 3 Chamberlin Rd
- SL 1 Chamberlin Rd
- 1780 Rolling Hills Dr Unit B
- 1621 Ridgewood Ct
- 9435 Airlane Dr
- 1516 Meadowlawn Dr
- 1533 Bradford Dr
- 1816 Westwood Dr
- 10060 Ridgewood Dr
- 9452 Fairfield Dr
- 1561 Strauss Ln
- 1830 Parker Ln
- 1902 Westwood Dr
- 9537 Ridge Ct Unit 7
- 9083 Shepard Rd
- 2015 Presidential Pkwy Unit G60
- 9618 E Idlewood Dr
- 0 Chamberlin Rd Unit 5171385
- 2051 Presidential Pkwy
- 2035 Presidential Pkwy Unit E42
- 10807 Ravenna Rd
- 2170 Pebble Creek Dr
- 9417-A Trivue Cir
- 2639 Arbor Glen Dr
- 2617 Aubrey Ln
- 9957 Darrow Park Dr
- 8975 Cambridge Dr
- 189 Summit Ave
- 8282 Lakeview Dr
- 32450 Cromwell Dr
- 32504 N Roundhead Dr
- 201 Eaton Ridge Rd
- 9315 Lincoln Dr
- 7018 Som Center Rd
- 3092 Kendal Ln
- 3148 Aspen Ln
- 26433 Solon Rd
- 6566 Glenallen Ave
- 3275 Glenbrook Dr
- 6564 Arbordale Ave
