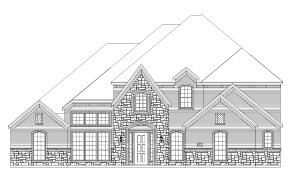
Verified badge confirms data from builder
Sunnyvale, TX 75182
Estimated payment starting at $6,000/month
Total Views
3,307
4
Beds
4.5
Baths
4,174
Sq Ft
$226
Price per Sq Ft
Highlights
- Fitness Center
- New Construction
- Primary Bedroom Suite
- Sunnyvale Elementary School Rated A
- Fishing
- Clubhouse
About This Floor Plan
This home is located at SL-Devonshire Plan, Sunnyvale, TX 75182 and is currently priced at $941,990, approximately $225 per square foot. SL-Devonshire Plan is a home located in Dallas County with nearby schools including Sunnyvale Elementary School, Sunnyvale Intermediate School, and Sunnyvale Middle School.
Sales Office
Hours
| Monday - Friday | Appointment Only |
| Saturday |
10:00 AM - 6:00 PM
|
| Sunday |
12:00 PM - 6:00 PM
|
Sales Team
Kim Dignam
Office Address
265 Hierro Dr
Sunnyvale, TX 75182
Driving Directions
Home Details
Home Type
- Single Family
HOA Fees
- $83 Monthly HOA Fees
Parking
- 3 Car Attached Garage
- Side Facing Garage
Taxes
- No Special Tax
Home Design
- New Construction
Interior Spaces
- 2-Story Property
- Coffered Ceiling
- Fireplace
- French Doors
- Mud Room
- Formal Entry
- Family or Dining Combination
- Home Office
- Game Room
- Flex Room
- Smart Thermostat
- Attic
Kitchen
- Breakfast Area or Nook
- Breakfast Bar
- Walk-In Pantry
- Double Oven
- Built-In Oven
- Cooktop
- Range Hood
- Built-In Microwave
- Dishwasher
- Stainless Steel Appliances
- Kitchen Island
- Solid Surface Countertops
Bedrooms and Bathrooms
- 4 Bedrooms
- Primary Bedroom Suite
- Walk-In Closet
- Powder Room
- Quartz Bathroom Countertops
- Dual Vanity Sinks in Primary Bathroom
- Private Water Closet
- Bathtub with Shower
- Walk-in Shower
- Ceramic Tile in Bathrooms
Utilities
- SEER Rated 16+ Air Conditioning Units
- Tankless Water Heater
Additional Features
- Covered Patio or Porch
- Sprinkler System
Community Details
Overview
- Pond in Community
- Greenbelt
Amenities
- Clubhouse
Recreation
- Community Playground
- Fitness Center
- Community Pool
- Fishing
- Park
- Trails
Map
Other Plans in Las Brisas at Stoney Creek
About the Builder
Since 1991, Windsor Homes has combined the personalized attention and care of a customer-focused homebuilder with the resources and expertise of a long-standing company. They proudly build in communities across the Dallas-Fort Worth area. This includes cities such as Anna, Celina, Corinth, Frisco, Garland, Mansfield, McKinney, McLendon-Chisholm, Rockwall, Rowlett, Sunnyvale, and Van Alstyne — each offering the same high standards in craftsmanship, innovative design, and warranty-backed quality. Their commitment to quality and customer satisfaction has earned the trust of homeowners for over three decades.
Nearby Homes
- Las Brisas at Stoney Creek
- Las Brisas at Stoney Creek
- 266 Estrella Dr
- 309 Stoney Creek Blvd
- 405 Wood Duck Dr
- 4000 Collins Rd
- 389 Arbor Mill Ct
- 378 Arbor Mill Ct
- 389 Hidden Leaf Cir
- 359 Town East Blvd
- 363 Town E
- 609 St James Alley
- 4 E Town Blvd E
- 209 Sendero Dr
- 577 Polly Rd
- 210 Caprock Dr
- 162 Overlook Dr
- Homestead Estates
- 1427 Smokehouse St
- 7302 Farmhouse Dr
