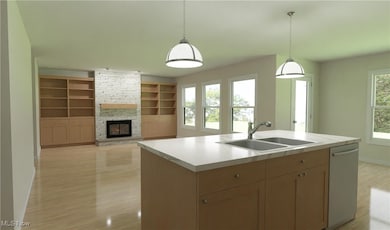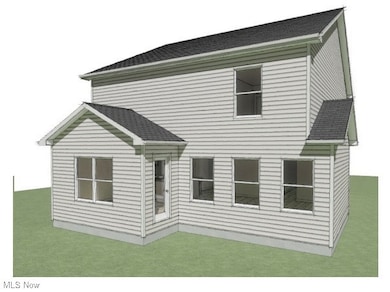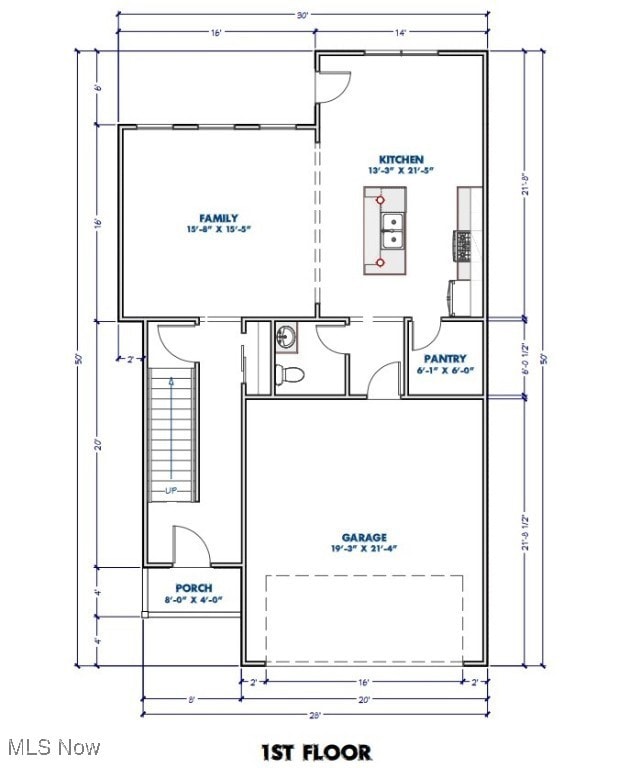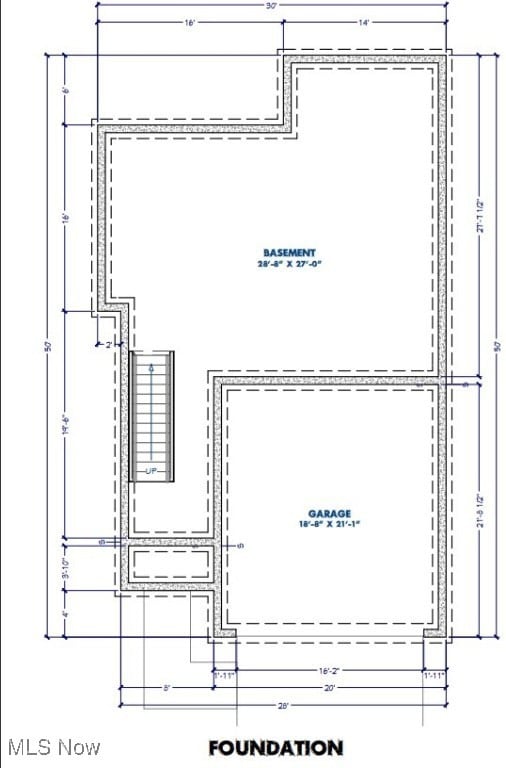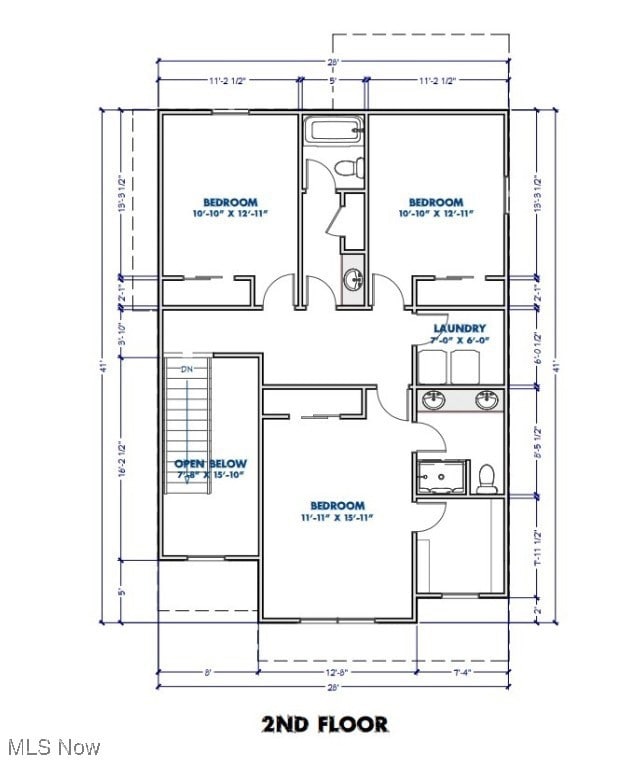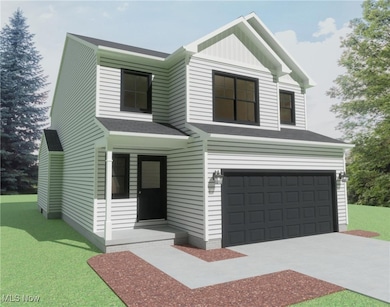SL Moneta Ave Aurora, OH 44202
Estimated payment $2,132/month
Highlights
- New Construction
- Colonial Architecture
- No HOA
- Leighton Elementary School Rated A
- Deck
- Walk-In Pantry
About This Home
Make your vision a reality. Customize this home inside and out. Designed and Built by Best Construction Custom Home Builders - over 25 years building quality homes providing great customer service. 3 bedrooms, 3 baths, spacious, open floor plan. Dynamic kitchen features center island with sink and breakfast bar, walk in pantry and appliance package. Dining area with windows and door leading to 12x12 deck. Second floor displays an owner’s suite with master bath and walk in closet. Second floor laundry. Options and allowances are available to customize from paint colors to flooring, light fixtures, faucets, appliances and more. Full basement with plumbing for bath. 2 car garage. Beautiful, park-like lot. Close to shopping, dining, highways and parks. Subject to all permits and approvals.
Listing Agent
Coldwell Banker Schmidt Realty Brokerage Email: jennifer.burke@coldwellbanker.com 216-905-8240 License #2007001064 Listed on: 03/28/2025

Co-Listing Agent
Coldwell Banker Schmidt Realty Brokerage Email: jennifer.burke@coldwellbanker.com 216-905-8240 License #2025003040
Home Details
Home Type
- Single Family
Est. Annual Taxes
- $235
Year Built
- Built in 2025 | New Construction
Parking
- 2 Car Attached Garage
Home Design
- Home to be built
- Colonial Architecture
- Fiberglass Roof
- Asphalt Roof
- Vinyl Siding
Interior Spaces
- 1,800 Sq Ft Home
- 2-Story Property
- Fire and Smoke Detector
- Basement
Kitchen
- Walk-In Pantry
- Range
- Microwave
- Dishwasher
- Disposal
Bedrooms and Bathrooms
- 3 Bedrooms
- 2.5 Bathrooms
Additional Features
- Deck
- 0.26 Acre Lot
- Forced Air Heating and Cooling System
Community Details
- No Home Owners Association
- Glo Co Subdivision
Listing and Financial Details
- Home warranty included in the sale of the property
- Assessor Parcel Number 03-001-31-00-077-000
Map
Home Values in the Area
Average Home Value in this Area
Tax History
| Year | Tax Paid | Tax Assessment Tax Assessment Total Assessment is a certain percentage of the fair market value that is determined by local assessors to be the total taxable value of land and additions on the property. | Land | Improvement |
|---|---|---|---|---|
| 2024 | $235 | $5,150 | $5,150 | -- |
| 2023 | $289 | $5,150 | $5,150 | $0 |
| 2022 | $262 | $5,150 | $5,150 | $0 |
| 2021 | $264 | $5,150 | $5,150 | $0 |
| 2020 | $283 | $5,150 | $5,150 | $0 |
| 2019 | $285 | $5,150 | $5,150 | $0 |
| 2018 | $314 | $5,150 | $5,150 | $0 |
| 2017 | $314 | $5,150 | $5,150 | $0 |
| 2016 | $283 | $5,150 | $5,150 | $0 |
| 2015 | $306 | $5,150 | $5,150 | $0 |
| 2014 | $297 | $5,150 | $5,150 | $0 |
| 2013 | $296 | $5,150 | $5,150 | $0 |
Property History
| Date | Event | Price | List to Sale | Price per Sq Ft |
|---|---|---|---|---|
| 04/10/2025 04/10/25 | For Sale | $399,900 | 0.0% | $222 / Sq Ft |
| 04/01/2025 04/01/25 | Off Market | $399,900 | -- | -- |
| 03/28/2025 03/28/25 | For Sale | $399,900 | -- | $222 / Sq Ft |
Purchase History
| Date | Type | Sale Price | Title Company |
|---|---|---|---|
| Warranty Deed | $16,000 | Erie Title Agency Inc | |
| Deed | -- | -- |
Source: MLS Now
MLS Number: 5111106
APN: 03-001-31-00-077-000
- 1040 Moneta Ave
- 1085 Orchard Ave
- 1101 Lake Ave
- 911 Lloyd Ave
- 1174 Bryce Ave
- 10487 Florida St
- 792 Nancy Dr
- 960-1 Memory Ln
- 3784 Firethorn Dr
- 10400 Maryland St
- 870 Dipper Ln Unit 2
- S/L 1 Trentstone Cir
- S/L 8 Trentstone Cir
- S/L 15 Trentstone Cir
- S/L 4 Trentstone Cir
- 855 Dipper Ln
- 835 Dipper Ln
- 805 Dipper Ln Unit 2
- 3660 Ivy Ct
- 965-1 Memory Ln
- 1015 Moneta Ave
- 7340 Ferris St
- 3275 Glenbrook Dr
- 3148 Aspen Ln
- 3092 Kendal Ln
- 630 Countrywood Trail
- 226 Barrington Place W
- 9957 Darrow Park Dr
- 7018 Som Center Rd
- 32450 Cromwell Dr
- 2617 Aubrey Ln
- 32504 N Roundhead Dr
- 34500 Brookmeade Ct
- 34600 Park Dr E
- 6564 Arbordale Ave
- 33924 Linden Dr
- 8134 Chagrin Rd
- 2639 Arbor Glen Dr
- 33816 Baldwin Rd
- 36315 Timberlane Dr

