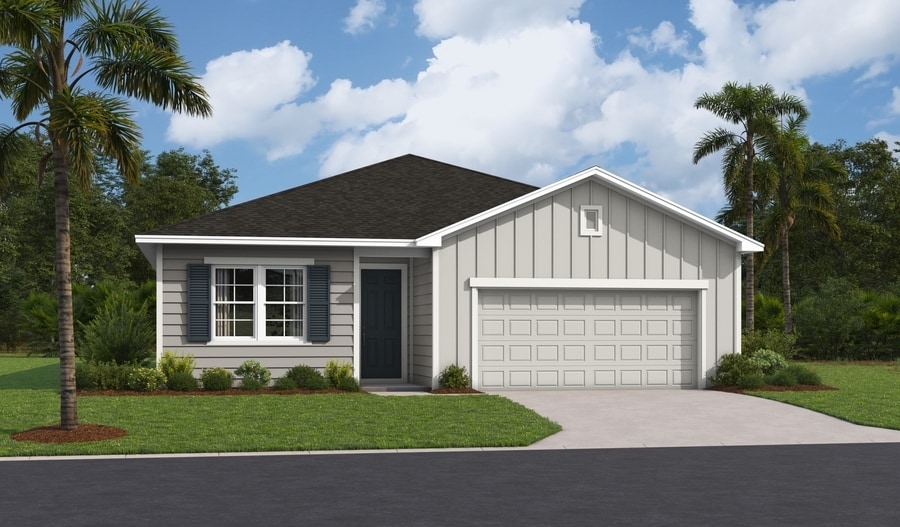
Fernandina Beach, FL 32034
Estimated payment starting at $2,652/month
Highlights
- New Construction
- Primary Bedroom Suite
- Covered Patio or Porch
- Emma Love Hardee Elementary School Rated A-
- Great Room
- Breakfast Area or Nook
About This Floor Plan
The thoughtfully designed Slate floor plan opens with two bedrooms flanking a bath. Further down the foyer, you'll find an open layout with a dining nook, a great room with access to the covered patio, and a kitchen with a center island. The primary suite is adjacent, and offers a generous walk-in closet and a private bath with a shower and a separate soaking tub. A fourth bedroom and a laundry complete the home.
Builder Incentives
fixed rate or up to $30K in Flex Funds!
See this week's hot homes!
Download our FREE guide & stay on the path to healthy credit.
Sales Office
| Monday - Thursday |
10:00 AM - 6:00 PM
|
| Friday |
12:00 PM - 6:00 PM
|
| Saturday - Sunday |
10:00 AM - 6:00 PM
|
Home Details
Home Type
- Single Family
Lot Details
- Minimum 6,000 Sq Ft Lot
- Minimum 50 Ft Wide Lot
HOA Fees
- $32 Monthly HOA Fees
Parking
- 2 Car Attached Garage
- Front Facing Garage
Taxes
- No Special Tax
Home Design
- New Construction
Interior Spaces
- 2,070 Sq Ft Home
- 1-Story Property
- Great Room
- Dining Area
Kitchen
- Breakfast Area or Nook
- Walk-In Pantry
- Dishwasher
- Kitchen Island
- Utility Sink
Bedrooms and Bathrooms
- 4 Bedrooms
- Primary Bedroom Suite
- Walk-In Closet
- 3 Full Bathrooms
- Primary bathroom on main floor
- Dual Vanity Sinks in Primary Bathroom
- Private Water Closet
- Soaking Tub
- Bathtub with Shower
- Walk-in Shower
Laundry
- Laundry Room
- Laundry on main level
- Washer and Dryer Hookup
Outdoor Features
- Covered Patio or Porch
Community Details
Overview
- Association fees include ground maintenance
Recreation
- Park
Map
Other Plans in Woodbridge
About the Builder
- Woodbridge
- Brady Point
- Concourse Crossing - The Preserve
- 95375 Brookhill Place
- 0 Mango Ln Unit 113945
- 0 Mango Ln Unit 2116465
- 0 Mango Ln Unit 2130573
- 0 Mango Ln Unit F10535254
- Amelia National
- 0 Old Nassauville Rd Unit 109265
- 0 Old Nassauville Rd Unit 2120991
- LOT AT END OF Tyson Rd
- 132 Crane Island Dr
- 114 Broadbent Way
- 61 Marsh Ct
- 65 Marsh Ct
- 0 Hendricks Rd Unit 2104722
- 6 Crane Island Dr
- Amelia National - Elite Series
- Amelia National - Pinnacle Series
Ask me questions while you tour the home.






