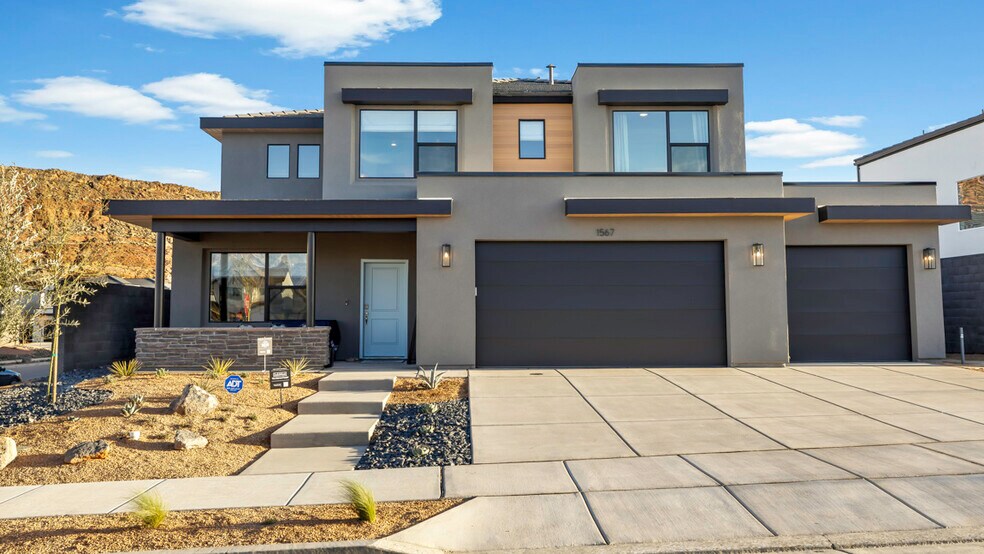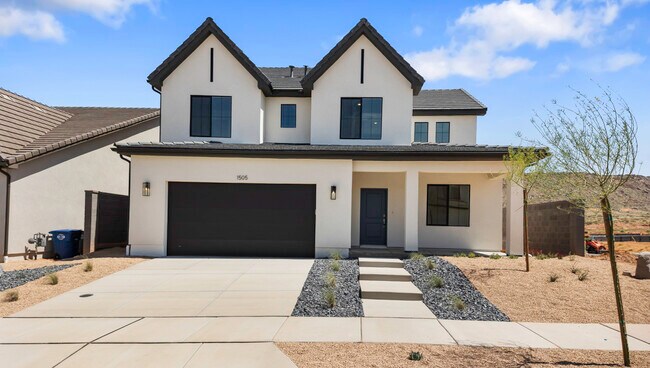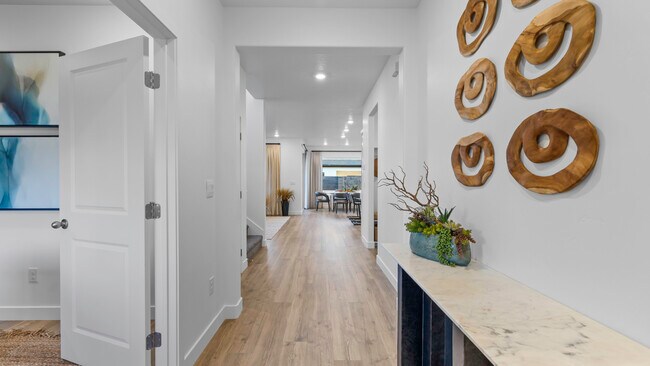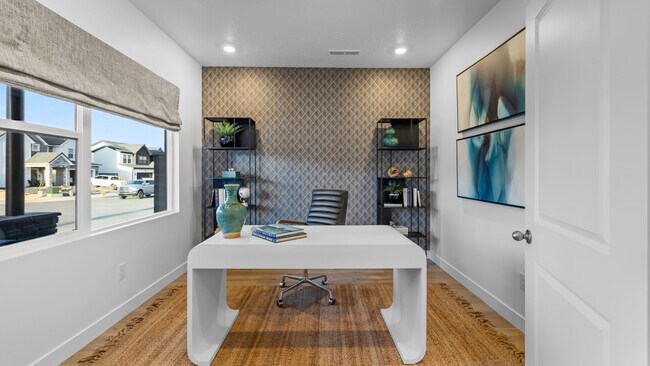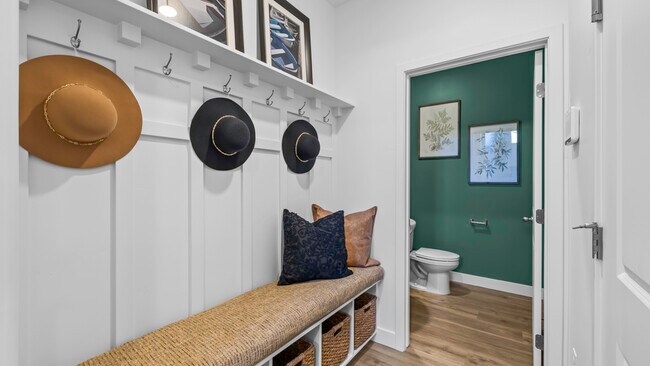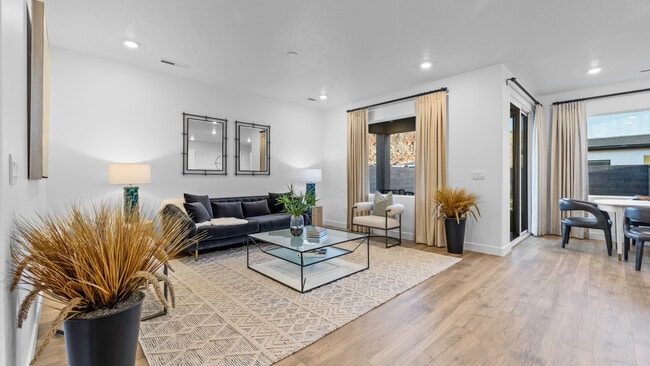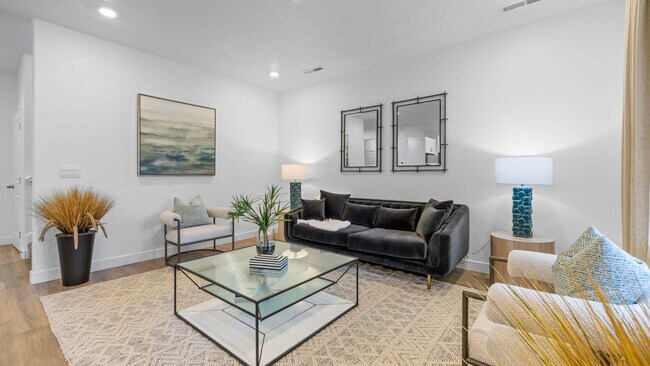
Estimated payment starting at $3,623/month
Highlights
- New Construction
- Primary Bedroom Suite
- Freestanding Bathtub
- Horizon School Rated A-
- Clubhouse
- Main Floor Primary Bedroom
About This Floor Plan
Discover the Slickrock floorplan in our Long Valley community in Washington City, Utah! This stunning two-story home features 5 bedrooms, 3.5 bathrooms, and a 2-car garage. With 4 exterior options, you can make the Slickrock truly and uniquely yours. Step inside to find an office perfect for working from home or diving into hobbies. The open-concept main floor connects the kitchen, living, and dining areas, creating a vibrant space for gatherings and daily life. The kitchen shines with style, boasting shaker-style cabinets, stainless steel appliances, ample counter space, and a roomy walk-in pantry. The primary bedroom is on the main floor, offering a generous walk-in closet and an upscale attached bathroom. The bathroom features a double vanity, separate bathtub and shower, and a private toilet area. Wide hallways and stairs enhance the sense of space and accessibility, and a covered patio provides an outdoor retreat in the shade. Keep your coats and shoes organized in the mudroom next to the powder room/half bath, conveniently located for guests. Upstairs, you'll find a loft/game room, ideal for fun and relaxation. The four additional bedrooms provide plenty of space for family and friends, with lots of storage and room to grow. The laundry room with built-in shelving and two additional bathrooms complete the upper floor. Contact us today to check out the Slickrock floorplan in Long Valley.
Sales Office
Home Details
Home Type
- Single Family
Parking
- 2 Car Attached Garage
- Front Facing Garage
Home Design
- New Construction
Interior Spaces
- 2,692 Sq Ft Home
- 2-Story Property
- Mud Room
- Family Room
- Dining Room
- Home Office
- Loft
Kitchen
- Eat-In Kitchen
- Breakfast Bar
- Walk-In Pantry
- Stainless Steel Appliances
- Kitchen Island
- Shaker Cabinets
Bedrooms and Bathrooms
- 5 Bedrooms
- Primary Bedroom on Main
- Primary Bedroom Suite
- Walk-In Closet
- Powder Room
- Primary bathroom on main floor
- Dual Vanity Sinks in Primary Bathroom
- Private Water Closet
- Freestanding Bathtub
- Walk-in Shower
Laundry
- Laundry Room
- Laundry on upper level
- Washer and Dryer Hookup
Outdoor Features
- Covered Patio or Porch
Community Details
Recreation
- Community Basketball Court
- Pickleball Courts
- Bocce Ball Court
- Community Playground
- Community Pool
- Splash Pad
- Putting Green
- Park
- Cornhole
- Dog Park
- Trails
Additional Features
- No Home Owners Association
- Clubhouse
Map
Other Plans in Long Valley
About the Builder
- Long Valley - Skyline
- Long Valley
- Red Trails
- 2140 E Washington Dam Rd
- 2042 E Sand River Ln Unit 15
- 1688 E Centaurus Way
- 1588 E Centaurus Way
- Shooting Star - Shooting Star Single Family
- 1566 E Centaurus Way
- Shooting Star
- 2114 S Pinto St Unit 76
- 1362 E Silver Shadows Dr
- 1362 E Silver Shadows Dr Unit 122
- 1238 S Indian Knolls Dr
- 1238 S Indian Knolls Dr Unit 10
- 1059 E Tomahawk Dr Unit 504
- 1059 E Tomahawk Dr
- 1029 E Tomahawk Dr
- 1029 E Tomahawk Dr Unit 502
- 993 E Tomahawk Dr Unit 501
Ask me questions while you tour the home.
