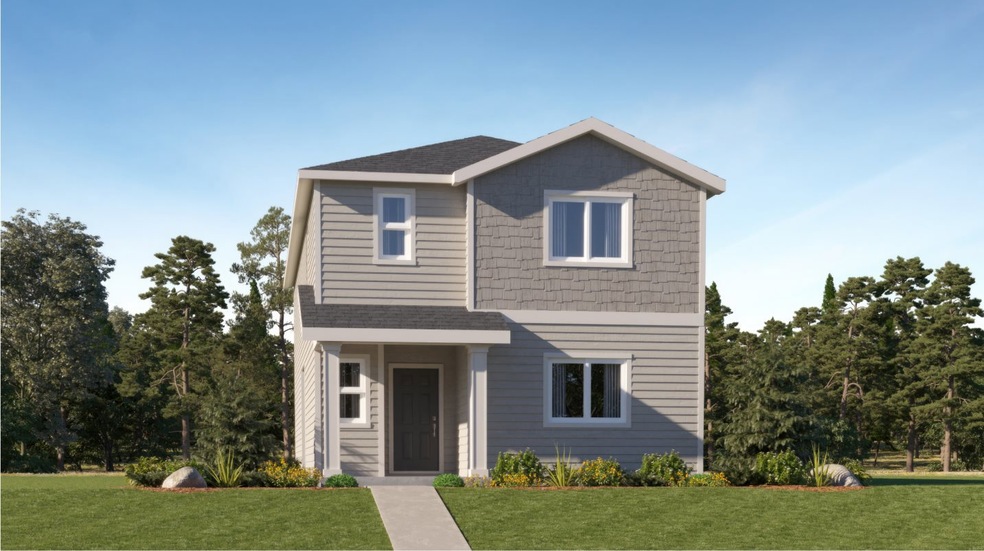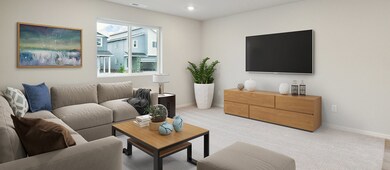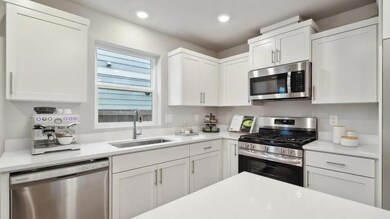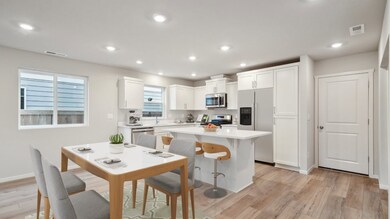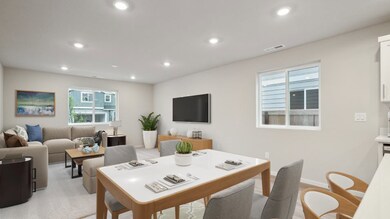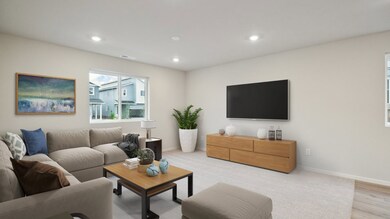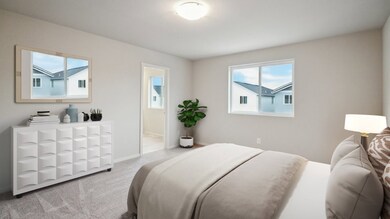
Cadence Woodburn, OR 97071
Estimated payment $2,779/month
Total Views
2,239
4
Beds
2.5
Baths
1,829
Sq Ft
$231
Price per Sq Ft
About This Home
This two-story home features an open concept layout situated among the Great Room, dining nook and kitchen to promote simplified living. A covered front porch and covered patio allow for seamless indoor-outdoor activities. The second floor hosts four restful bedrooms including a private owner’s suite with a spa-inspired bathroom.
Home Details
Home Type
- Single Family
Parking
- 2 Car Garage
Home Design
- New Construction
- Ready To Build Floorplan
- Cadence Plan
Interior Spaces
- 1,829 Sq Ft Home
- 2-Story Property
Bedrooms and Bathrooms
- 4 Bedrooms
Community Details
Overview
- Actively Selling
- Built by Lennar
- Smith Creek The Harmony Collection Subdivision
Recreation
- Community Playground
Sales Office
- 2702 Gunderson Ave
- Woodburn, OR 97071
- Builder Spec Website
Office Hours
- Mon-Sun: By Appointment
Map
Create a Home Valuation Report for This Property
The Home Valuation Report is an in-depth analysis detailing your home's value as well as a comparison with similar homes in the area
Similar Homes in Woodburn, OR
Home Values in the Area
Average Home Value in this Area
Property History
| Date | Event | Price | Change | Sq Ft Price |
|---|---|---|---|---|
| 06/18/2025 06/18/25 | Price Changed | $422,900 | +2.4% | $231 / Sq Ft |
| 02/25/2025 02/25/25 | For Sale | $412,900 | -- | $226 / Sq Ft |
Nearby Homes
- 864 Eaden St
- 2520 Sawtelle Dr
- 580 Stubb Rd
- 602 Merriott Ln
- 896 Eaden St
- 615 Merriott Ln
- 2349 Sawtelle Dr
- 880 Eaden St
- 2255 Sawtelle Dr
- 872 Eaden St
- 2403 Sawtelle Dr
- 2544 Sawtelle Dr
- 745 Pickering Ln
- 855 Eaden St
- 2325 Sawtelle Dr
- 738 Pickering Ln
- 2536 Sawtelle Dr
- 2269 Sawtelle Dr
- 2431 Sawtelle Dr
- 734 Pickering Ln
