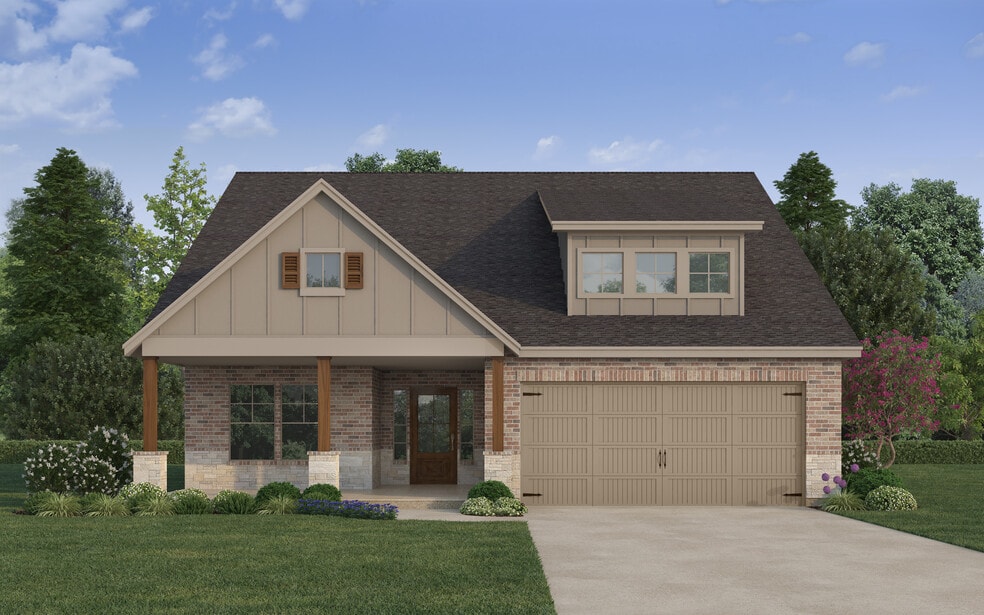
West Columbia, TX 77486
Estimated payment starting at $2,202/month
Highlights
- Golf Course Community
- Primary Bedroom Suite
- Community Lake
- New Construction
- Gated Community
- Engineered Wood Flooring
About This Floor Plan
Builder Incentives Offered* please visit our website (www.kendallhomes.net) or a sales model for more information. Introducing the Smith, a distinguished plan by Kendall Homes that redefines the essence of modern living. This exceptional residence features 4 bedrooms, 2 baths, and an expansive 1,969 square feet of meticulously designed space, offering both comfort and style. The inclusion of a 2 or 3 car garage adds a practical element to this thoughtfully crafted home. Step inside the Smith and discover a warm and inviting ambiance, accentuated by contemporary design elements. With four well-appointed bedrooms, two stylish baths, and a generously laid out floor plan, this home is a testament to the perfect balance of form and function. Every Kendall Home comes with a 10-year structural warranty, providing homeowners with enduring peace of mind. The Smith plan is Ready to Build, allowing you the freedom to personalize your dream home. Take the next step in luxury living—schedule a showing today and envision the unmatched comfort and sophistication that await you in this remarkable property.
Sales Office
Home Details
Home Type
- Single Family
HOA Fees
- $50 Monthly HOA Fees
Parking
- 2 Car Attached Garage
- Front Facing Garage
Taxes
- No Special Tax
- 1.76% Estimated Total Tax Rate
Home Design
- New Construction
Interior Spaces
- 1,968 Sq Ft Home
- 1-Story Property
- Ceiling Fan
- Double Pane Windows
- Formal Entry
- Family Room
- Combination Kitchen and Dining Room
- Engineered Wood Flooring
Kitchen
- Breakfast Room
- Eat-In Kitchen
- Breakfast Bar
- Walk-In Pantry
- Built-In Microwave
- Dishwasher
- Stainless Steel Appliances
- Kitchen Island
- Granite Countertops
- Tiled Backsplash
- Solid Wood Cabinet
- Prep Sink
- Disposal
Bedrooms and Bathrooms
- 4 Bedrooms
- Primary Bedroom Suite
- Walk-In Closet
- 2 Full Bathrooms
- Primary bathroom on main floor
- Marble Bathroom Countertops
- Double Vanity
- Secondary Bathroom Double Sinks
- Private Water Closet
- Bathtub with Shower
- Walk-in Shower
Laundry
- Laundry Room
- Laundry on main level
Utilities
- Central Heating and Cooling System
- SEER Rated 16+ Air Conditioning Units
- Smart Home Wiring
- Wi-Fi Available
- Cable TV Available
Additional Features
- Covered Patio or Porch
- Landscaped
Community Details
Overview
- Community Lake
Recreation
- Golf Course Community
- Community Pool
Security
- Gated Community
Matterport 3D Tour
Map
Other Plans in Columbia Lakes
About the Builder
- Columbia Lakes
- Columbia Lakes
- 0 County Road 13
- 112 Carver St
- TBD N 17th St
- 5745 Cr 823
- 0 M Unit 72790076
- TBD Cr-825e
- 0 TBD Cr 825e St
- Tbd Humble Dr
- 0 Draeger Dr
- 145 W Jackson St
- 0 Humble Dr Unit 4934467
- TBD Old Damon Rd
- 0 W Meadow Ln
- 000 Business Highway 35
- 1006 Sinclair St
- 34823 Fm 1301 Rd
- 611 Marshall St
- 0 County Road 510 Unit 24399032
Ask me questions while you tour the home.




