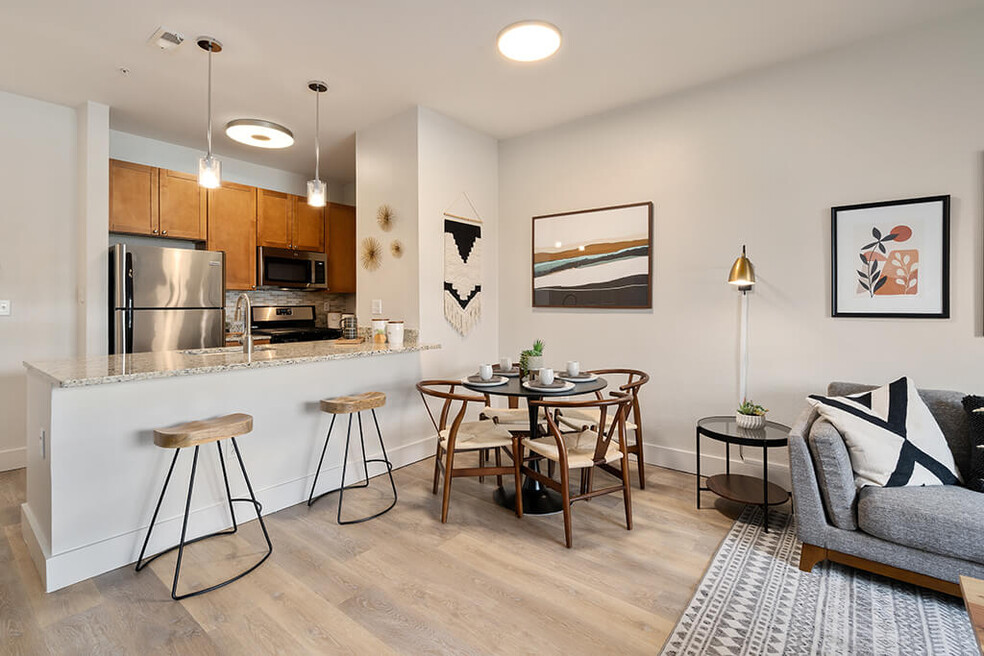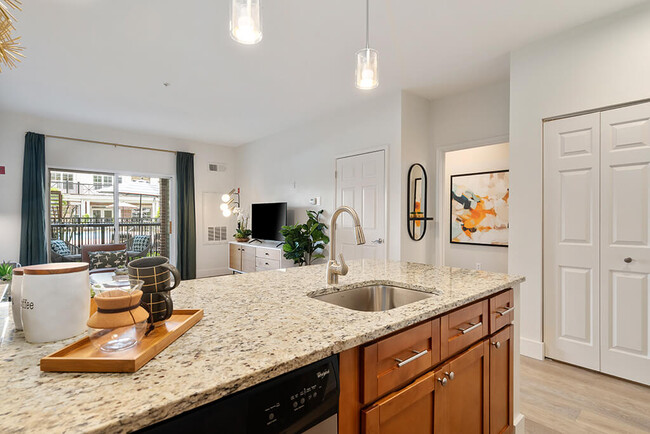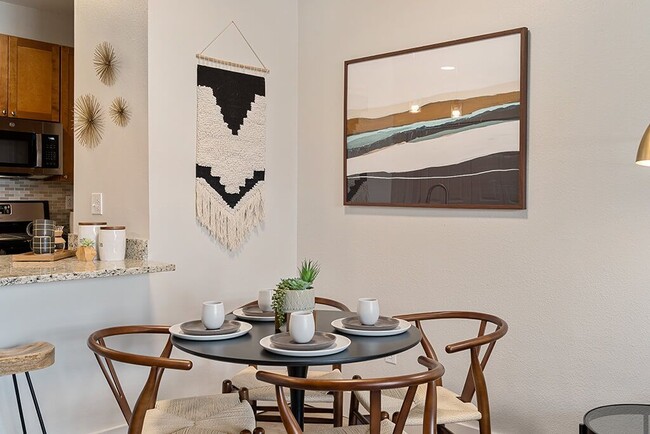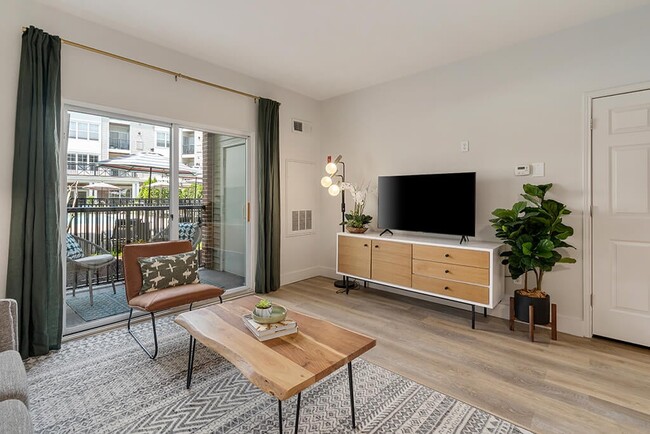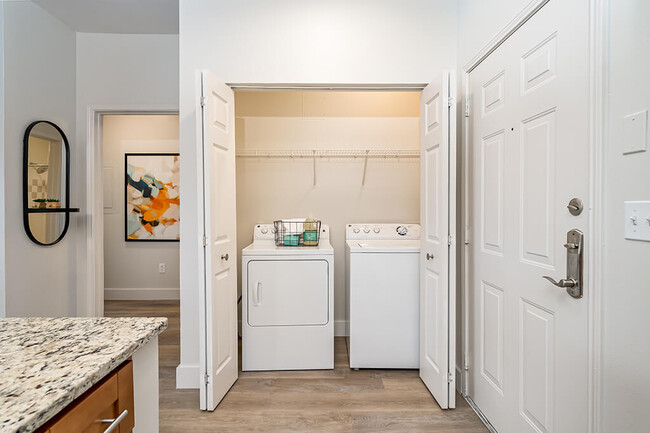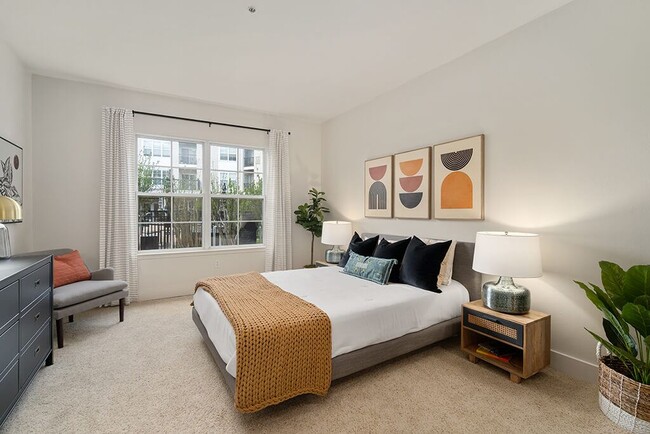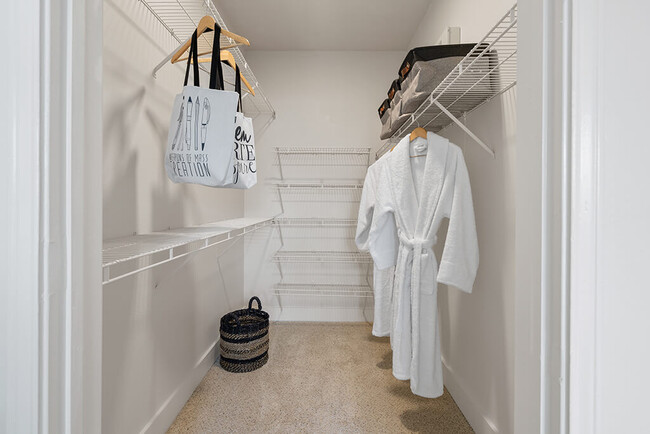About Sofi Parc Grove
We are open for in-person tours by appointment only, as well as virtual touring options!Parc Grove Apartments in Stamford introduces you to a life of sophisticated comfort and enviable convenience. Perfectly located within a 4-minute walk to the heart of downtown Stamford, Connecticut, our community is a passport to a vibrant lifestyle surrounded by shopping, dining, entertainment, and everything else you might need. All this is combined with an exceptional selection of amenities and first-class apartment fixtures to ensure you can indulge in the finest things in life.Newly renovated, our welcoming apartments in Stamford are a world away from the ordinary thanks to their expansive one, two, and three-bedroom floor plans and wonderful interiors. You can choose between modern maple kitchen finishes with stainless steel appliances or classic white kitchen finishes, most homes come with gas-burning fireplaces, and select layouts include lofts. Apart from these, enjoy expansive living rooms, full-size washers & dryers, private garage parking, spacious walk-in closets, and cozy balconies or patios.The fantastic amenities invite you to live every day to the fullest. Between the resort-inspired pool, theater lounge, two-story, multifunctional fitness center, and the entertainers clubhouse with fireplace lounge, you will hardly have a dull moment. A beautifully landscaped garden with a picturesque picnic area, together with the basketball and cross-training center, are other highly-enticing features set to elevate your lifestyle.Our excellent location encourages a spirit of exploration. Our luxurious community is mere steps away from Stamford Town Center, UConn Stamford, Mill River Park, The Palace Theater, and countless bars and restaurants. Not to mention you will be within walking distance from top employers like Deloitte, Henkel USA, and while others are within a short ride.Contact us to check the available move-in dates and to apply for one of our apartments in Stamford. Pets welcomed!

Pricing and Floor Plans
The total monthly price shown includes only the required fees. Additional fees may still apply to your rent. Use the rental calculator to estimate all potential associated costs.
1 Bedroom
Davenport 1x1
$2,446-$2,909 total monthly price
1 Bed, 1 Bath, 739 Sq Ft
https://imagescdn.homes.com/i2/wsPMFELzhTPLGk7cDQDeNvQRQ22tljcQqZmXfrskKV4/116/sofi-parc-grove-stamford-ct.jpg?p=1
| Unit | Price | Sq Ft | Availability |
|---|---|---|---|
| 1-1137 | $2,588 | 739 | Now |
| 2-2214 | $2,568 | 739 | Nov 20 |
| 2-2217 | $2,508 | 739 | Nov 22 |
| 2-2117 | $2,508 | 739 | Nov 23 |
| 1-1145 | $2,441 | 739 | Dec 16 |
| 1-1331 | $2,491 | 739 | Dec 18 |
| 2-2219 | $2,520 | 739 | Jan 5, 2026 |
| 2-2144 | $2,460 | 739 | Jan 11, 2026 |
Deerfield 1x1
$2,648-$3,067 total monthly price
1 Bed, 1 Bath, 877 Sq Ft
https://imagescdn.homes.com/i2/_B6tdkrhXOZObYPifxdlCn5xOuifILw53tkGBafaRDw/116/sofi-parc-grove-stamford-ct-7.jpg?p=1
| Unit | Price | Sq Ft | Availability |
|---|---|---|---|
| 1-1235 | $2,725 | 877 | Jan 5, 2026 |
| 1-1303 | $2,733 | 877 | Jan 23, 2026 |
| 2-2140 | $2,643 | 877 | Jan 27, 2026 |
Deerfield Loft 1x1
$3,208-$3,786 total monthly price
1 Bed, 1 Bath, 1,015 Sq Ft
https://imagescdn.homes.com/i2/S2Nj2-qG-AZhUjM6EhPj-YiUWl8Ckwowbh3hkwV5iPg/116/sofi-parc-grove-stamford-ct-2.jpg?t=p&p=1
| Unit | Price | Sq Ft | Availability |
|---|---|---|---|
| 2-2444 | $3,373 | 1,015 | Now |
| 1-1435 | $3,203 | 1,015 | Jan 13, 2026 |
Davenport Loft 1x1
$3,264-$3,658 total monthly price
1 Bed, 1 Bath, 863 Sq Ft
https://imagescdn.homes.com/i2/sU0quNdnBc2OI6NAqKbifeMlj_dPCqewjcdyhfksp9A/116/sofi-parc-grove-stamford-ct-3.jpg?t=p&p=1
| Unit | Price | Sq Ft | Availability |
|---|---|---|---|
| 2-2442 | $3,259 | 863 | Now |
2 Bedrooms
Greyrock 2x2
$3,138-$3,742 total monthly price
2 Beds, 2 Baths, 1,007 Sq Ft
https://imagescdn.homes.com/i2/MCy09m82z2ZV4e-vfkmEhicM9SOrqHUhMTz-Vbc8QfE/116/sofi-parc-grove-stamford-ct-4.jpg?p=1
| Unit | Price | Sq Ft | Availability |
|---|---|---|---|
| 2-2108 | $3,158 | 1,007 | Now |
| 1-1314 | $3,238 | 1,007 | Now |
| 2-2320 | $3,258 | 1,007 | Now |
| 1-1146 | $3,233 | 1,007 | Nov 20 |
| 2-2347 | $3,253 | 1,007 | Jan 12, 2026 |
| 1-1102 | $3,133 | 1,007 | Jan 20, 2026 |
Greyrock Loft 2x2
$3,661-$4,443 total monthly price
2 Beds, 2 Baths, 1,147 Sq Ft
https://imagescdn.homes.com/i2/eNww_zUvmqlkcE7zzFybP9DSl0SxI5yDyFBfVbqr6v0/116/sofi-parc-grove-stamford-ct-5.jpg?t=p&p=1
| Unit | Price | Sq Ft | Availability |
|---|---|---|---|
| 1-1432 | $3,656 | 1,147 | Now |
| 2-2446 | $3,686 | 1,147 | Now |
| 2-2447 | $3,829 | 1,147 | Jan 13, 2026 |
Glenbrook Loft 2x2
$3,704-$4,309 total monthly price
2 Beds, 2 Baths, 1,108 Sq Ft
/assets/images/102/property-no-image-available.png
| Unit | Price | Sq Ft | Availability |
|---|---|---|---|
| 2-2428 | $3,717 | 1,108 | Nov 13 |
| 1-1412 | $3,699 | 1,108 | Dec 16 |
| 1-1404 | $3,710 | 1,108 | Jan 14, 2026 |
| 1-1408 | $3,700 | 1,108 | Jan 19, 2026 |
Fees and Policies
The fees below are based on community-supplied data and may exclude additional fees and utilities. Use the Rent Estimate Calculator to determine your monthly and one-time costs based on your requirements.
Utilities And Essentials
One-Time Basics
Pets
Storage
Personal Add-Ons
Situational
Property Fee Disclaimer: Standard Security Deposit subject to change based on screening results; total security deposit(s) will not exceed any legal maximum. Resident may be responsible for maintaining insurance pursuant to the Lease. Some fees may not apply to apartment homes subject to an affordable program. Resident is responsible for damages that exceed ordinary wear and tear. Some items may be taxed under applicable law. This form does not modify the lease. Additional fees may apply in specific situations as detailed in the application and/or lease agreement, which can be requested prior to the application process. All fees are subject to the terms of the application and/or lease. Residents may be responsible for activating and maintaining utility services, including but not limited to electricity, water, gas, and internet, as specified in the lease agreement.
Map
- 127 Greyrock Place Unit 1112
- 25 Forest St Unit 11M
- 25 Forest St Unit 8C
- 45 Pleasant St
- 300 Broad St Unit 902
- 109 Highland Rd
- 18 Highland Rd
- 99 Prospect St Unit 3K
- 140 Grove St Unit 5F
- 22 Glenbrook Rd Unit 414
- 30 Glenbrook Rd Unit 3A
- 71 Lindale St
- 77 Lindale St
- 444 Bedford St Unit 2B
- 50 Glenbrook Rd Unit 4B
- 50 Glenbrook Rd Unit 9F
- 50 Glenbrook Rd Unit 4B
- 49 Glenbrook Rd Unit 108
- 143 Hoyt St Unit 1A
- 143 Hoyt St Unit 3B
- 52 Forest St Unit 1606
- 201 Broad St
- 82 Forest St Unit A2
- 127 Greyrock Plaza Unit 902
- 127 Greyrock Place Unit 603
- 127 Greyrock Place Unit 810
- 127 Greyrock Place Unit 1409
- 150 Broad St
- 25 Forest St Unit 14G
- 101 Grove St Unit 24
- 25 Forest St Unit 7B
- 71 Highland Rd Unit 71
- 114 Grove St Unit 2
- 300 Broad St Unit 803
- 300 Broad St Unit 804
- 75 Prospect St
- 300 Tresser Blvd
- 65-77 Prospect St
- 79 Prospect St Unit 211
- 1 Greyrock Place
